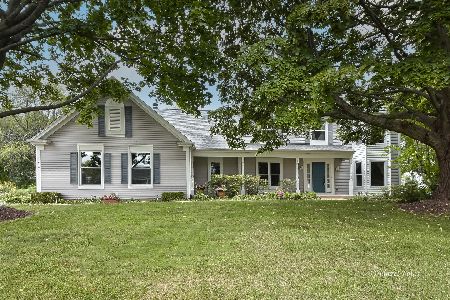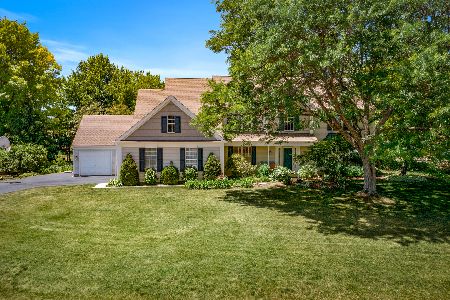407 Arabian Parkway, Sleepy Hollow, Illinois 60118
$320,000
|
Sold
|
|
| Status: | Closed |
| Sqft: | 3,205 |
| Cost/Sqft: | $109 |
| Beds: | 4 |
| Baths: | 4 |
| Year Built: | 1988 |
| Property Taxes: | $9,157 |
| Days On Market: | 3357 |
| Lot Size: | 0,67 |
Description
Set on a 2/3rd acre parcel sits this lovely home that greets you with front porch to take in the beauty of this neighborhood. Large foyer leads to living room with 1 of 2 fireplaces and a private den with built in bookshelves. Family room with fireplace number 2 to warm you on those cold winter nights with rustic hardwood floors, built in wall unit & wet bar. Large kitchen has plenty of counter space, recessed lighting, double pantry & large eating area. 2nd story boasts 3 extra large bedrooms PLUS a huge master suite with walk in closet, bath offering separate tub, shower & double vanity. Full finished basement with newer half bath offers so many possibilities for use from game room, to media room or whatever your need may be. The convenient first floor laundry completes this fantastic floor plan. Multi level deck, 3 car garage, newer windows, roof, siding & a/c, make this a home a smart choice & a home warranty is included. Minutes from I90, Metra, medical & shopping corridor.
Property Specifics
| Single Family | |
| — | |
| Colonial | |
| 1988 | |
| Full | |
| EQUESTRIAN | |
| No | |
| 0.67 |
| Kane | |
| Saddle Club Estates | |
| 0 / Not Applicable | |
| None | |
| Public | |
| Septic-Private | |
| 09363024 | |
| 0329328004 |
Nearby Schools
| NAME: | DISTRICT: | DISTANCE: | |
|---|---|---|---|
|
Grade School
Sleepy Hollow Elementary School |
300 | — | |
|
Middle School
Dundee Middle School |
300 | Not in DB | |
|
High School
Dundee-crown High School |
300 | Not in DB | |
Property History
| DATE: | EVENT: | PRICE: | SOURCE: |
|---|---|---|---|
| 29 Dec, 2016 | Sold | $320,000 | MRED MLS |
| 16 Nov, 2016 | Under contract | $350,000 | MRED MLS |
| — | Last price change | $360,000 | MRED MLS |
| 10 Oct, 2016 | Listed for sale | $360,000 | MRED MLS |
Room Specifics
Total Bedrooms: 4
Bedrooms Above Ground: 4
Bedrooms Below Ground: 0
Dimensions: —
Floor Type: Carpet
Dimensions: —
Floor Type: Carpet
Dimensions: —
Floor Type: Carpet
Full Bathrooms: 4
Bathroom Amenities: Whirlpool,Separate Shower,Double Sink
Bathroom in Basement: 1
Rooms: Den,Recreation Room,Foyer,Eating Area,Game Room
Basement Description: Finished
Other Specifics
| 3 | |
| Concrete Perimeter | |
| Asphalt | |
| Deck, Porch | |
| — | |
| 122X225X1312X232 | |
| Unfinished | |
| Full | |
| Vaulted/Cathedral Ceilings, Skylight(s), Bar-Wet | |
| Range, Microwave, Dishwasher, Refrigerator | |
| Not in DB | |
| — | |
| — | |
| — | |
| Wood Burning, Attached Fireplace Doors/Screen, Gas Starter |
Tax History
| Year | Property Taxes |
|---|---|
| 2016 | $9,157 |
Contact Agent
Nearby Similar Homes
Nearby Sold Comparables
Contact Agent
Listing Provided By
Berkshire Hathaway HomeServices Starck Real Estate








