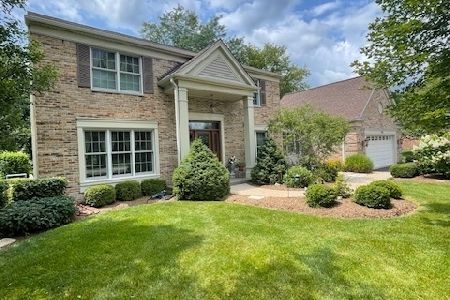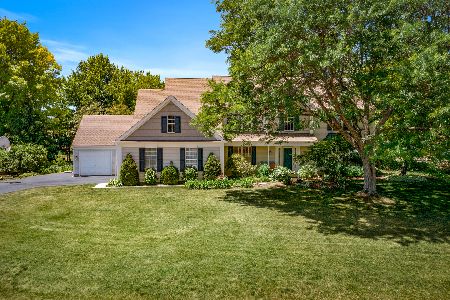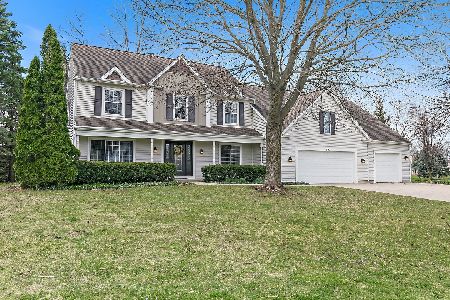410 Arabian Parkway, Sleepy Hollow, Illinois 60118
$400,000
|
Sold
|
|
| Status: | Closed |
| Sqft: | 2,600 |
| Cost/Sqft: | $150 |
| Beds: | 3 |
| Baths: | 3 |
| Year Built: | 1986 |
| Property Taxes: | $8,486 |
| Days On Market: | 1582 |
| Lot Size: | 0,68 |
Description
Drive up and fall in love with this gorgeous 2 story home located in the quiet and much sought after Sleepy Hollow area. The first-floor features cathedral ceilings upon entering and invite you into the bright and cozy living room and dining room area with new carpet throughout. The spacious office features hardwood floors and wonderful views. Kitchen includes, hardwood floors, granite countertops, and all stainless-steel appliances. The family room offers hardwood floors, a wood burning fireplace with great views. The full finished basement adds additional living space and offers a tons of storage space. New skylights in the master bath offers additional natural lighting. A new roof was installed in August of 2021, furnaced replaced in 2018 and Air Conditioning replaced in 2019. Everything about this house is amazing, including the location! Only minutes away from Randall Road, the Rt. 90 corridor and downtown West Dundee and East Dundee. Come see for yourself!
Property Specifics
| Single Family | |
| — | |
| — | |
| 1986 | |
| Full | |
| DIPLOMAT | |
| No | |
| 0.68 |
| Kane | |
| Saddle Club Estates | |
| — / Not Applicable | |
| None | |
| Public | |
| Septic-Private | |
| 11194563 | |
| 0329327015 |
Nearby Schools
| NAME: | DISTRICT: | DISTANCE: | |
|---|---|---|---|
|
Grade School
Sleepy Hollow Elementary School |
300 | — | |
|
Middle School
Dundee Middle School |
300 | Not in DB | |
|
High School
Dundee-crown High School |
300 | Not in DB | |
Property History
| DATE: | EVENT: | PRICE: | SOURCE: |
|---|---|---|---|
| 9 Sep, 2021 | Sold | $400,000 | MRED MLS |
| 21 Aug, 2021 | Under contract | $389,900 | MRED MLS |
| 19 Aug, 2021 | Listed for sale | $389,900 | MRED MLS |
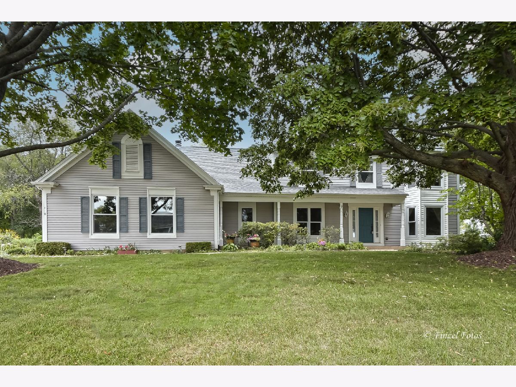
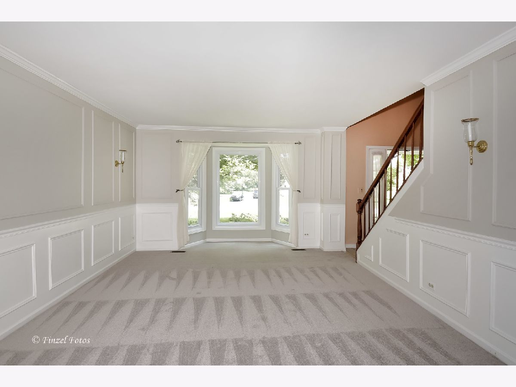
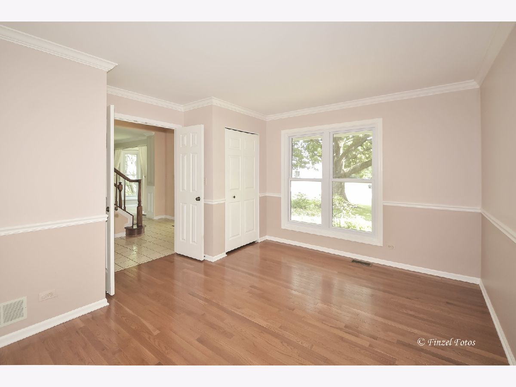
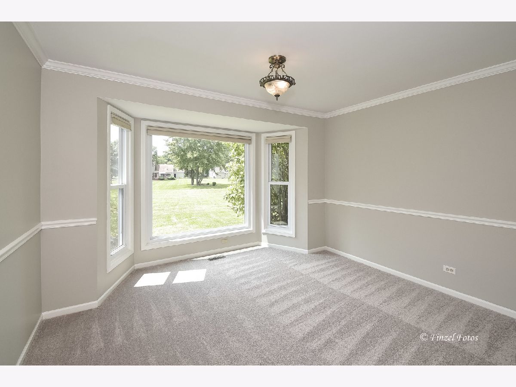
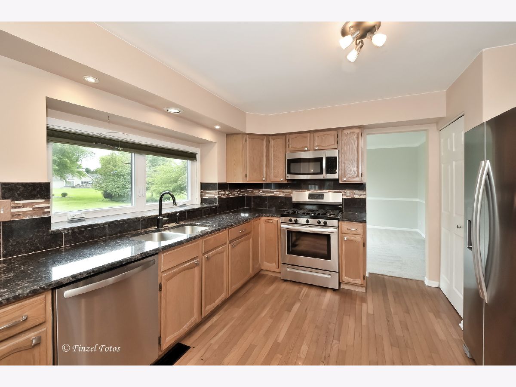
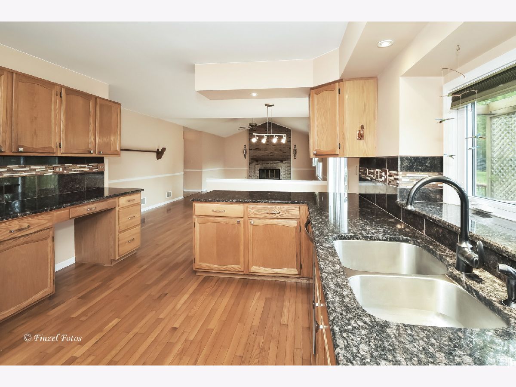
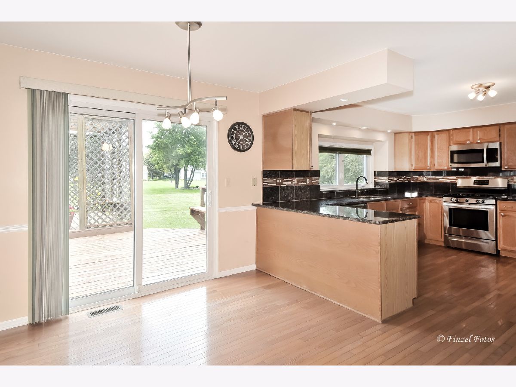
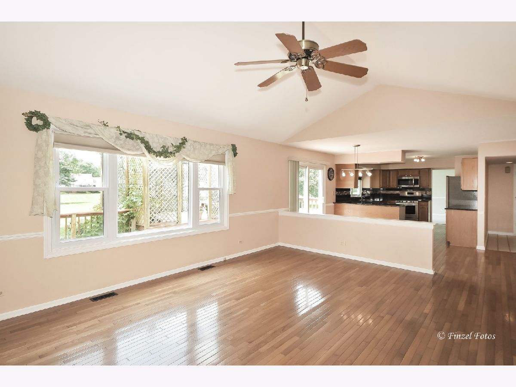

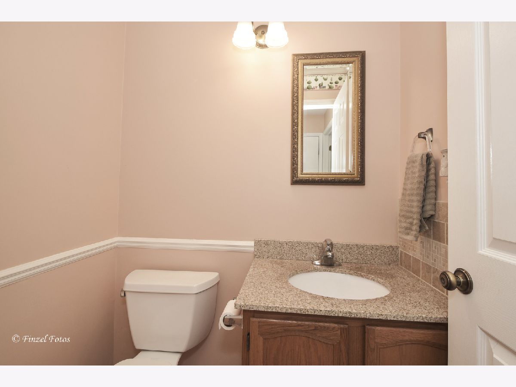
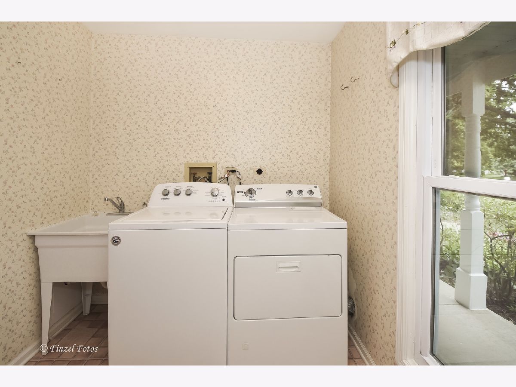
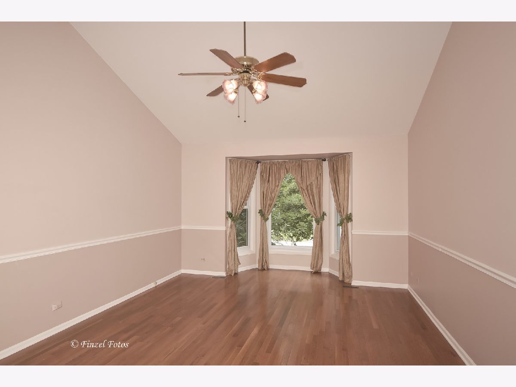
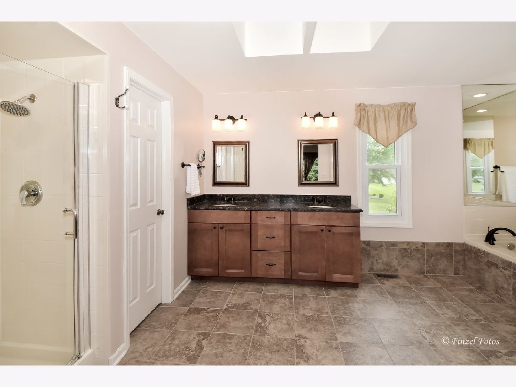

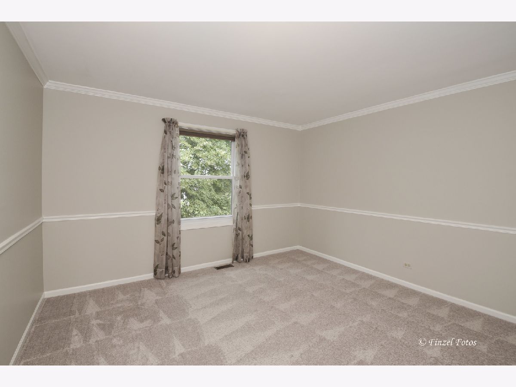
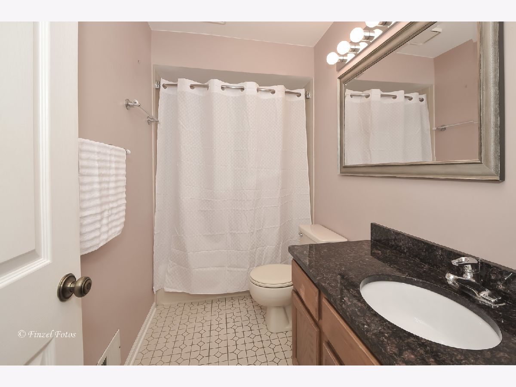
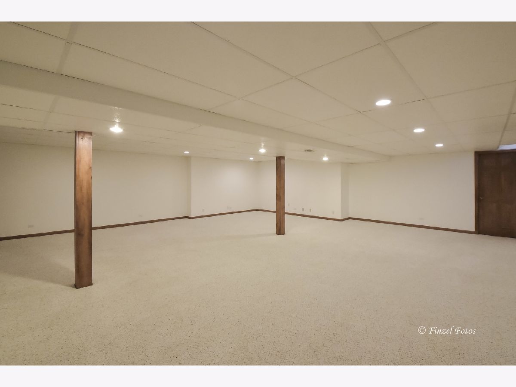

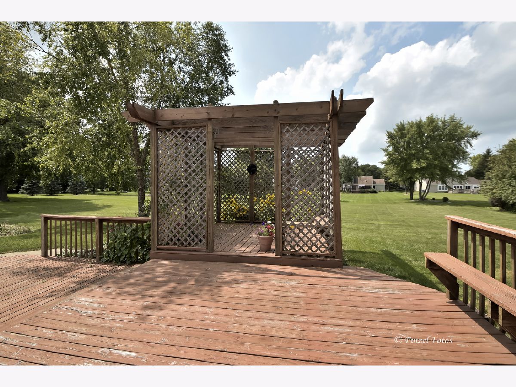

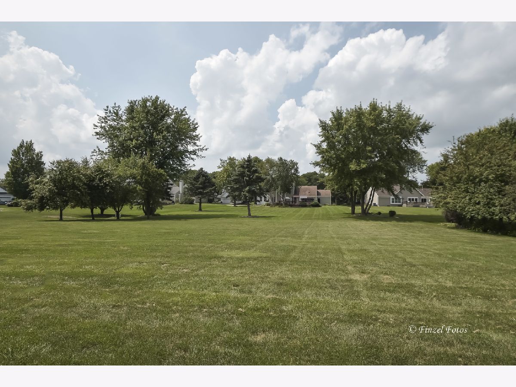

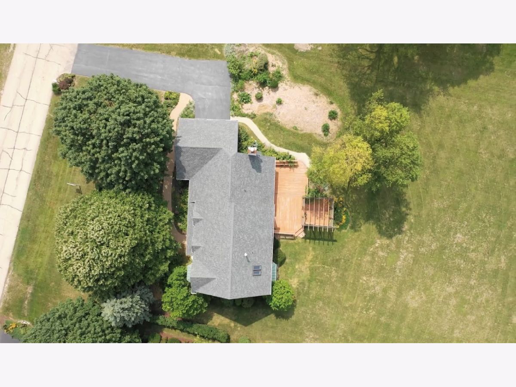

Room Specifics
Total Bedrooms: 3
Bedrooms Above Ground: 3
Bedrooms Below Ground: 0
Dimensions: —
Floor Type: Carpet
Dimensions: —
Floor Type: Carpet
Full Bathrooms: 3
Bathroom Amenities: Separate Shower,Double Sink,Soaking Tub
Bathroom in Basement: 0
Rooms: Office,Recreation Room,Storage,Workshop,Eating Area
Basement Description: Finished
Other Specifics
| 2.5 | |
| Concrete Perimeter | |
| Asphalt | |
| Deck, Storms/Screens | |
| Landscaped,Mature Trees | |
| 87X244X124X232 | |
| Unfinished | |
| Full | |
| Vaulted/Cathedral Ceilings, Skylight(s), Hardwood Floors, First Floor Laundry, Walk-In Closet(s) | |
| Range, Microwave, Dishwasher, Refrigerator, Washer, Dryer, Stainless Steel Appliance(s) | |
| Not in DB | |
| Park, Street Paved | |
| — | |
| — | |
| Wood Burning, Gas Starter |
Tax History
| Year | Property Taxes |
|---|---|
| 2021 | $8,486 |
Contact Agent
Nearby Similar Homes
Nearby Sold Comparables
Contact Agent
Listing Provided By
Perillo Real Estate Group





