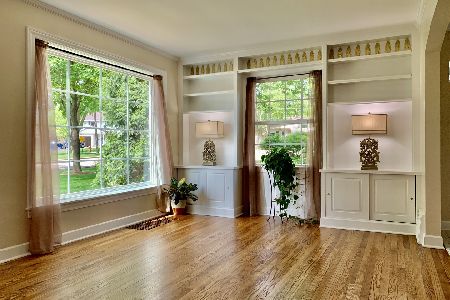407 Austin Avenue, Libertyville, Illinois 60048
$310,000
|
Sold
|
|
| Status: | Closed |
| Sqft: | 1,340 |
| Cost/Sqft: | $243 |
| Beds: | 2 |
| Baths: | 2 |
| Year Built: | 1950 |
| Property Taxes: | $7,039 |
| Days On Market: | 2524 |
| Lot Size: | 0,20 |
Description
****Adorable..Updated inside & out..New roof, gutters & hot water heater.. Charming Brick & Stone front classic Georgian. with Sunny Southern exposure. Ideal location. Hardwood floors, gorgeous white cabinets, stainless steel appliances, honed granite countertops,under cabinet lighting, Whirlpool tub, fresh updated baths, family room addition with private office, powder room and a wall of french doors to beautiful fenced backyard. Generous master bedroom large enough for a sitting area. Spacious bedroom 2 is bright and cheery..hardwood floors under carpet. Newly finished and waterproofed basement could be bedroom 3 or Awesome recreation room..tile flooring, recessed lighting and double closet. New furnace, air conditioner and hot water heater. Storage room 13x6 off of the garage. Stone patio outdoor space with beautiful gardens huge private fenced yard. Neutral decor..just move in and enjoy walking to town, train, restaurants in thriving downtown Libertyville!
Property Specifics
| Single Family | |
| — | |
| Georgian | |
| 1950 | |
| Full | |
| — | |
| No | |
| 0.2 |
| Lake | |
| — | |
| 0 / Not Applicable | |
| None | |
| Lake Michigan | |
| Public Sewer | |
| 10293230 | |
| 11214030020000 |
Nearby Schools
| NAME: | DISTRICT: | DISTANCE: | |
|---|---|---|---|
|
Grade School
Copeland Manor Elementary School |
70 | — | |
|
Middle School
Highland Middle School |
70 | Not in DB | |
|
High School
Libertyville High School |
128 | Not in DB | |
Property History
| DATE: | EVENT: | PRICE: | SOURCE: |
|---|---|---|---|
| 16 Feb, 2012 | Sold | $282,500 | MRED MLS |
| 11 Jan, 2012 | Under contract | $299,900 | MRED MLS |
| 19 Jul, 2011 | Listed for sale | $299,900 | MRED MLS |
| 28 Jun, 2019 | Sold | $310,000 | MRED MLS |
| 16 May, 2019 | Under contract | $325,000 | MRED MLS |
| — | Last price change | $348,000 | MRED MLS |
| 28 Feb, 2019 | Listed for sale | $365,000 | MRED MLS |
Room Specifics
Total Bedrooms: 2
Bedrooms Above Ground: 2
Bedrooms Below Ground: 0
Dimensions: —
Floor Type: Hardwood
Full Bathrooms: 2
Bathroom Amenities: Whirlpool
Bathroom in Basement: 0
Rooms: Office,Foyer,Terrace,Recreation Room
Basement Description: Finished
Other Specifics
| 1.5 | |
| — | |
| Brick | |
| Patio | |
| Fenced Yard,Landscaped | |
| 140 X 63 | |
| — | |
| None | |
| Hardwood Floors, Walk-In Closet(s) | |
| Microwave, Dishwasher, Refrigerator, Disposal, Stainless Steel Appliance(s), Cooktop | |
| Not in DB | |
| Street Lights, Street Paved | |
| — | |
| — | |
| — |
Tax History
| Year | Property Taxes |
|---|---|
| 2012 | $6,145 |
| 2019 | $7,039 |
Contact Agent
Nearby Similar Homes
Nearby Sold Comparables
Contact Agent
Listing Provided By
@properties










