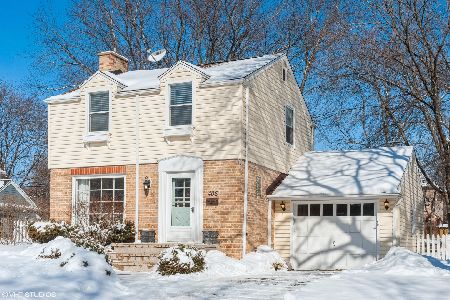412 Austin Avenue, Libertyville, Illinois 60048
$294,500
|
Sold
|
|
| Status: | Closed |
| Sqft: | 0 |
| Cost/Sqft: | — |
| Beds: | 2 |
| Baths: | 1 |
| Year Built: | 1948 |
| Property Taxes: | $5,644 |
| Days On Market: | 3761 |
| Lot Size: | 0,19 |
Description
MOTIVATED SELLER - Buyer Financing fell through. Sought after, well maintained two story, all brick Georgian set on tree-lined street! Spacious 2 bedroom 1 bath home in an idyllic neighborhood. Take advantage of the opportunity to update to your own personal style. One of the last untouched Georgian's in the neighborhood. Original hardwood floors and built-ins throughout. Spacious 17 x 22 deck with granite bar which is a great size for entertaining. Beautiful landscaped yard that is fenced in. 10 x 16 storage barn/mancave/playhouse. Recently updated kitchen and family room. Upgraded 200 amp electric, new drain tiles and sump pit bring this 1948 house into the 21 century. 1 car oversized garage w storage lofts. This location can't be missed! Walking distance to award winning schools: Copeland Elementary, Highland JR, Libertyville High School. This is a must see! NOTE: Hardwood floors just refinished.
Property Specifics
| Single Family | |
| — | |
| Georgian | |
| 1948 | |
| Full | |
| GEORGIAN | |
| No | |
| 0.19 |
| Lake | |
| — | |
| 0 / Not Applicable | |
| None | |
| Lake Michigan | |
| Public Sewer | |
| 09061146 | |
| 11212340170000 |
Nearby Schools
| NAME: | DISTRICT: | DISTANCE: | |
|---|---|---|---|
|
Grade School
Copeland Manor Elementary School |
70 | — | |
|
Middle School
Highland Middle School |
70 | Not in DB | |
|
High School
Libertyville High School |
128 | Not in DB | |
Property History
| DATE: | EVENT: | PRICE: | SOURCE: |
|---|---|---|---|
| 16 Jun, 2016 | Sold | $294,500 | MRED MLS |
| 30 Apr, 2016 | Under contract | $295,500 | MRED MLS |
| — | Last price change | $297,250 | MRED MLS |
| 10 Oct, 2015 | Listed for sale | $309,900 | MRED MLS |
Room Specifics
Total Bedrooms: 2
Bedrooms Above Ground: 2
Bedrooms Below Ground: 0
Dimensions: —
Floor Type: Hardwood
Full Bathrooms: 1
Bathroom Amenities: —
Bathroom in Basement: 0
Rooms: Utility Room-Lower Level
Basement Description: Finished
Other Specifics
| 1.5 | |
| — | |
| Concrete | |
| Deck | |
| Fenced Yard | |
| 59X140 | |
| — | |
| None | |
| Hardwood Floors | |
| Range, Microwave, Dishwasher, Refrigerator, Bar Fridge, Washer, Dryer, Disposal | |
| Not in DB | |
| — | |
| — | |
| — | |
| — |
Tax History
| Year | Property Taxes |
|---|---|
| 2016 | $5,644 |
Contact Agent
Nearby Similar Homes
Nearby Sold Comparables
Contact Agent
Listing Provided By
4 Sale Realty, Inc.











