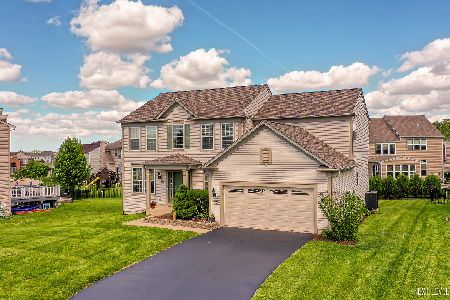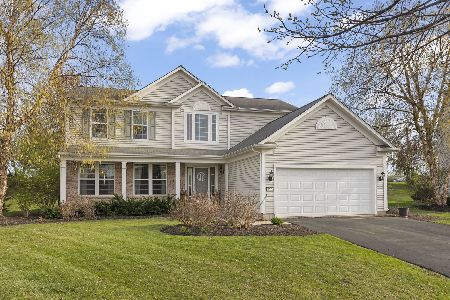409 Baker Court, Oswego, Illinois 60543
$386,000
|
Sold
|
|
| Status: | Closed |
| Sqft: | 3,283 |
| Cost/Sqft: | $122 |
| Beds: | 4 |
| Baths: | 3 |
| Year Built: | 2012 |
| Property Taxes: | $11,306 |
| Days On Market: | 2444 |
| Lot Size: | 0,30 |
Description
Absolutely stunning move-in ready home located on a large cul-de-sac lot. This former model home is loaded with updates inside and out and offers an open floor plan that is perfect for entertaining. The sellers have completed the following: Patio w/fire pit($15k), fully fenced backyard($5k), extensive landscaping($17k), water softener and humidifier($1,750), along with new/updated light fixtures, ceiling fans, book cases in the 2nd floor loft. The list of upgrades continues in the chef's kitchen which features high-end Merillat cabinetry, granite countertops, top of the line Kitchen-Aid appliances, large walk-in pantry, custom window treatments throughout, crown molding, and a mudroom with built-in coat rack and shoe compartment. The 2nd level includes 4 large bedrooms, a spacious loft area, and an enormous family room. The outdoor space is second to none with a custom stone patio w/inlay border and fire pit. True 2.5 car temperature controlled garage and a full unfinished basement.
Property Specifics
| Single Family | |
| — | |
| — | |
| 2012 | |
| Full | |
| — | |
| No | |
| 0.3 |
| Kendall | |
| Prescott Mill | |
| 103 / Quarterly | |
| Other | |
| Public | |
| Public Sewer | |
| 10388954 | |
| 0312481012 |
Nearby Schools
| NAME: | DISTRICT: | DISTANCE: | |
|---|---|---|---|
|
Grade School
Southbury Elementary School |
308 | — | |
|
Middle School
Murphy Junior High School |
308 | Not in DB | |
|
High School
Oswego East High School |
308 | Not in DB | |
Property History
| DATE: | EVENT: | PRICE: | SOURCE: |
|---|---|---|---|
| 29 Jul, 2013 | Sold | $394,900 | MRED MLS |
| 12 Jun, 2013 | Under contract | $394,900 | MRED MLS |
| 1 Feb, 2013 | Listed for sale | $389,990 | MRED MLS |
| 8 Jul, 2019 | Sold | $386,000 | MRED MLS |
| 31 May, 2019 | Under contract | $399,900 | MRED MLS |
| 22 May, 2019 | Listed for sale | $399,900 | MRED MLS |
Room Specifics
Total Bedrooms: 4
Bedrooms Above Ground: 4
Bedrooms Below Ground: 0
Dimensions: —
Floor Type: Carpet
Dimensions: —
Floor Type: Carpet
Dimensions: —
Floor Type: Carpet
Full Bathrooms: 3
Bathroom Amenities: Separate Shower,Soaking Tub
Bathroom in Basement: 0
Rooms: Heated Sun Room,Den,Office,Pantry,Mud Room,Loft,Walk In Closet
Basement Description: Unfinished,Bathroom Rough-In
Other Specifics
| 2 | |
| Concrete Perimeter | |
| Asphalt | |
| Patio, Fire Pit | |
| Cul-De-Sac,Fenced Yard | |
| 109X120X45X142X45 PER REAL | |
| — | |
| Half | |
| Hardwood Floors, First Floor Laundry, Walk-In Closet(s) | |
| Double Oven, Microwave, Dishwasher, Refrigerator, Stainless Steel Appliance(s), Cooktop | |
| Not in DB | |
| Sidewalks, Street Paved | |
| — | |
| — | |
| Gas Log |
Tax History
| Year | Property Taxes |
|---|---|
| 2019 | $11,306 |
Contact Agent
Nearby Similar Homes
Contact Agent
Listing Provided By
Coldwell Banker Residential





