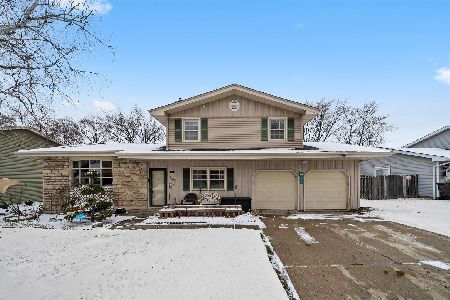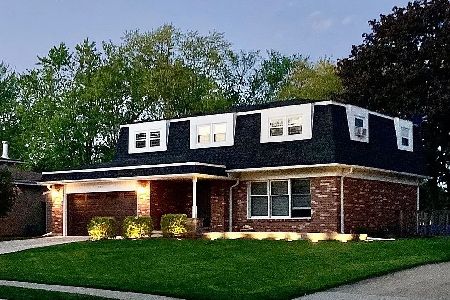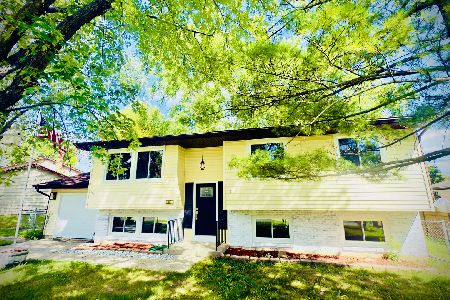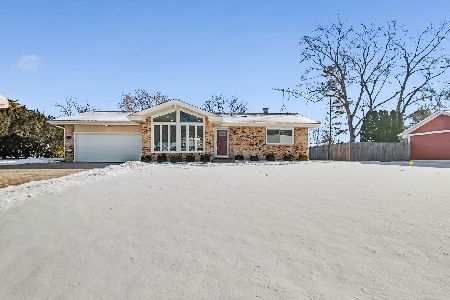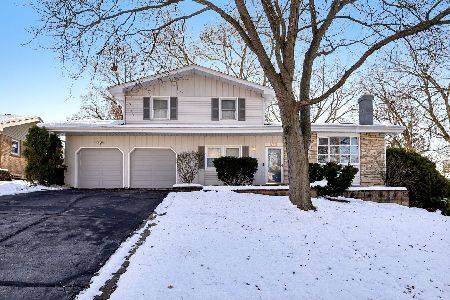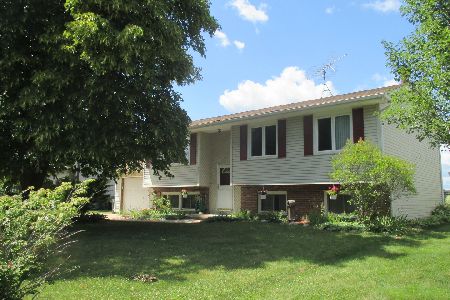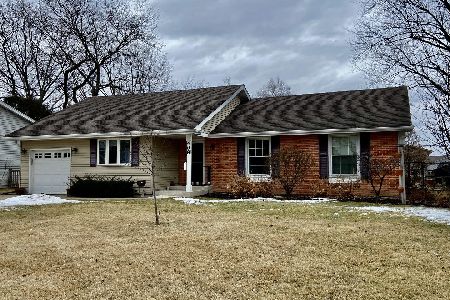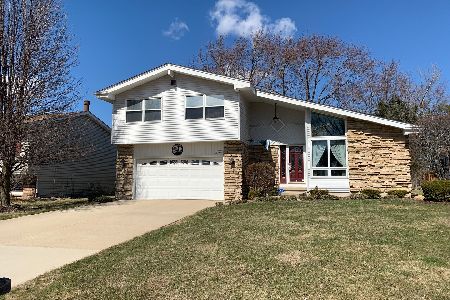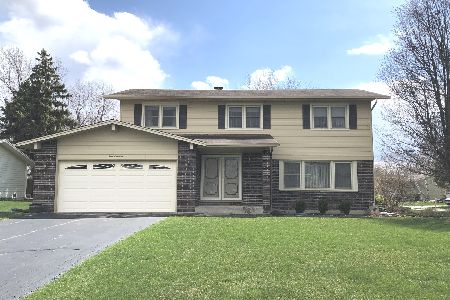407 Brittany Lane, Lindenhurst, Illinois 60046
$225,000
|
Sold
|
|
| Status: | Closed |
| Sqft: | 2,027 |
| Cost/Sqft: | $111 |
| Beds: | 4 |
| Baths: | 3 |
| Year Built: | 1971 |
| Property Taxes: | $6,891 |
| Days On Market: | 2512 |
| Lot Size: | 0,25 |
Description
Absolutely Charming Well Kept Home Nestled In The Quiet Neighborhood of Seven Hills! Home Boasts Hardwood Flooring To Greet You At The Door, Formal Dining With Quick Access To The Kitchen, 42 Inch Cabinets With Brand New Stainless Steel Appliance Package, And Generous Counter Space For The Chef In Your Party. Retreat To Your Cozy Family Room With Spectacular Views Of Your Sprawling Fenced In Backyard. Wood Burning Fireplace To Enjoy After Those Long Days, Spacious Patio For Your Small and Large Gatherings, Bonus Storage With Plenty Of Areas To Garden. Right Around The Corner Of Your Formal Livng Room With Picture Window, Follow The Oak Railings To Your Generously Sized Bedrooms With 2 Full Size Bathrooms Awaiting Your Decorative Ideas. Pull The Carpet Up And Uncover The Original Hardwood of The Home!! Finally, Full Sized Owner's Suite With Drive In Closet! With Forest Preserves and Lakes Within Walking Distance, A Rated Schools, And Metra Line and I94 Close By, This Home Will Not Last!
Property Specifics
| Single Family | |
| — | |
| — | |
| 1971 | |
| Partial | |
| — | |
| No | |
| 0.25 |
| Lake | |
| Seven Hills | |
| 0 / Not Applicable | |
| None | |
| Lake Michigan | |
| Public Sewer | |
| 10280494 | |
| 02352020040000 |
Nearby Schools
| NAME: | DISTRICT: | DISTANCE: | |
|---|---|---|---|
|
Grade School
Oakland Elementary School |
34 | — | |
|
Middle School
Antioch Upper Grade School |
34 | Not in DB | |
|
High School
Lakes Community High School |
117 | Not in DB | |
Property History
| DATE: | EVENT: | PRICE: | SOURCE: |
|---|---|---|---|
| 3 May, 2019 | Sold | $225,000 | MRED MLS |
| 19 Mar, 2019 | Under contract | $225,000 | MRED MLS |
| 13 Mar, 2019 | Listed for sale | $215,000 | MRED MLS |
Room Specifics
Total Bedrooms: 4
Bedrooms Above Ground: 4
Bedrooms Below Ground: 0
Dimensions: —
Floor Type: Carpet
Dimensions: —
Floor Type: Carpet
Dimensions: —
Floor Type: Carpet
Full Bathrooms: 3
Bathroom Amenities: —
Bathroom in Basement: 0
Rooms: Family Room
Basement Description: Finished,Bathroom Rough-In
Other Specifics
| 2.5 | |
| Concrete Perimeter | |
| Concrete | |
| Patio, Storms/Screens | |
| Fenced Yard | |
| 170X60X170X67 | |
| Full | |
| Full | |
| Hardwood Floors | |
| Range, Microwave, Dishwasher, Refrigerator, Washer, Dryer, Disposal | |
| Not in DB | |
| Sidewalks, Street Lights, Street Paved | |
| — | |
| — | |
| Wood Burning |
Tax History
| Year | Property Taxes |
|---|---|
| 2019 | $6,891 |
Contact Agent
Nearby Similar Homes
Nearby Sold Comparables
Contact Agent
Listing Provided By
RE/MAX Center

