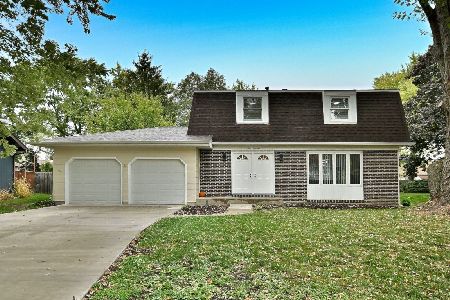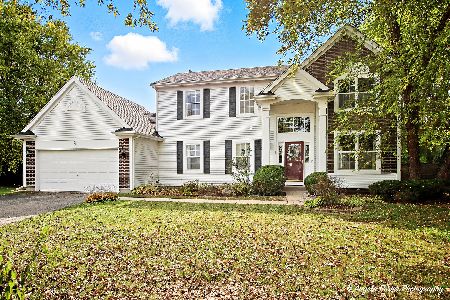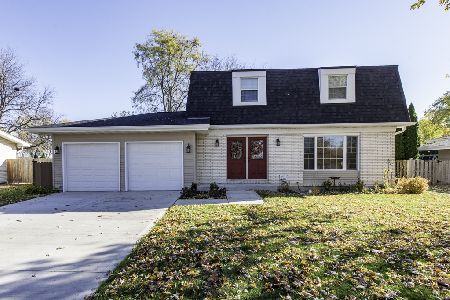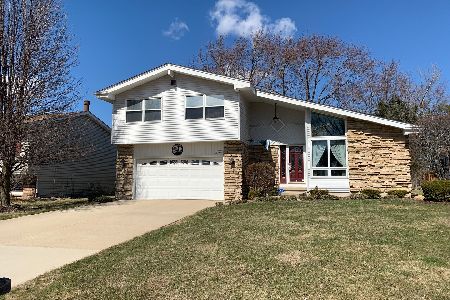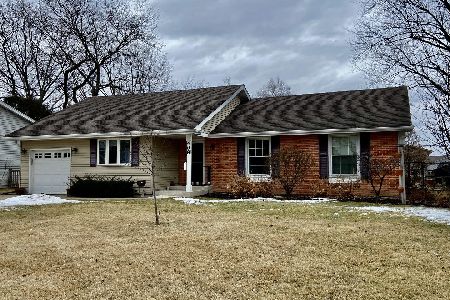411 Brittany Lane, Lindenhurst, Illinois 60046
$216,000
|
Sold
|
|
| Status: | Closed |
| Sqft: | 2,216 |
| Cost/Sqft: | $99 |
| Beds: | 4 |
| Baths: | 2 |
| Year Built: | 1971 |
| Property Taxes: | $7,557 |
| Days On Market: | 2007 |
| Lot Size: | 0,25 |
Description
Amazing Bi-Level with a beautifully landscaped yard. Perfect for any Buyer. Recent updates in flooring, lighting, Gorgeous Bannister & railings. Both baths remodeled. Kitchen remodeled Including newer appliances. 3 Upper Bedrooms freshly painted w/ ceiling fans. 4th Bedroom with walk in closet. Fenced yard perfect for keeping pets home. 1 car attached garage with rear door to access 2nd garage. 2.5 car 24 x 27 detached garage for all the tools and toys separate electric & 220. Beautiful landscaping. Great location, close to the newer community center, YMCA, Several Forest Preserves, schools, parks, shopping, Metra, good interstate access and more! Take a look quick and move in soon! Roof new in 2015, front window 2015.
Property Specifics
| Single Family | |
| — | |
| Bi-Level | |
| 1971 | |
| Full,Walkout | |
| — | |
| No | |
| 0.25 |
| Lake | |
| — | |
| — / Not Applicable | |
| None | |
| Public | |
| Public Sewer | |
| 10720011 | |
| 02352020060000 |
Nearby Schools
| NAME: | DISTRICT: | DISTANCE: | |
|---|---|---|---|
|
Grade School
Antioch Elementary School |
34 | — | |
|
Middle School
Antioch Upper Grade School |
34 | Not in DB | |
|
High School
Lakes Community High School |
117 | Not in DB | |
Property History
| DATE: | EVENT: | PRICE: | SOURCE: |
|---|---|---|---|
| 11 Dec, 2020 | Sold | $216,000 | MRED MLS |
| 9 Nov, 2020 | Under contract | $219,900 | MRED MLS |
| — | Last price change | $224,900 | MRED MLS |
| 20 May, 2020 | Listed for sale | $224,900 | MRED MLS |
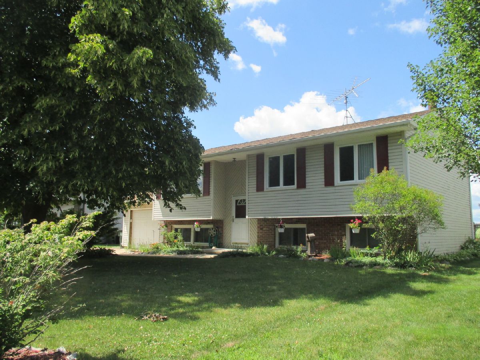
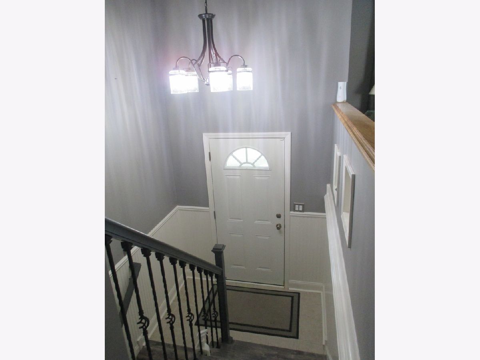
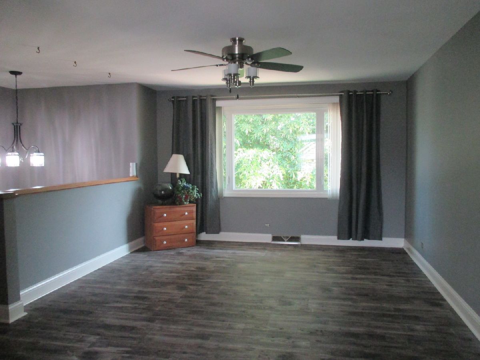
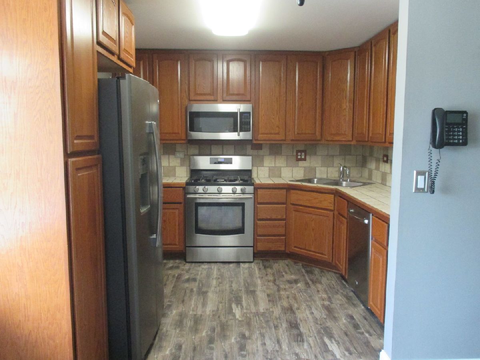
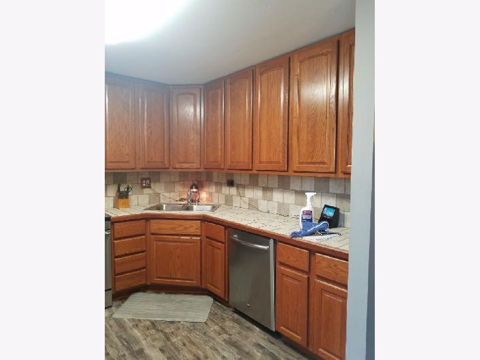
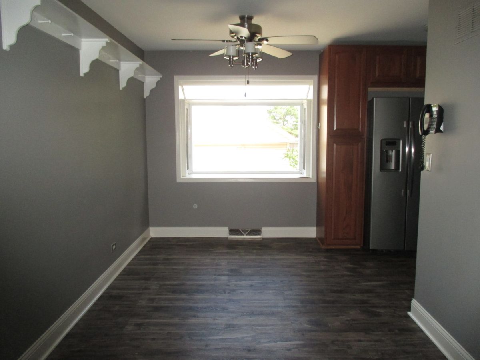
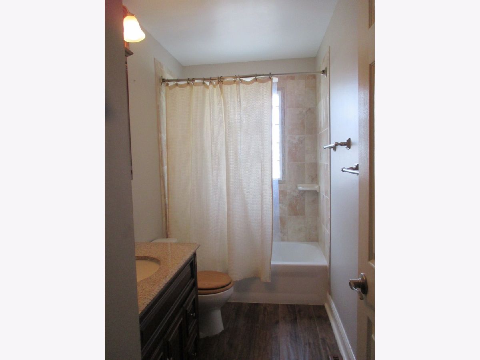
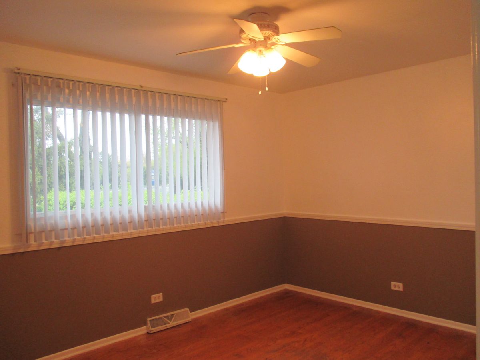
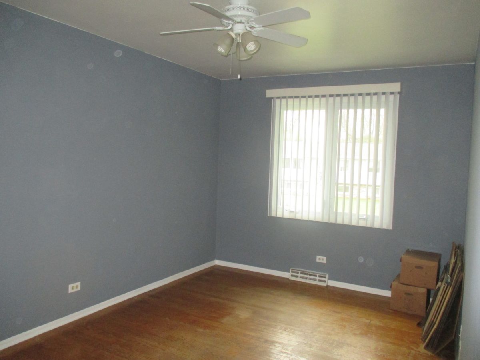
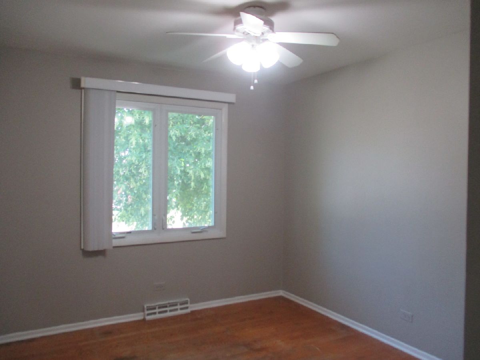
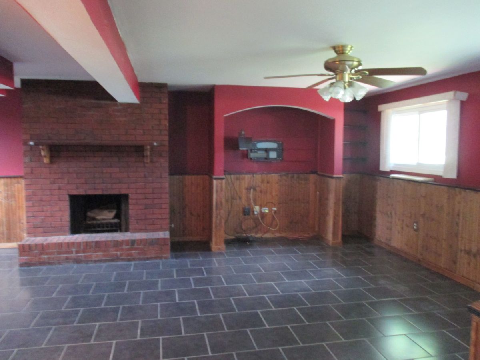
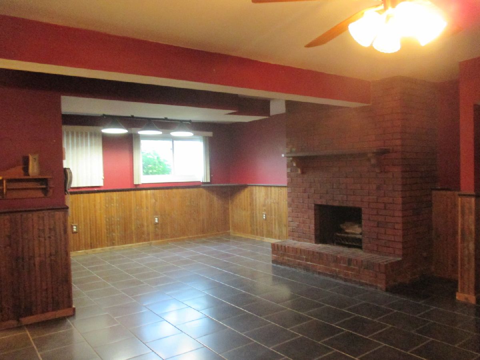
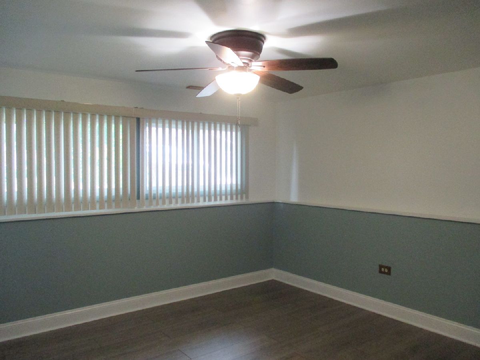
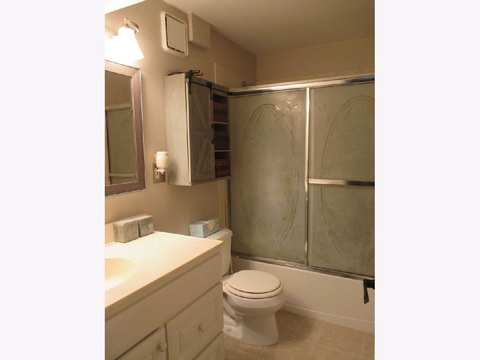
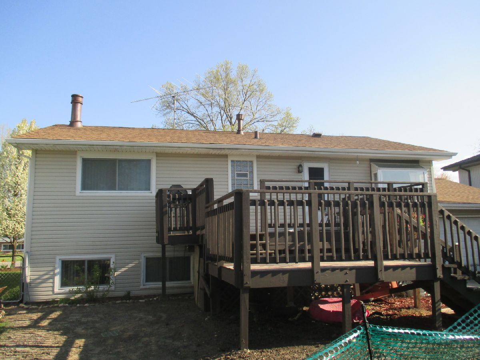
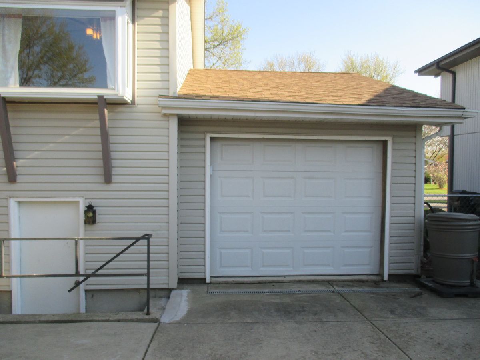
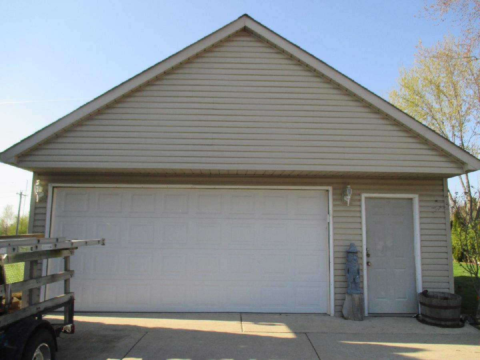
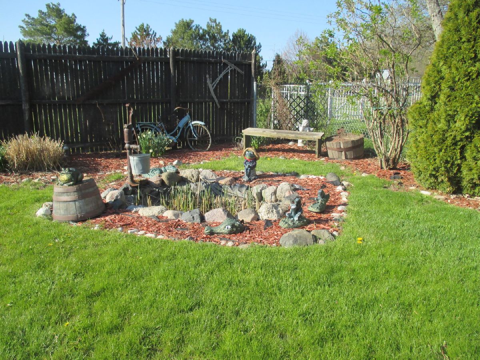
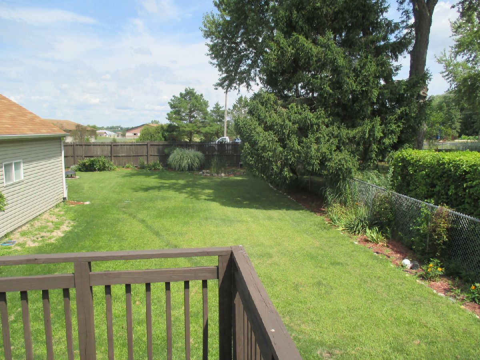
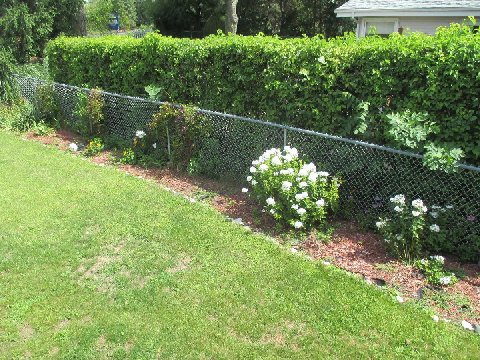
Room Specifics
Total Bedrooms: 4
Bedrooms Above Ground: 4
Bedrooms Below Ground: 0
Dimensions: —
Floor Type: Hardwood
Dimensions: —
Floor Type: Hardwood
Dimensions: —
Floor Type: —
Full Bathrooms: 2
Bathroom Amenities: —
Bathroom in Basement: 1
Rooms: No additional rooms
Basement Description: Finished
Other Specifics
| 3.5 | |
| Concrete Perimeter | |
| Concrete | |
| — | |
| — | |
| 66X170X60X170 | |
| — | |
| None | |
| Hardwood Floors, Wood Laminate Floors, First Floor Bedroom, First Floor Full Bath, Walk-In Closet(s) | |
| Microwave, Dishwasher, Refrigerator | |
| Not in DB | |
| — | |
| — | |
| — | |
| Wood Burning |
Tax History
| Year | Property Taxes |
|---|---|
| 2020 | $7,557 |
Contact Agent
Nearby Similar Homes
Nearby Sold Comparables
Contact Agent
Listing Provided By
Bear Realty, Inc.


