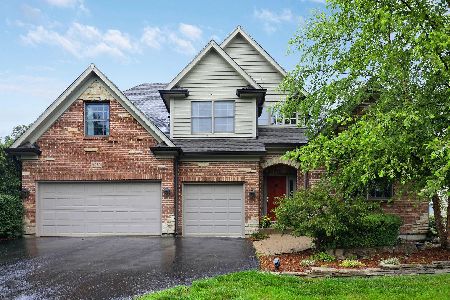407 Hankes Road, Sugar Grove, Illinois 60554
$370,000
|
Sold
|
|
| Status: | Closed |
| Sqft: | 2,900 |
| Cost/Sqft: | $131 |
| Beds: | 3 |
| Baths: | 4 |
| Year Built: | 1993 |
| Property Taxes: | $8,551 |
| Days On Market: | 2207 |
| Lot Size: | 0,28 |
Description
Located in the amazing Prestbury community of Sugar Grove which includes a fabulous pool,clubhouse,golf course and restaurant,private lake and playgrounds with easy access to I-88.This home as been upgraded and remodeled starting on the outside and carries all the way through the home.There is a porch across the entire front of the home with tranquil golf course views. The back and side yards has been professionally landscaped including professionally installed automatic exterior lighting which all add to the fantastic curb appeal of this home.There is a private custom designed stone paver patio including multi seating areas, a soothing water feature and large pergola.The inside of the home has a great open,yet cozy ambience starting in the front entry with newer custom wrought iron railings on the stairway leading upstairs. The comfortable LR includes the fireplace which is surrounded by a gorgeous custom oak mantel and wall paneling. The LR is separate,but a large stunning custom oak archway opens up to the DR,FM and gourmet kitchen.The FR has vaulted ceilings with built-in custom oak shelving and entertainment center.The DR also opens to the high counter eating area and kitchen.This kitchen was professionally designed and remodeled & includes lots of counter space,high end custom cabinets with soft close drawers & doors,pull out shelves,unique corner pull out storage cabinet,under cabinet lighting,granite counters,abundant ceiling lighting,2 sinks,2 disposals,high end oversized refrigerator,mini-refrigerator,convection oven/microwave combo,Dacor gas cook top and oven along with a large custom exhaust hood. The floor is a gorgeous large porcelain tile which flows throughout the kitchen,eating area,DR into the mudroom/laundry area.The mudroom/laundry was also professionally designed and remodeled with counter space and loads of custom upper & lower cabinets for storage & includes the high end front load W/D with steam options.There are doors that lead to the back yard patio and a separate door leading to the attached 3 car garage. The 1st floor also includes a bedroom w/ensuite bath that has been upgraded and remodeled-perfect for in-law arrangement or guests.The 2nd floor includes another large bedroom w/ensuite bath that has been completed remodeled and upgraded. Also, the 2nd floor includes the huge master bedroom and master suite that was recently professionally designed & remodeled.There is a huge,custom shower,custom cabinets(electric outlet hidden in cabinet),soft close drawers & doors,custom lighting,one of the walk in closets & porcelain tile floor.There is another walk in closet and entrance to an outside balcony overlooking the patio.In addition,there is a huge bonus room that is currently used as an exercise room.This room and the master has a separate Mitsubishi high efficiency heat and AC furnace for additional comfort.The basement has been completely built out and includes a bedroom or office,gorgeous 1/2 bath and 4 separate recreation areas for entertaining and extra guests. There is also a unfinished storage/furnace area housing the furnace,newer water softer,hot water heater, a Sumpro HD battery back up sump pump system w/2nd back up sump pump and the radon mitigation system.The attached 3 car garage is drywalled,painted,painted floor with Floorguard flooring and new premium garage doors,tracks and openers. The roof was a complete tear off and replacement in 2014 and new oversized gutters & downspouts where installed at the same time.THIS HOME IS THE COMPLETE PACKAGE,TASTEFULLY UPGRADED, METICULOUSLY MAINTAINED, READY TO MOVE IN AND ENJOY!
Property Specifics
| Single Family | |
| — | |
| Cape Cod | |
| 1993 | |
| Full | |
| — | |
| No | |
| 0.28 |
| Kane | |
| Prestbury | |
| 140 / Monthly | |
| Insurance,Security,Clubhouse,Pool,Scavenger | |
| Public,Community Well | |
| Public Sewer, Sewer-Storm | |
| 10613896 | |
| 1410476046 |
Nearby Schools
| NAME: | DISTRICT: | DISTANCE: | |
|---|---|---|---|
|
Grade School
Fearn Elementary School |
129 | — | |
|
Middle School
Herget Middle School |
129 | Not in DB | |
|
High School
West Aurora High School |
129 | Not in DB | |
Property History
| DATE: | EVENT: | PRICE: | SOURCE: |
|---|---|---|---|
| 20 Jul, 2020 | Sold | $370,000 | MRED MLS |
| 15 May, 2020 | Under contract | $379,500 | MRED MLS |
| — | Last price change | $385,000 | MRED MLS |
| 18 Jan, 2020 | Listed for sale | $385,000 | MRED MLS |
Room Specifics
Total Bedrooms: 4
Bedrooms Above Ground: 3
Bedrooms Below Ground: 1
Dimensions: —
Floor Type: Carpet
Dimensions: —
Floor Type: Carpet
Dimensions: —
Floor Type: Carpet
Full Bathrooms: 4
Bathroom Amenities: Separate Shower,Double Sink
Bathroom in Basement: 1
Rooms: Bonus Room,Recreation Room
Basement Description: Finished
Other Specifics
| 3 | |
| Concrete Perimeter | |
| Asphalt,Side Drive | |
| — | |
| Landscaped,Mature Trees | |
| 85X150 | |
| Unfinished | |
| Full | |
| Vaulted/Cathedral Ceilings, Hardwood Floors, First Floor Bedroom, In-Law Arrangement, First Floor Laundry, First Floor Full Bath, Built-in Features, Walk-In Closet(s) | |
| Double Oven, Microwave, Dishwasher, High End Refrigerator, Bar Fridge, Washer, Dryer, Disposal, Cooktop, Range Hood, Water Softener Owned | |
| Not in DB | |
| Clubhouse, Park, Pool, Tennis Court(s), Lake, Sidewalks, Street Lights, Street Paved | |
| — | |
| — | |
| Attached Fireplace Doors/Screen, Gas Log, Gas Starter |
Tax History
| Year | Property Taxes |
|---|---|
| 2020 | $8,551 |
Contact Agent
Nearby Similar Homes
Nearby Sold Comparables
Contact Agent
Listing Provided By
Coldwell Banker Realty







