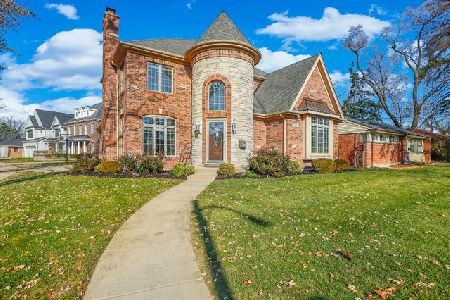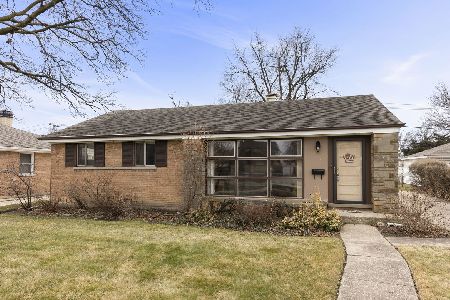407 Highland Avenue, Elmhurst, Illinois 60126
$1,035,000
|
Sold
|
|
| Status: | Closed |
| Sqft: | 3,882 |
| Cost/Sqft: | $268 |
| Beds: | 5 |
| Baths: | 4 |
| Year Built: | 2015 |
| Property Taxes: | $16,449 |
| Days On Market: | 1582 |
| Lot Size: | 0,22 |
Description
You can stop your search here on this 2015 custom built farmhouse by one of Elmhurst's top custom home builders. The current owners hate to leave this home they poured their hearts into designing every little detail. Custom, white kitchen with large island, prep sink and seating for entertaining or eating. Equipped with high end appliance package (Wolf/SubZero), and large eating area opened to beamed ceiling family room with gas fireplace flanked by built ins. Formal dining room, 1st floor office, mudroom with bench and cubbies off 2.5 car heated garage with epoxy floors and custom shelving. Upstairs offers 5 beds & 3 baths, luxurious master spa bath with huge walk-in closet, soaking tub & separate shower, & laundry. Unfinished basement with large garden window and roughed in plumbing is ready to make into something special. Huge fenced yard with large patio, gas line to grill, shed, and Generac transfer switch making it backup generator ready. Impeccable condition, custom window treatments, designer plumbing and lighting fixtures, & beautiful trim and ceiling details. 2 blocks to Berens Park and walkable to Emerson Elementary.
Property Specifics
| Single Family | |
| — | |
| — | |
| 2015 | |
| Full | |
| FARMHOUSE | |
| No | |
| 0.22 |
| Du Page | |
| — | |
| — / Not Applicable | |
| None | |
| Lake Michigan,Public | |
| Public Sewer | |
| 11225348 | |
| 0335303019 |
Nearby Schools
| NAME: | DISTRICT: | DISTANCE: | |
|---|---|---|---|
|
Grade School
Emerson Elementary School |
205 | — | |
|
Middle School
Churchville Middle School |
205 | Not in DB | |
|
High School
York Community High School |
205 | Not in DB | |
Property History
| DATE: | EVENT: | PRICE: | SOURCE: |
|---|---|---|---|
| 25 Jun, 2010 | Sold | $162,000 | MRED MLS |
| 14 May, 2010 | Under contract | $194,900 | MRED MLS |
| 15 Mar, 2010 | Listed for sale | $194,900 | MRED MLS |
| 5 Oct, 2021 | Sold | $1,035,000 | MRED MLS |
| 21 Sep, 2021 | Under contract | $1,039,900 | MRED MLS |
| 21 Sep, 2021 | Listed for sale | $1,039,900 | MRED MLS |
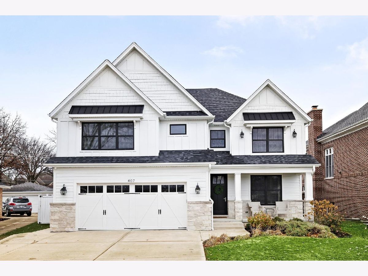
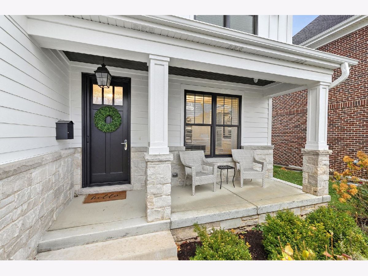
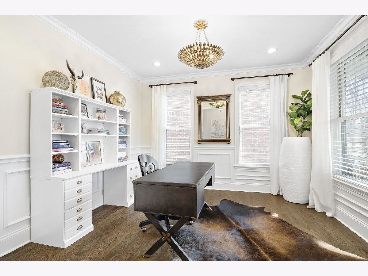
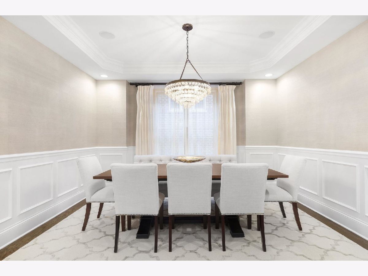
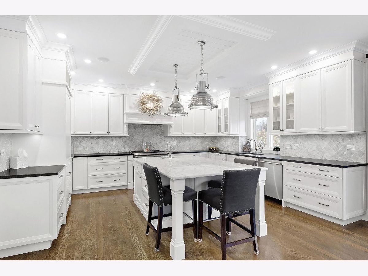
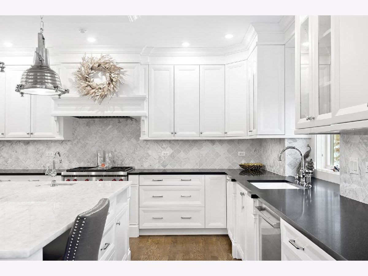
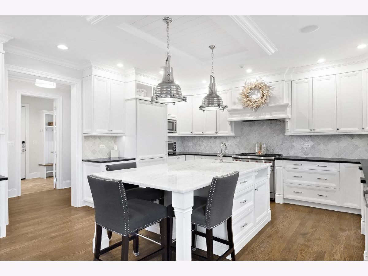
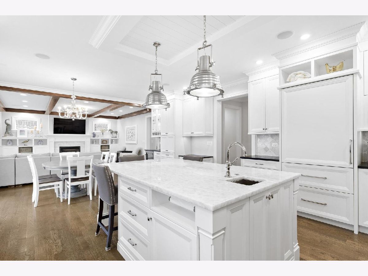
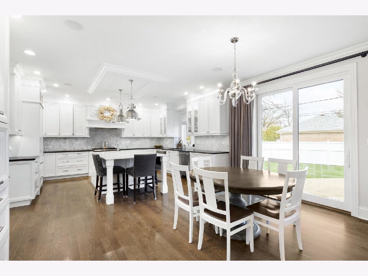
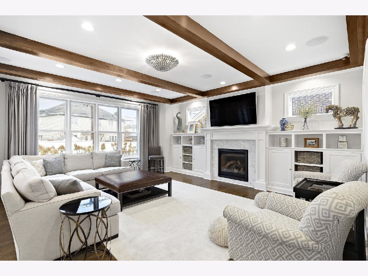
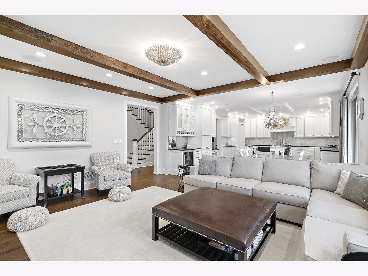
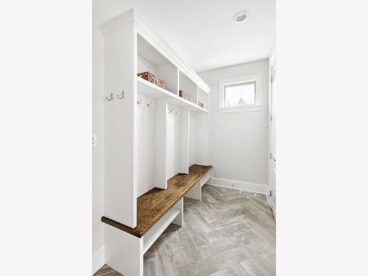
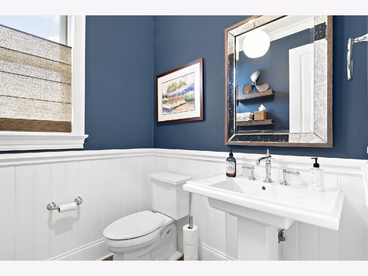
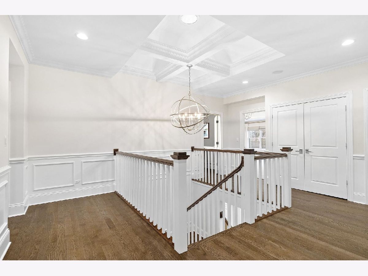
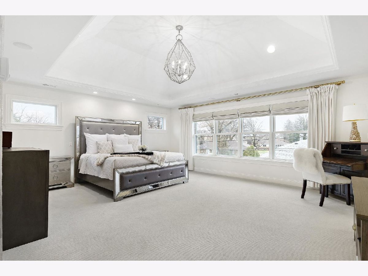
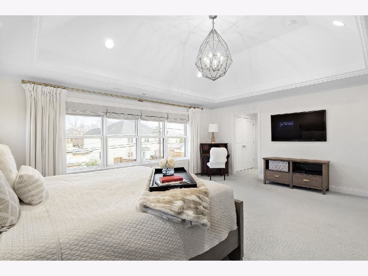
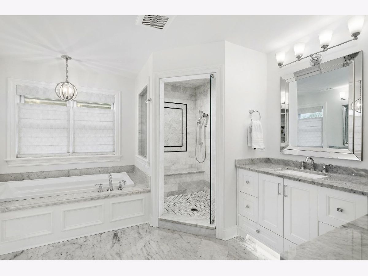
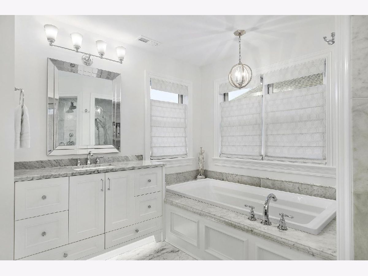
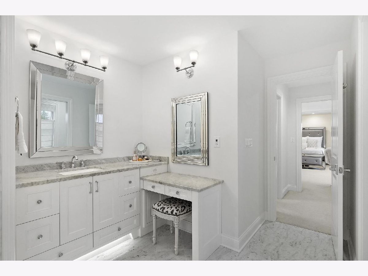
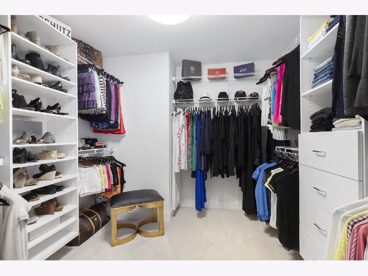
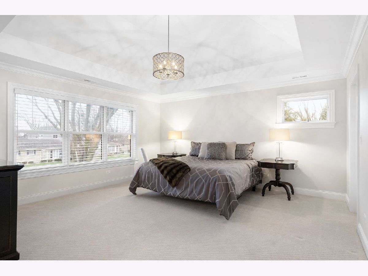
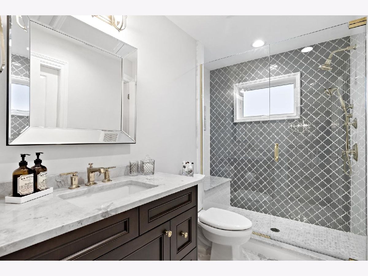
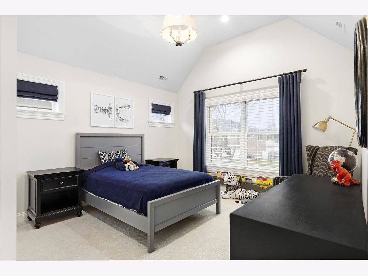
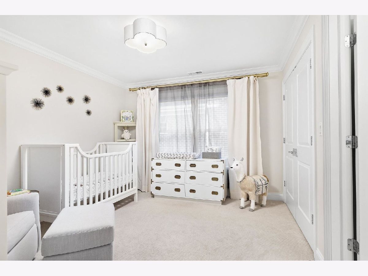
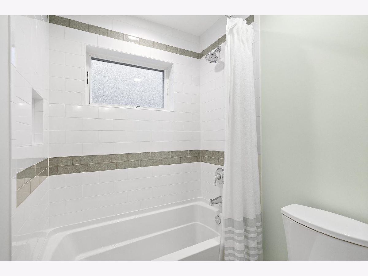
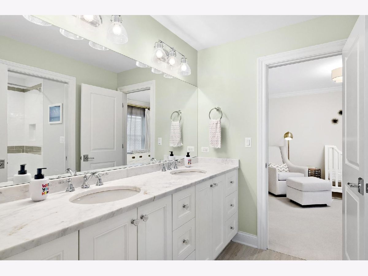
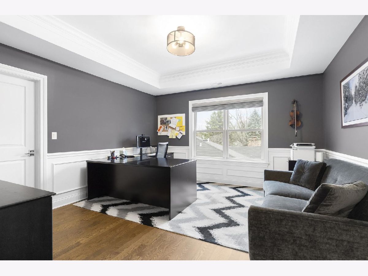
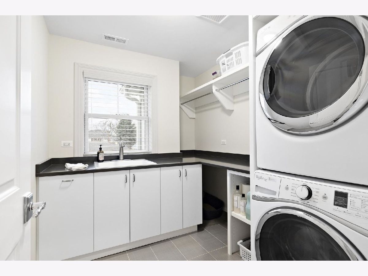
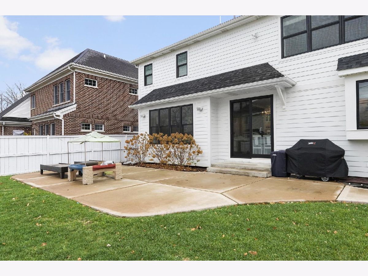
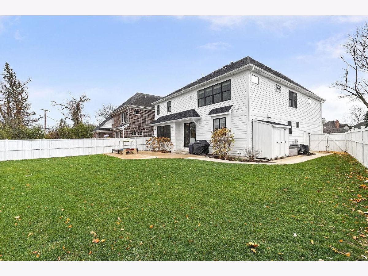
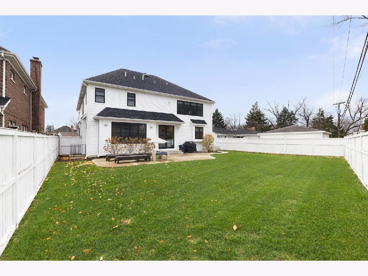
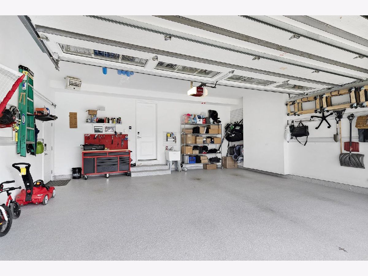
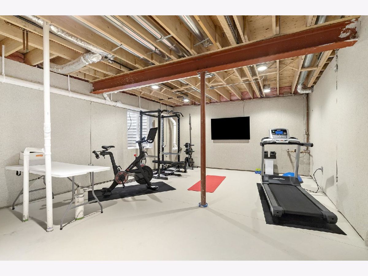
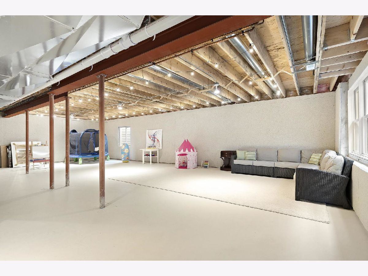
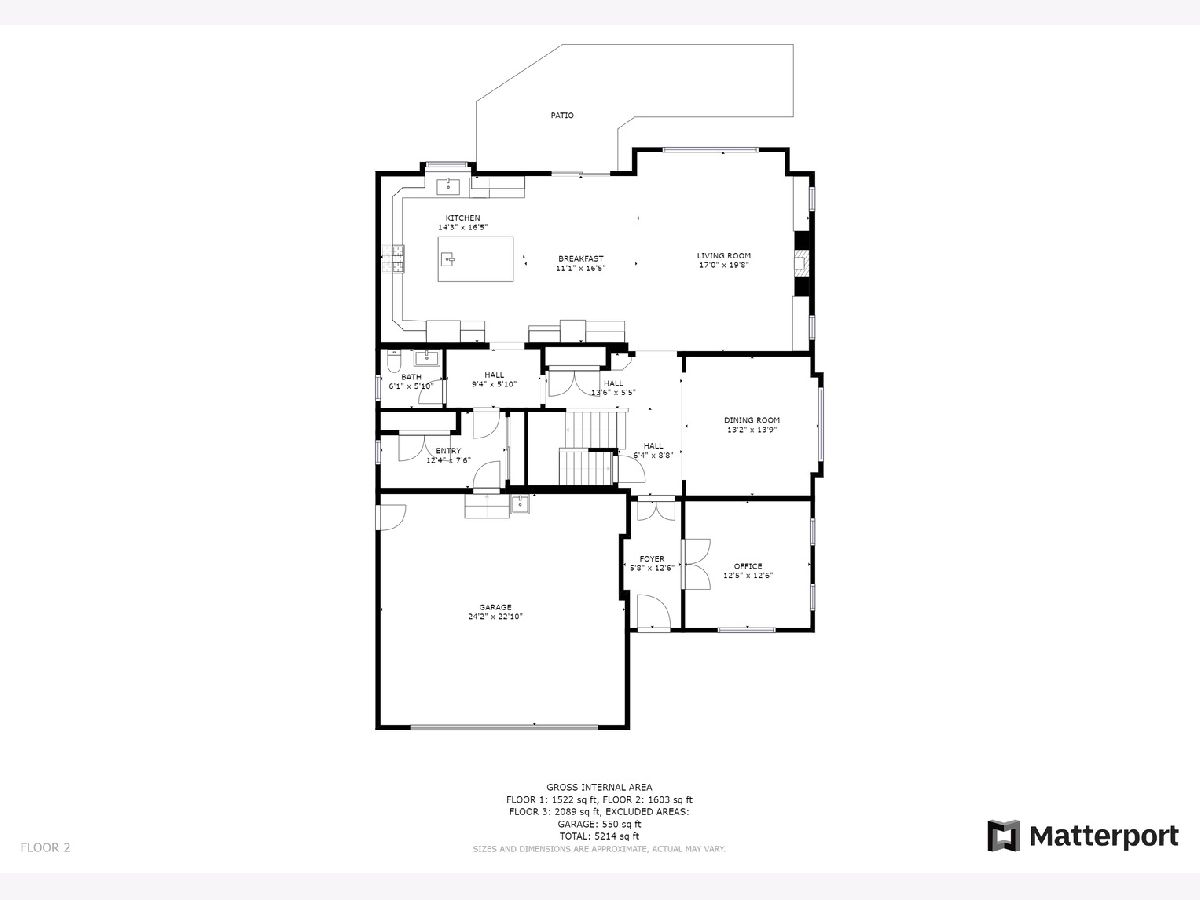
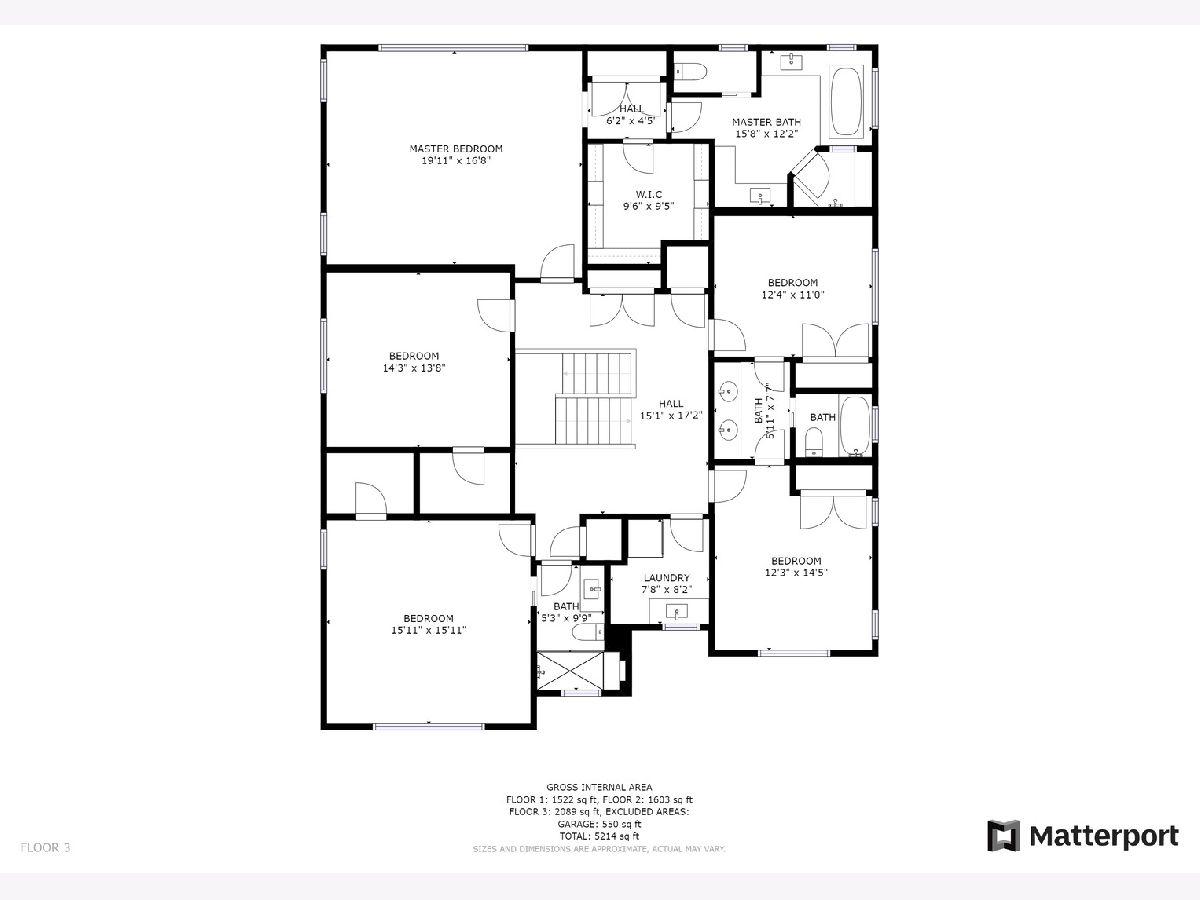
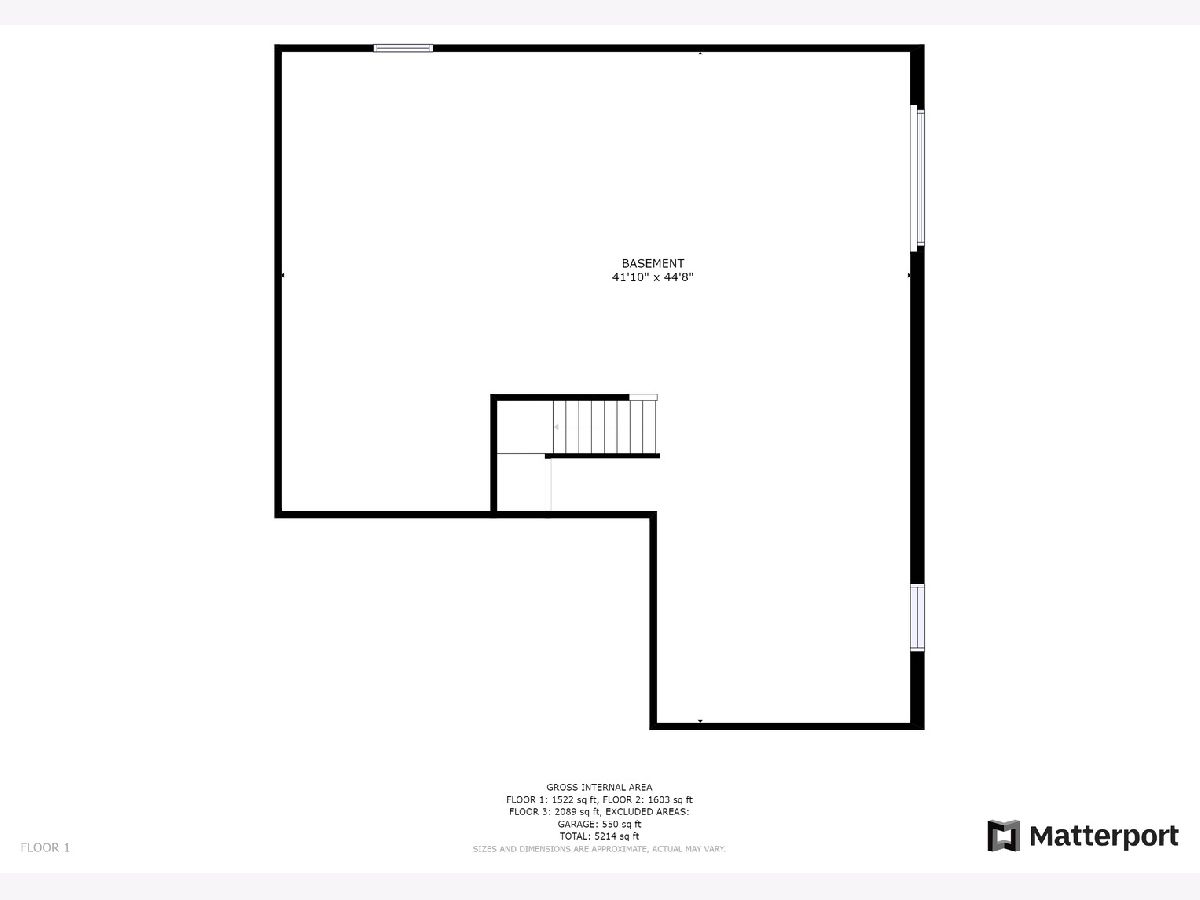
Room Specifics
Total Bedrooms: 5
Bedrooms Above Ground: 5
Bedrooms Below Ground: 0
Dimensions: —
Floor Type: Carpet
Dimensions: —
Floor Type: Carpet
Dimensions: —
Floor Type: Carpet
Dimensions: —
Floor Type: —
Full Bathrooms: 4
Bathroom Amenities: Separate Shower,Double Sink,Full Body Spray Shower,Soaking Tub
Bathroom in Basement: 0
Rooms: Bedroom 5,Eating Area,Office,Recreation Room,Mud Room,Storage,Walk In Closet
Basement Description: Unfinished,Bathroom Rough-In,Egress Window,Concrete (Basement),Storage Space
Other Specifics
| 2.5 | |
| Concrete Perimeter | |
| Concrete | |
| Patio, Porch | |
| Fenced Yard | |
| 50 X 123 X 78 X 137 | |
| — | |
| Full | |
| Bar-Dry, Hardwood Floors, Solar Tubes/Light Tubes, In-Law Arrangement, Second Floor Laundry, Built-in Features, Walk-In Closet(s), Bookcases, Beamed Ceilings, Open Floorplan, Special Millwork | |
| Microwave, High End Refrigerator, Washer, Dryer, Disposal, Stainless Steel Appliance(s), Wine Refrigerator, Built-In Oven, Range Hood | |
| Not in DB | |
| Park, Pool, Tennis Court(s), Curbs, Sidewalks, Street Lights, Street Paved | |
| — | |
| — | |
| Gas Log, Gas Starter |
Tax History
| Year | Property Taxes |
|---|---|
| 2010 | $4,294 |
| 2021 | $16,449 |
Contact Agent
Nearby Similar Homes
Nearby Sold Comparables
Contact Agent
Listing Provided By
Berkshire Hathaway HomeServices Prairie Path REALT








