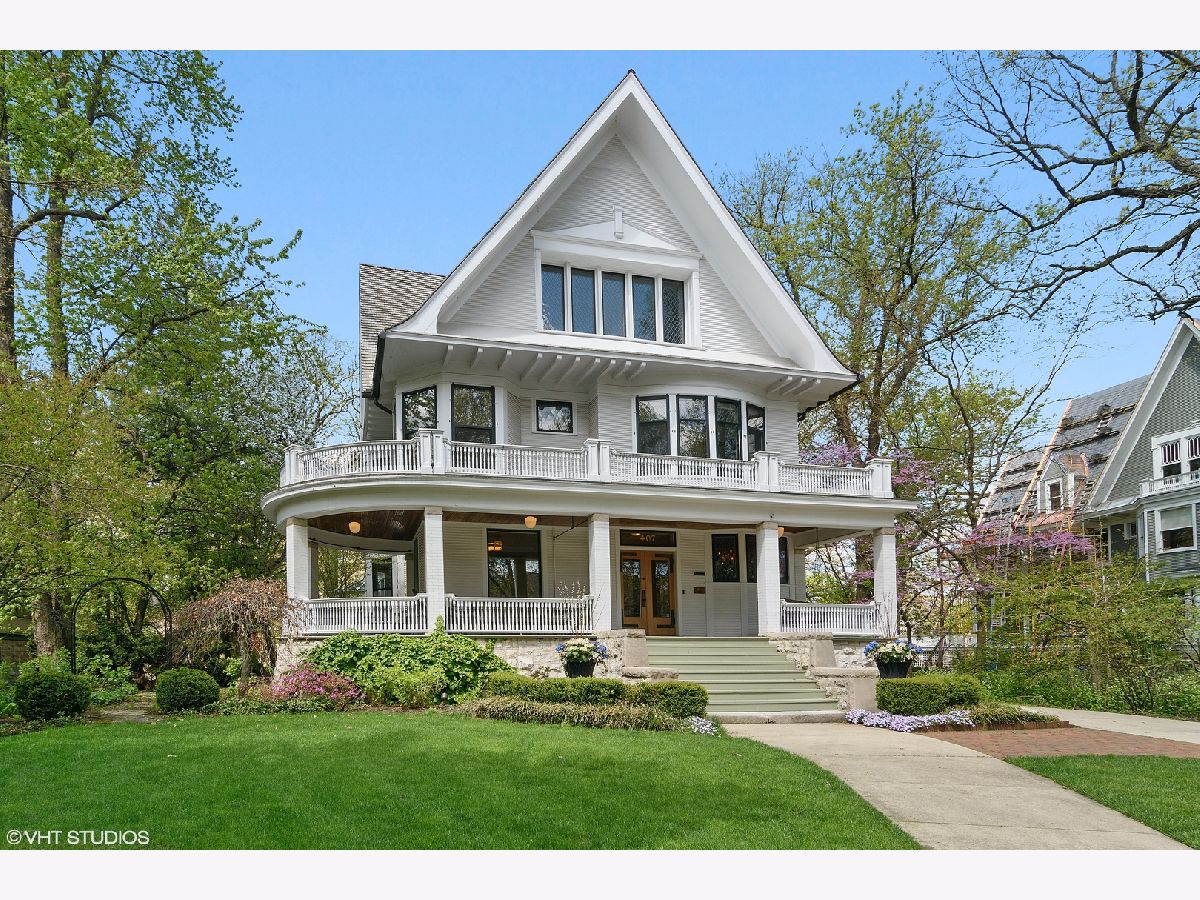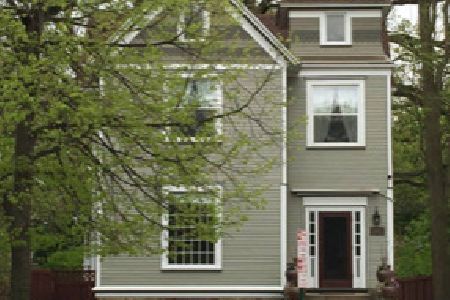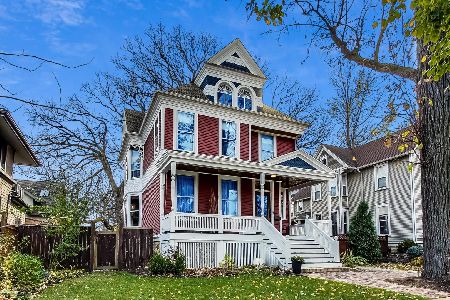407 Kenilworth Avenue, Oak Park, Illinois 60302
$1,975,000
|
Sold
|
|
| Status: | Closed |
| Sqft: | 6,618 |
| Cost/Sqft: | $302 |
| Beds: | 6 |
| Baths: | 6 |
| Year Built: | 1897 |
| Property Taxes: | $54,115 |
| Days On Market: | 2061 |
| Lot Size: | 0,73 |
Description
Sensational EE Roberts designed Queen Anne Victorian located in the heart of Oak Park Historic District. The 43' wrap-around porch welcomes you to this fabulous home. Architectural elements abound with quarter sawn oak, art glass windows, Roman brick fireplace, English glass solarium, and 12 foot ceilings. The impressive foyer leads to double parlor with pocket doors & built-in cabinetry. Recently renovated designer kitchen is spectacular with center island, 60"Thermidor range, built-in Miele espresso/coffee center, Fisher Paykel dishwasher, Thermidor high end refrigerator, custom bronze hardware, quartzite countertops and custom oak cabinetry. Master bedroom suite has two closets, private balcony and new spa bathroom. Large additional bedrooms with ensuite baths. The 3rd floor has a huge family room with dramatic cathedral ceilings and 2 additional bedrooms & bath. In addition to the main house, there is a one bedroom coach house with living room, kitchen & bath. There are 2 two car garages. You will feel like you are on a resort with a in ground swimming pool, fire pit and gorgeous landscaping. Exclude LL freezer and frig. The 3/4 acre yard feels like a park. This prime location is walkable to everything in Oak Park.
Property Specifics
| Single Family | |
| — | |
| — | |
| 1897 | |
| — | |
| VICTORIAN | |
| No | |
| 0.73 |
| Cook | |
| — | |
| 0 / Not Applicable | |
| — | |
| — | |
| — | |
| 10714725 | |
| 16071030180000 |
Nearby Schools
| NAME: | DISTRICT: | DISTANCE: | |
|---|---|---|---|
|
Grade School
Oliver W Holmes Elementary Schoo |
97 | — | |
|
Middle School
Gwendolyn Brooks Middle School |
97 | Not in DB | |
|
High School
Oak Park & River Forest High Sch |
200 | Not in DB | |
Property History
| DATE: | EVENT: | PRICE: | SOURCE: |
|---|---|---|---|
| 17 Nov, 2014 | Sold | $1,831,997 | MRED MLS |
| 22 Sep, 2014 | Under contract | $2,100,000 | MRED MLS |
| — | Last price change | $2,250,000 | MRED MLS |
| 21 May, 2014 | Listed for sale | $2,250,000 | MRED MLS |
| 7 Oct, 2020 | Sold | $1,975,000 | MRED MLS |
| 31 Jul, 2020 | Under contract | $2,000,000 | MRED MLS |
| 10 Jun, 2020 | Listed for sale | $2,000,000 | MRED MLS |








































Room Specifics
Total Bedrooms: 6
Bedrooms Above Ground: 6
Bedrooms Below Ground: 0
Dimensions: —
Floor Type: —
Dimensions: —
Floor Type: —
Dimensions: —
Floor Type: —
Dimensions: —
Floor Type: —
Dimensions: —
Floor Type: —
Full Bathrooms: 6
Bathroom Amenities: Separate Shower,Soaking Tub
Bathroom in Basement: 0
Rooms: —
Basement Description: —
Other Specifics
| 5 | |
| — | |
| — | |
| — | |
| — | |
| 72 X 329 X 133 X 129 X 60 | |
| Finished,Full,Interior Stair | |
| — | |
| — | |
| — | |
| Not in DB | |
| — | |
| — | |
| — | |
| — |
Tax History
| Year | Property Taxes |
|---|---|
| 2014 | $39,440 |
| 2020 | $54,115 |
Contact Agent
Nearby Similar Homes
Nearby Sold Comparables
Contact Agent
Listing Provided By
@properties Christie's International Real Estate





