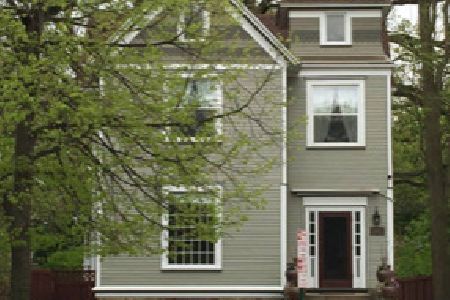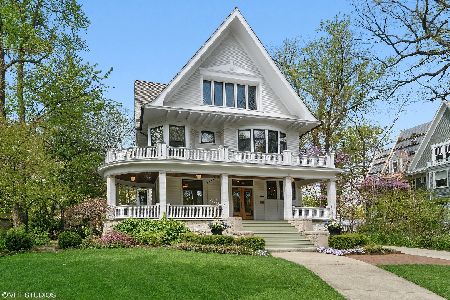917 Chicago Avenue, Oak Park, Illinois 60302
$775,000
|
Sold
|
|
| Status: | Closed |
| Sqft: | 3,621 |
| Cost/Sqft: | $231 |
| Beds: | 4 |
| Baths: | 4 |
| Year Built: | 1891 |
| Property Taxes: | $24,726 |
| Days On Market: | 1165 |
| Lot Size: | 0,00 |
Description
Come and experience this exquisite gem in the Oak Park Frank Lloyd Wright District. A stunning 4-plus bedroom Queen Anne Victorian with 3.1 full baths. Traditional, yet modern touches throughout. Walk into the fabulous foyer showcasing an elaborate stairway, high ceilings, original 9-foot pocket doors, ornate wood details and gorgeous hardwood floors. The home features several living rooms, as well as a stunning dining room with a wood burning fireplace and glass doors. The enormous, rehabbed kitchen is out of this world, with a massive custom wood-block counter, including a delightful eat-in area overlooking the backyard. The kitchen boasts high-end SS-appliances. All Viking, Stove, fridge and double oven. The 3rd floor offers a huge family room or guest suite with an elegant bathroom, and separate laundry hook-up. There are several fun nooks as well as a private balcony overlooking the backyard. The basement is ready for your finishing touches. It has been fully framed, with 2 extra bedrooms, family room and full bath (see floor-plan). It just needs drywall. There is a long private drive-way for parking with a wrap-around backyard offering several options for outdoor seating.
Property Specifics
| Single Family | |
| — | |
| — | |
| 1891 | |
| — | |
| — | |
| No | |
| — |
| Cook | |
| — | |
| — / Not Applicable | |
| — | |
| — | |
| — | |
| 11671748 | |
| 16071030440000 |
Nearby Schools
| NAME: | DISTRICT: | DISTANCE: | |
|---|---|---|---|
|
High School
Oak Park & River Forest High Sch |
200 | Not in DB | |
Property History
| DATE: | EVENT: | PRICE: | SOURCE: |
|---|---|---|---|
| 17 Feb, 2023 | Sold | $775,000 | MRED MLS |
| 10 Jan, 2023 | Under contract | $835,000 | MRED MLS |
| 22 Nov, 2022 | Listed for sale | $835,000 | MRED MLS |
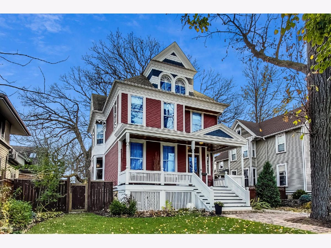
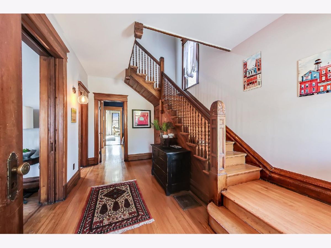
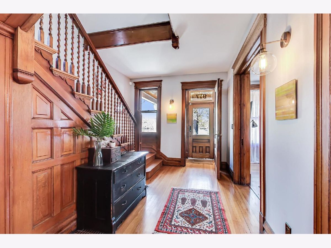
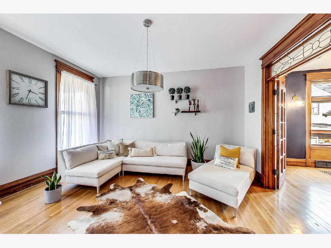
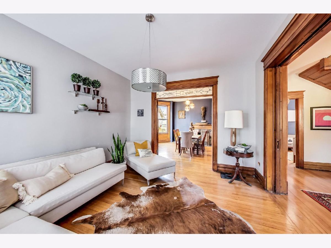
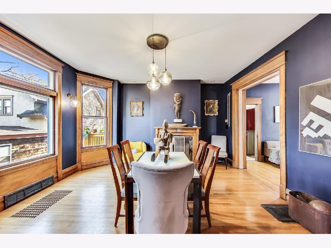
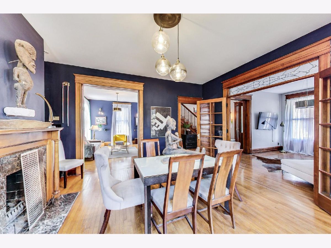
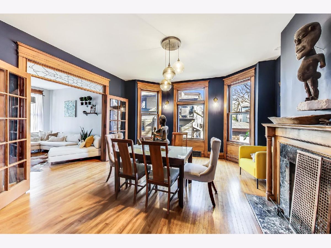
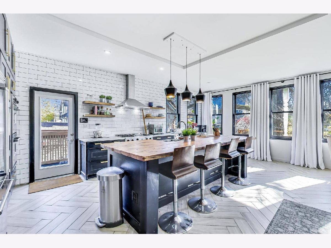
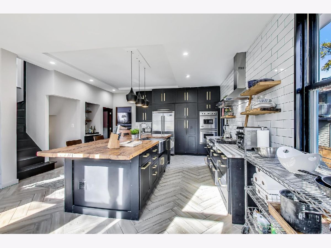
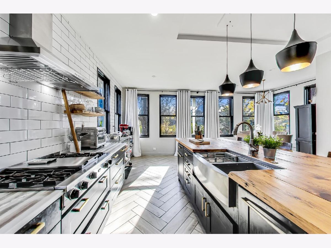
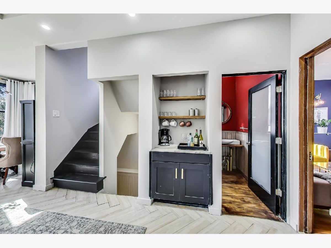
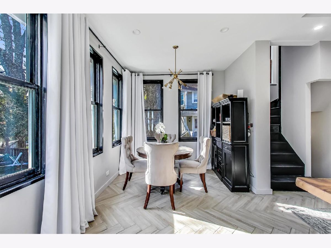
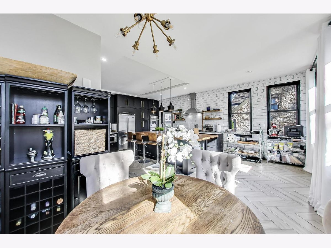
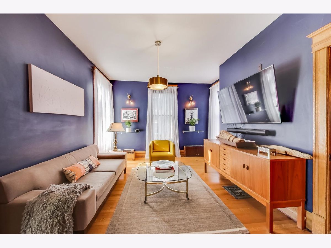
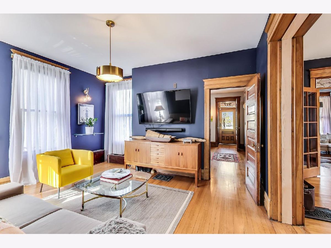
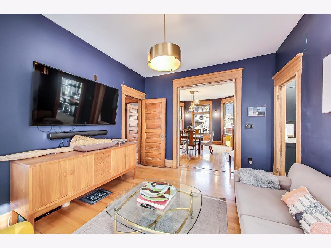
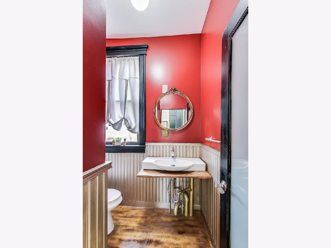
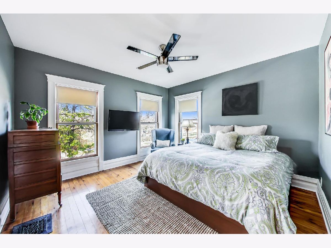
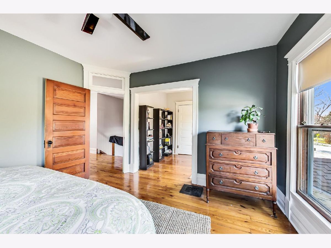
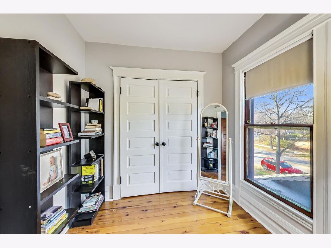
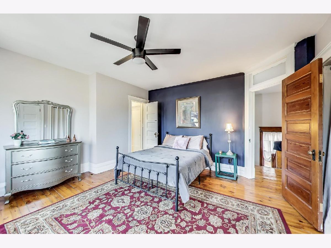
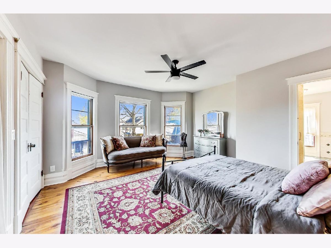
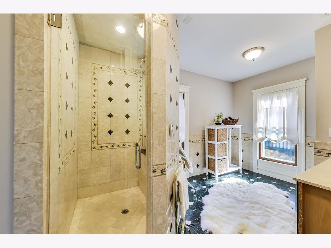
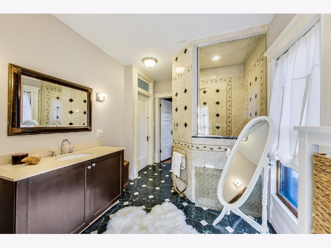
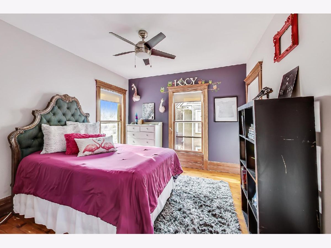
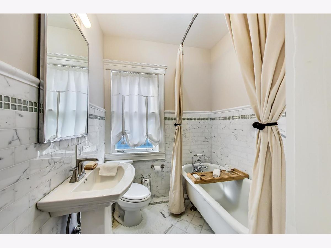
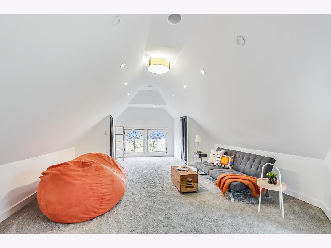
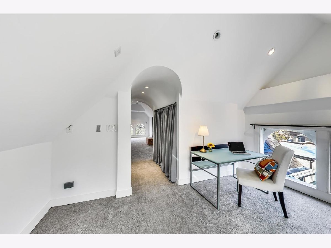
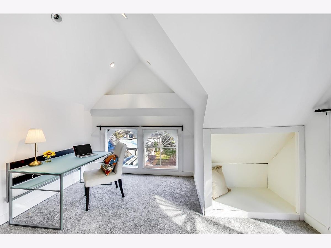
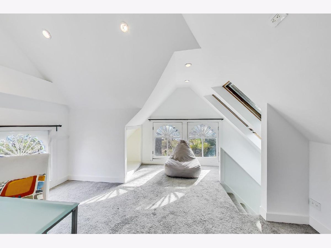
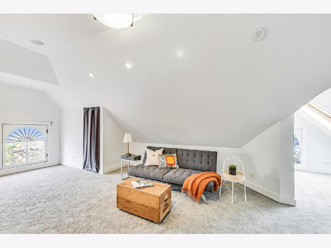
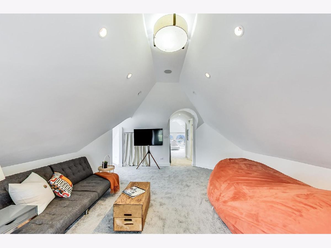
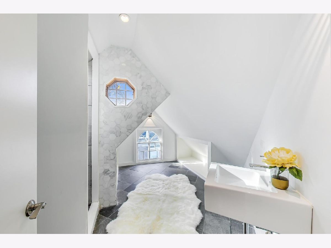
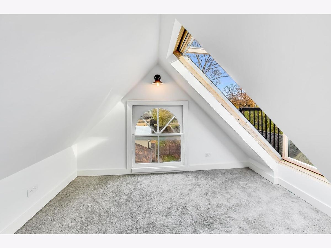
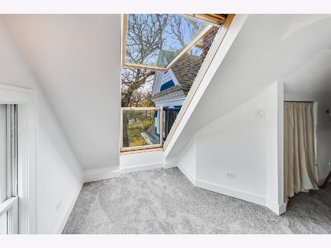
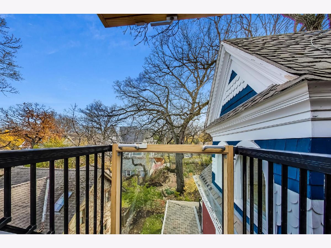
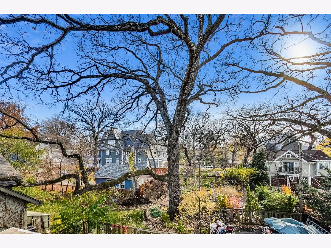
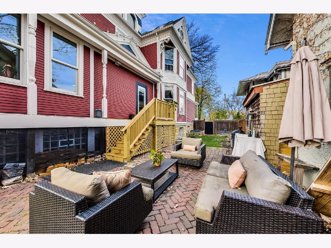
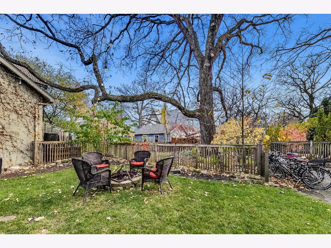
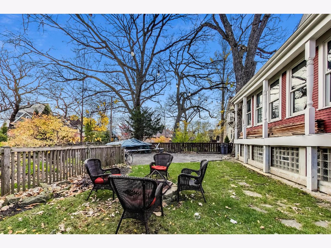
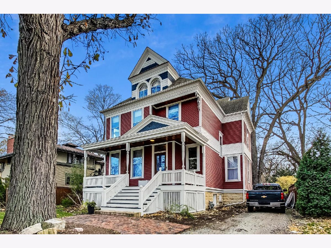
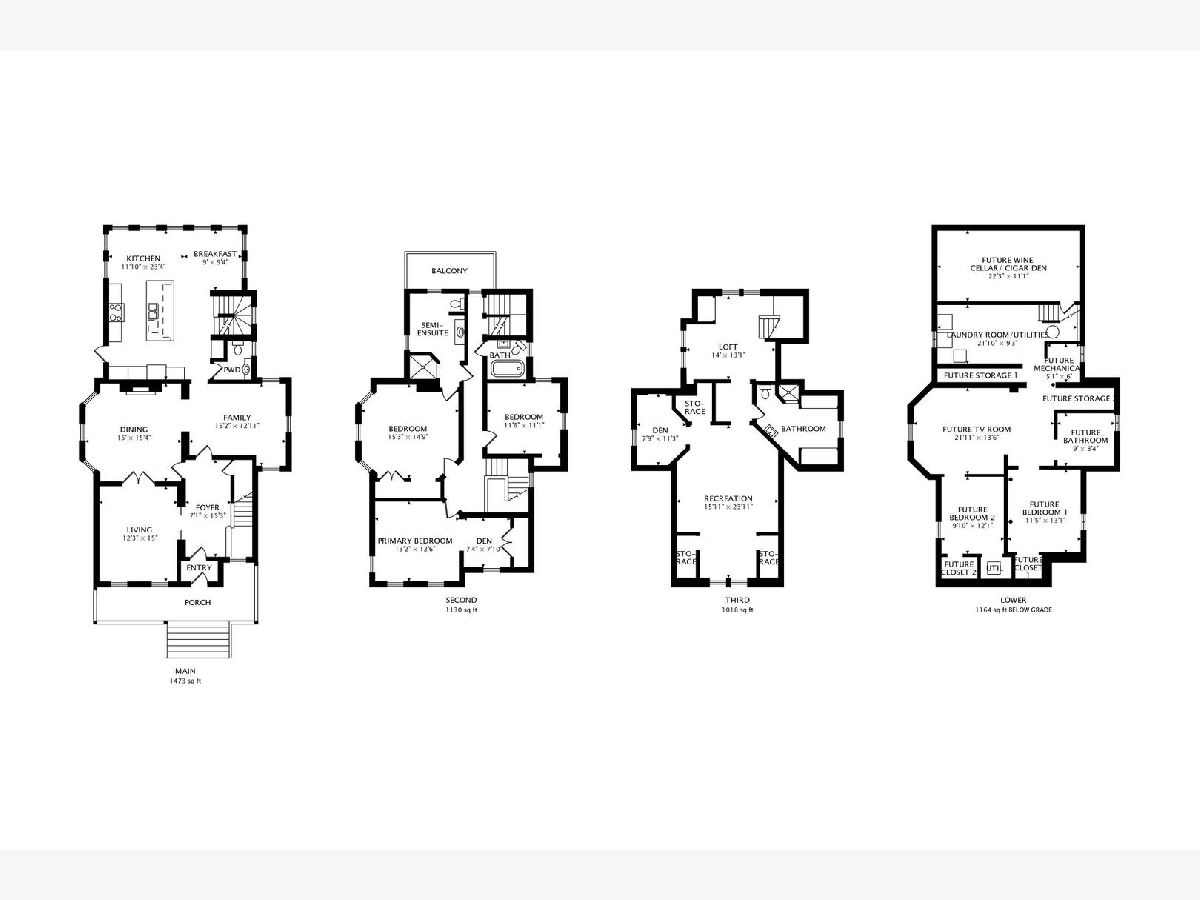
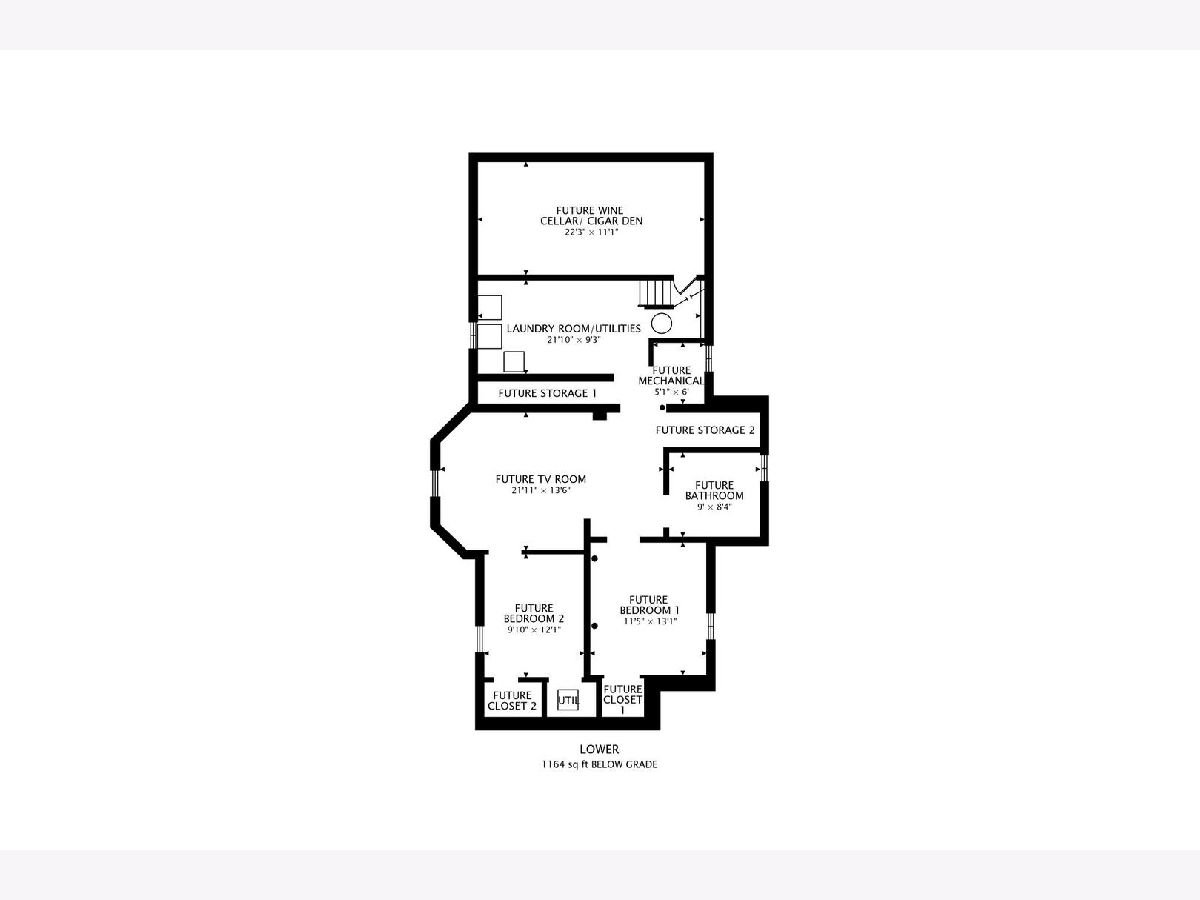
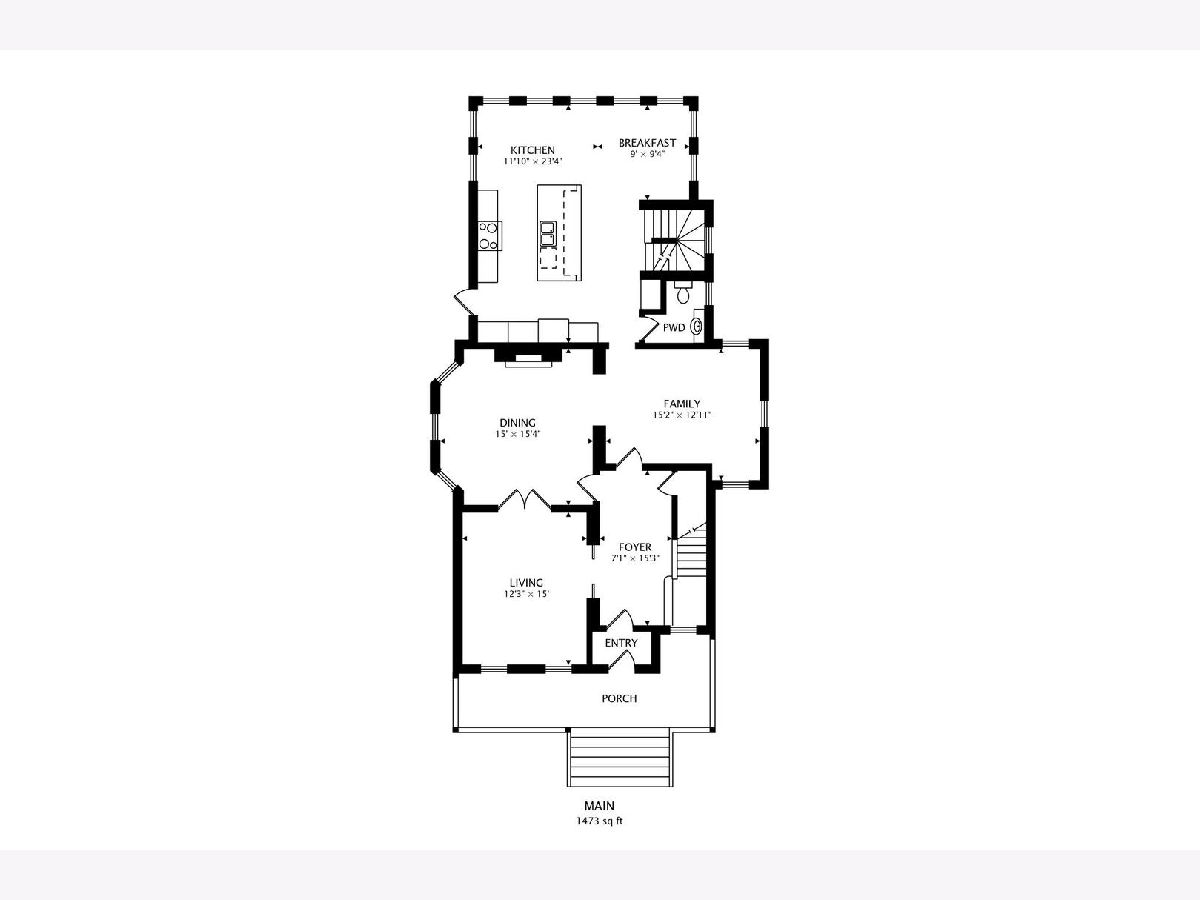
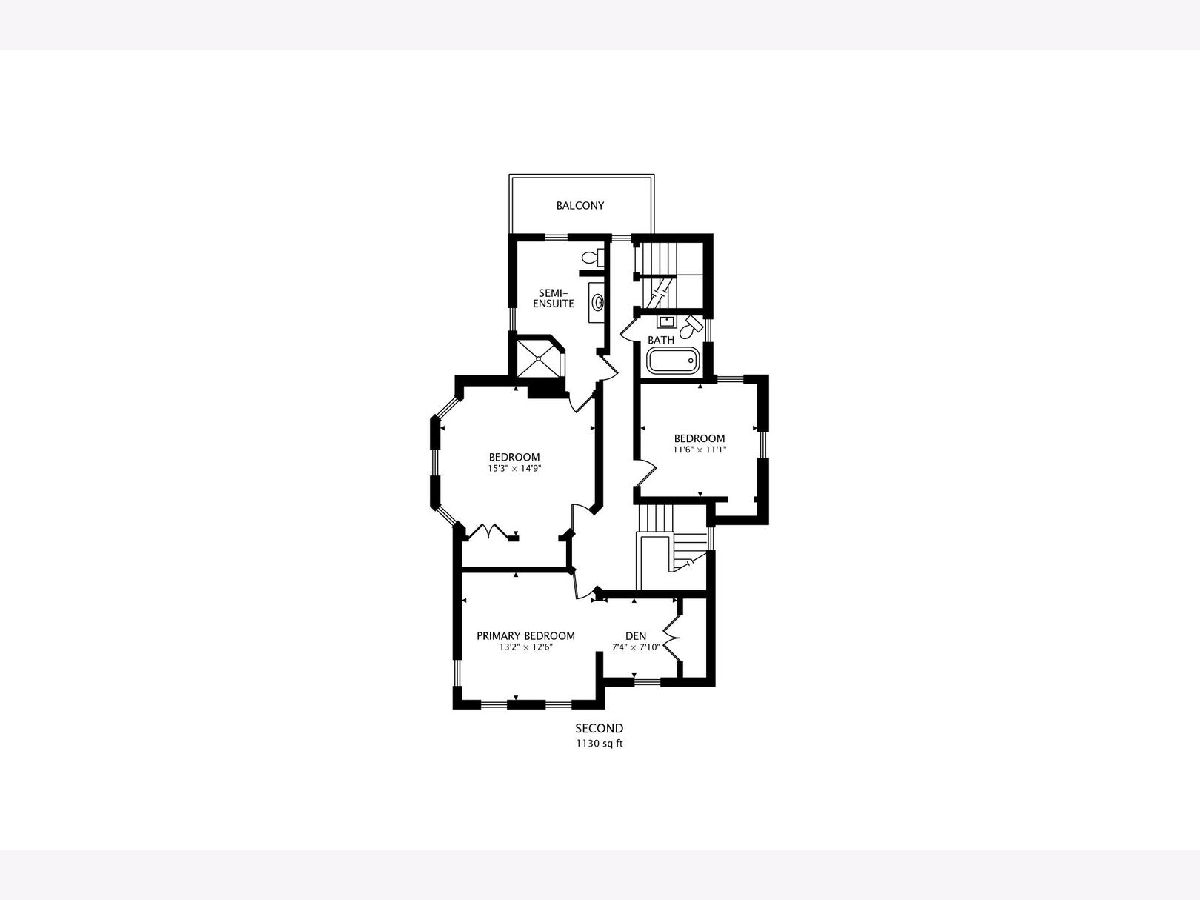
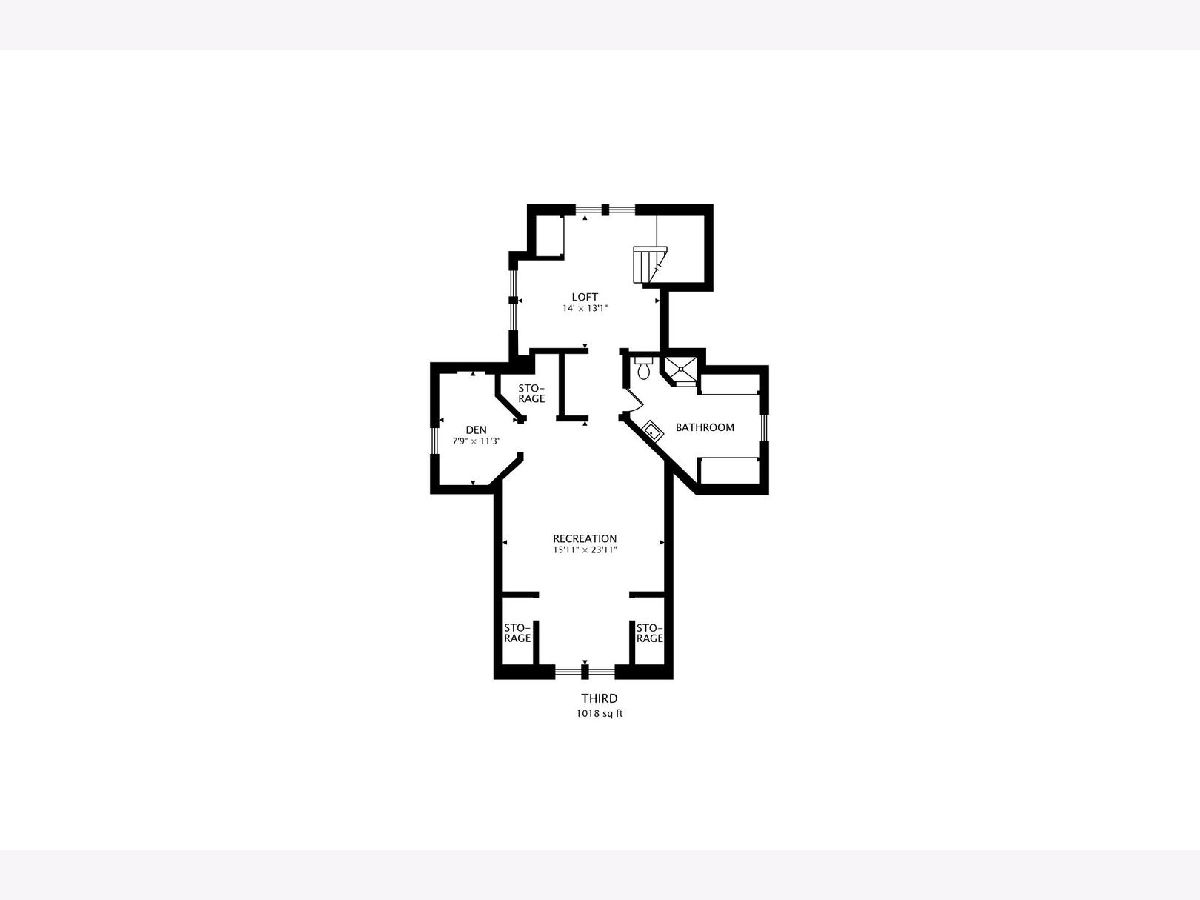
Room Specifics
Total Bedrooms: 4
Bedrooms Above Ground: 4
Bedrooms Below Ground: 0
Dimensions: —
Floor Type: —
Dimensions: —
Floor Type: —
Dimensions: —
Floor Type: —
Full Bathrooms: 4
Bathroom Amenities: Separate Shower
Bathroom in Basement: 1
Rooms: —
Basement Description: Unfinished
Other Specifics
| — | |
| — | |
| Side Drive | |
| — | |
| — | |
| 30 X 125 | |
| Finished | |
| — | |
| — | |
| — | |
| Not in DB | |
| — | |
| — | |
| — | |
| — |
Tax History
| Year | Property Taxes |
|---|---|
| 2023 | $24,726 |
Contact Agent
Nearby Similar Homes
Nearby Sold Comparables
Contact Agent
Listing Provided By
@properties Christie's International Real Estate


