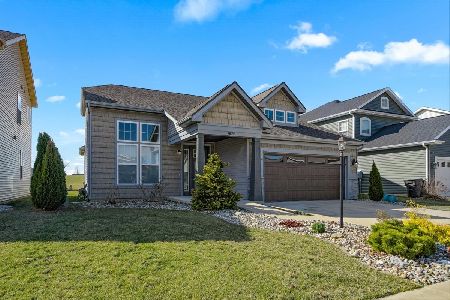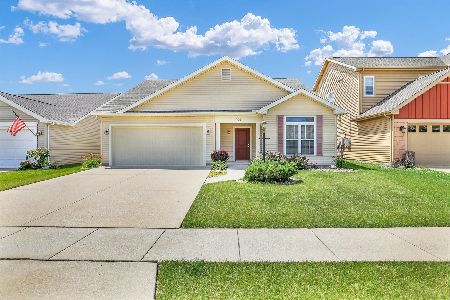407 Krebs Drive, Champaign, Illinois 61822
$310,000
|
Sold
|
|
| Status: | Closed |
| Sqft: | 2,126 |
| Cost/Sqft: | $148 |
| Beds: | 4 |
| Baths: | 3 |
| Year Built: | 2016 |
| Property Taxes: | $7,866 |
| Days On Market: | 1036 |
| Lot Size: | 0,00 |
Description
Modern updates and incredible space with the added convenience of being close to shopping, restaurants, and entertainment in Champaign's desired Ashland Park! A landscaped path welcomes you to this 4 bedroom, 3 bathroom beauty with a bright and airy open concept kitchen, dining and living space. You'll instantly fall in love with the gorgeous low-maintenance flooring found throughout the main living areas. The rich cabinetry in the kitchen is highlighted by stylish light fixtures and stainless appliances. The large island with double sided storage and bar seating gives you added prep and entertaining space. Relax in the spacious living room featuring fantastic natural light. Completing the main level is the convenient first floor bedroom and an updated full bath. Head upstairs to discover a cozy loft area, which is perfect for a home office, gym space, or play area. Retreat to the master suite complete with your private bath offering a double vanity with great storage, walk-in shower, and amazing walk-in closet. You'll also find two additional bedrooms, the third full bathroom, and great second floor laundry. Entertain with ease on the back covered patio overlooking the neighborhood park! Don't miss your chance to schedule a private showing today!
Property Specifics
| Single Family | |
| — | |
| — | |
| 2016 | |
| — | |
| — | |
| No | |
| — |
| Champaign | |
| Ashland Park | |
| — / Not Applicable | |
| — | |
| — | |
| — | |
| 11697786 | |
| 411436117006 |
Nearby Schools
| NAME: | DISTRICT: | DISTANCE: | |
|---|---|---|---|
|
Grade School
Unit 4 Of Choice |
4 | — | |
|
Middle School
Champaign/middle Call Unit 4 351 |
4 | Not in DB | |
|
High School
Central High School |
4 | Not in DB | |
Property History
| DATE: | EVENT: | PRICE: | SOURCE: |
|---|---|---|---|
| 31 May, 2023 | Sold | $310,000 | MRED MLS |
| 22 Mar, 2023 | Under contract | $314,900 | MRED MLS |
| — | Last price change | $319,900 | MRED MLS |
| 9 Feb, 2023 | Listed for sale | $319,900 | MRED MLS |
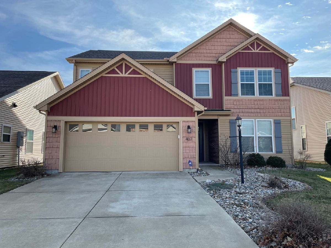
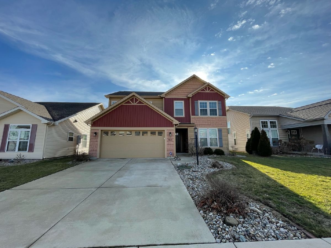
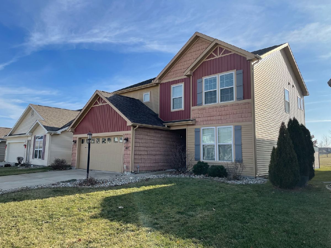
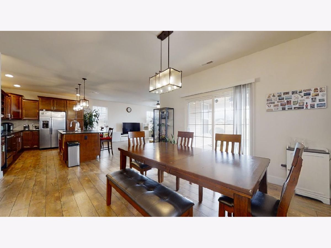
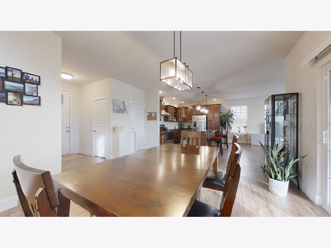
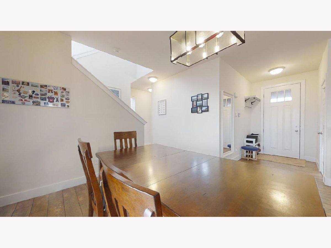
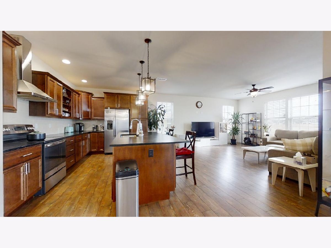
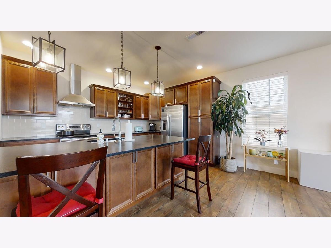
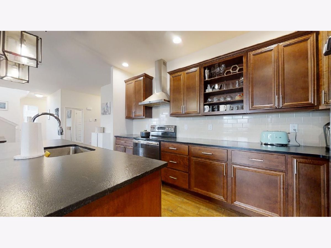
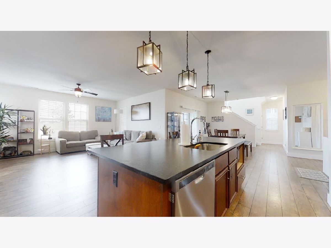
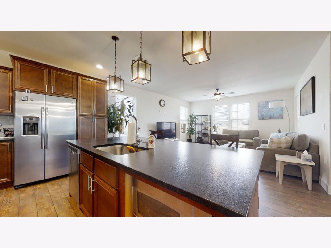
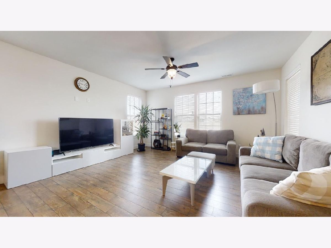
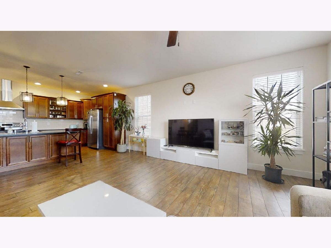
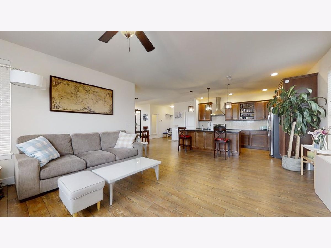
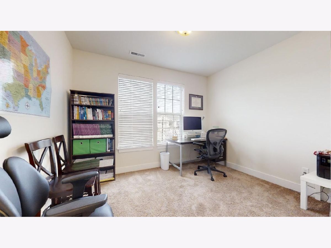
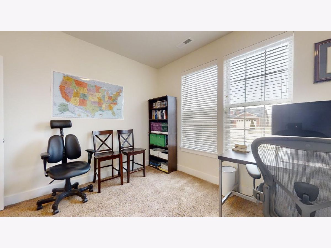
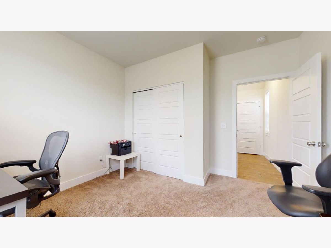
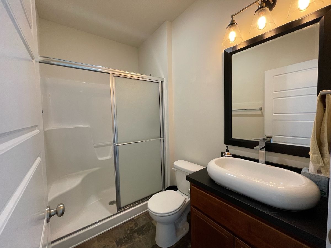
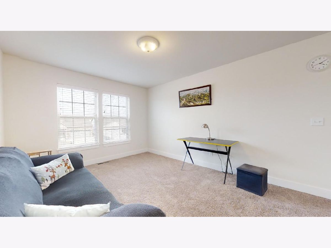
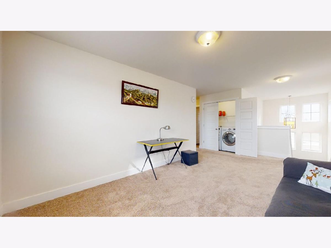
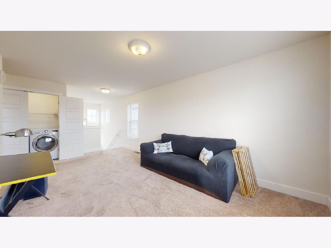
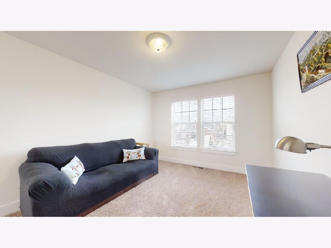
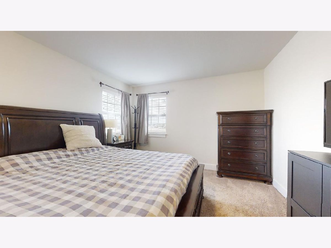
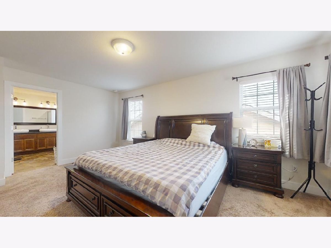
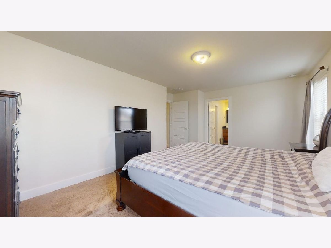
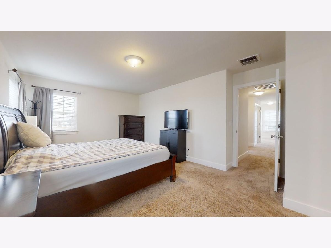
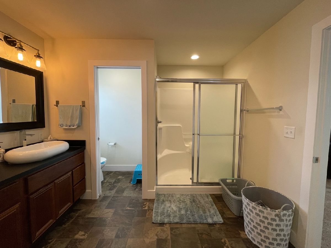
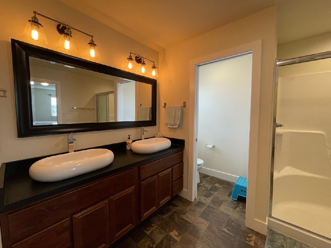
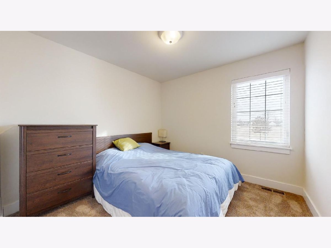
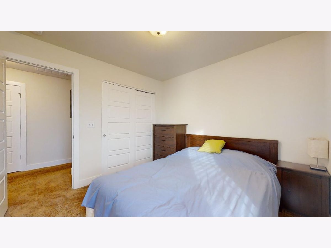
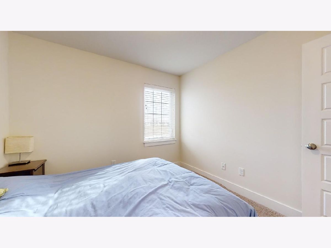
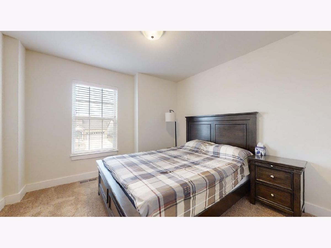
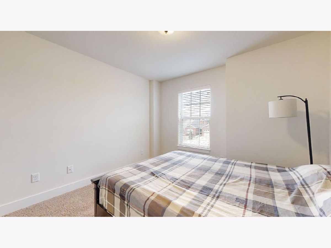
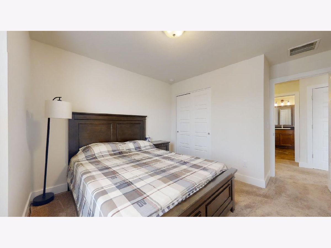
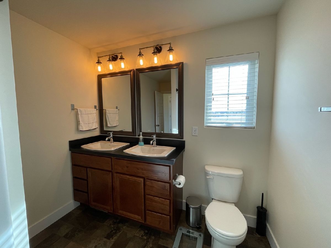
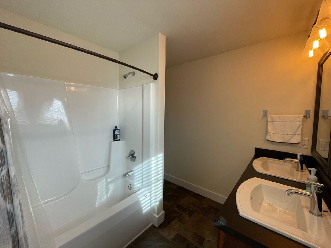
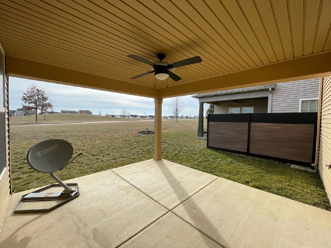
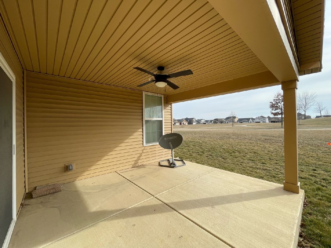
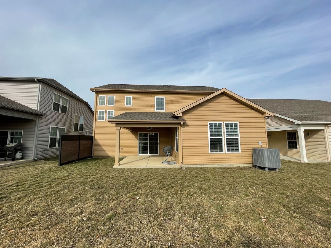
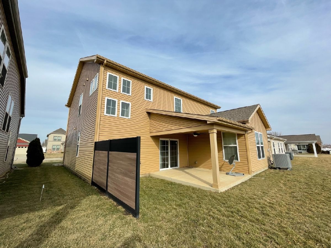
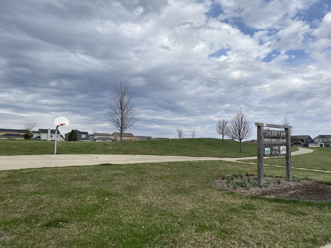
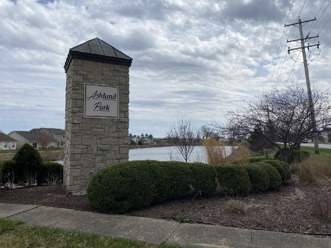
Room Specifics
Total Bedrooms: 4
Bedrooms Above Ground: 4
Bedrooms Below Ground: 0
Dimensions: —
Floor Type: —
Dimensions: —
Floor Type: —
Dimensions: —
Floor Type: —
Full Bathrooms: 3
Bathroom Amenities: —
Bathroom in Basement: 0
Rooms: —
Basement Description: Crawl
Other Specifics
| 2 | |
| — | |
| — | |
| — | |
| — | |
| 50X100 | |
| — | |
| — | |
| — | |
| — | |
| Not in DB | |
| — | |
| — | |
| — | |
| — |
Tax History
| Year | Property Taxes |
|---|---|
| 2023 | $7,866 |
Contact Agent
Nearby Similar Homes
Nearby Sold Comparables
Contact Agent
Listing Provided By
RYAN DALLAS REAL ESTATE


