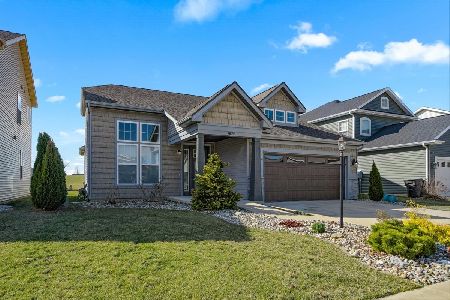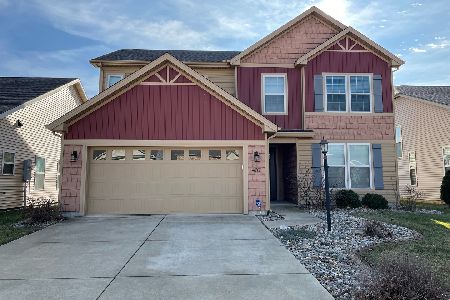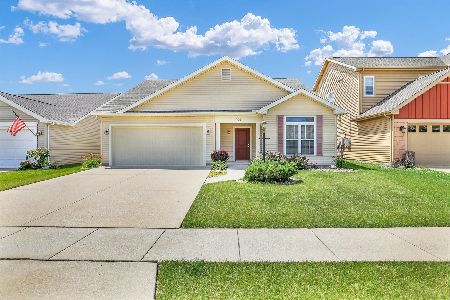409 Krebs Drive, Champaign, Illinois 61822
$258,000
|
Sold
|
|
| Status: | Closed |
| Sqft: | 2,262 |
| Cost/Sqft: | $117 |
| Beds: | 4 |
| Baths: | 3 |
| Year Built: | 2017 |
| Property Taxes: | $8,075 |
| Days On Market: | 2715 |
| Lot Size: | 0,12 |
Description
Welcome home to upscale living on the park! This lovely home boasts a refined color palette and upgraded finishes for the most discerning buyer, while maintaining a comfortable easy-living space for entertaining. Upgrades include: Antique White cabinets with high-level granite counters in the kitchen and guest bathroom, The kitchen is open and has a large island with a sink and great work space. There's also lots of storage and stainless steal appliances; The living areas have high-end wood laminate floors with a hand-scraped look; upgraded 5 1/4-inch baseboards; built-in bench and shelves at the rear entry. This home offers plenty of space, with a first-floor master suite and 3 more bedrooms PLUS a game area upstairs! The extra-tall ceilings lend an elegant sense of space on the main level and Southern-exposure windows face the park for amazing natural light and no backyard neighbors! Relax on the covered patio and enjoy cooking out with friends and family.
Property Specifics
| Single Family | |
| — | |
| Contemporary | |
| 2017 | |
| None | |
| JADE | |
| No | |
| 0.12 |
| Champaign | |
| Ashland Park | |
| 40 / Annual | |
| None | |
| Public | |
| Public Sewer | |
| 10006912 | |
| 411436117007 |
Nearby Schools
| NAME: | DISTRICT: | DISTANCE: | |
|---|---|---|---|
|
Grade School
Unit 4 School Of Choice Elementa |
4 | — | |
|
Middle School
Champaign Junior/middle Call Uni |
4 | Not in DB | |
|
High School
Central High School |
4 | Not in DB | |
Property History
| DATE: | EVENT: | PRICE: | SOURCE: |
|---|---|---|---|
| 17 Dec, 2018 | Sold | $258,000 | MRED MLS |
| 20 Nov, 2018 | Under contract | $265,000 | MRED MLS |
| 5 Jul, 2018 | Listed for sale | $265,000 | MRED MLS |
| 23 Jun, 2023 | Sold | $321,000 | MRED MLS |
| 28 Mar, 2023 | Under contract | $325,000 | MRED MLS |
| 22 Mar, 2023 | Listed for sale | $325,000 | MRED MLS |
Room Specifics
Total Bedrooms: 4
Bedrooms Above Ground: 4
Bedrooms Below Ground: 0
Dimensions: —
Floor Type: Carpet
Dimensions: —
Floor Type: Carpet
Dimensions: —
Floor Type: Carpet
Full Bathrooms: 3
Bathroom Amenities: Double Sink,Soaking Tub
Bathroom in Basement: 0
Rooms: Study
Basement Description: None
Other Specifics
| 2 | |
| Concrete Perimeter | |
| Concrete | |
| Patio | |
| Park Adjacent | |
| 50 X 100 | |
| — | |
| Full | |
| Wood Laminate Floors, First Floor Bedroom, First Floor Laundry, First Floor Full Bath | |
| Range, Microwave, Dishwasher, Refrigerator, Disposal, Stainless Steel Appliance(s) | |
| Not in DB | |
| Sidewalks, Street Paved | |
| — | |
| — | |
| — |
Tax History
| Year | Property Taxes |
|---|---|
| 2018 | $8,075 |
| 2023 | $7,729 |
Contact Agent
Nearby Similar Homes
Nearby Sold Comparables
Contact Agent
Listing Provided By
Coldwell Banker The R.E. Group







