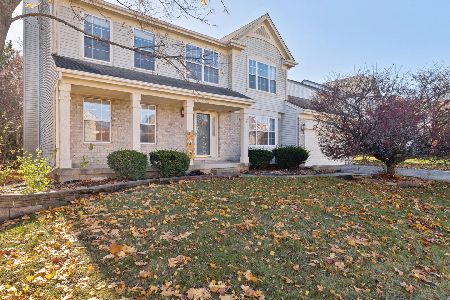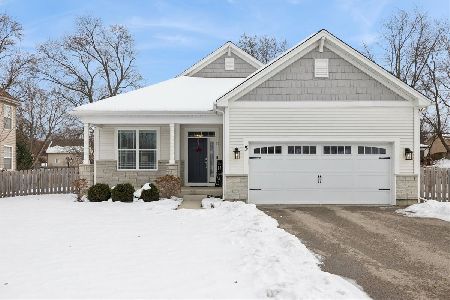407 Oxford Lane, Lake Villa, Illinois 60046
$247,500
|
Sold
|
|
| Status: | Closed |
| Sqft: | 2,614 |
| Cost/Sqft: | $96 |
| Beds: | 4 |
| Baths: | 3 |
| Year Built: | 2000 |
| Property Taxes: | $11,122 |
| Days On Market: | 2540 |
| Lot Size: | 0,29 |
Description
This is it! Come see this awesome home in Cedar Crossing- Perfectly located & priced to sell quickly. Once inside, you'll notice some of the fantastic attributes: Fresh paint, 2 story foyer, new carpet, open floor plan, & most importantly, TONS OF SPACE! Walk around to see the extra large family room open to the kitchen & breakfast room. After noticing the tremendous amount of cabinet/ counter space, check out the formal dining room- Perfect for entertaining friends & family. Don't forget to look outside & notice the awesome deck & huge fenced yard! After taking that all in, walk upstairs & indulge yourself in the Master Suite as well as 3 other spacious, bright bedrooms. Head downstairs to the finished English basement with tons of natural light from the windows. Visualize having fun with guests on special holidays in this amazing rec room, plus there's a private office, bathroom rough-in, endless storage, & room for future improvements like a gym, studio- The choice is yours!
Property Specifics
| Single Family | |
| — | |
| Colonial | |
| 2000 | |
| Full,English | |
| TREMONT | |
| No | |
| 0.29 |
| Lake | |
| Cedar Crossing | |
| 0 / Not Applicable | |
| None | |
| Public | |
| Public Sewer | |
| 10272562 | |
| 06033050710000 |
Nearby Schools
| NAME: | DISTRICT: | DISTANCE: | |
|---|---|---|---|
|
Grade School
William L Thompson School |
41 | — | |
|
Middle School
Peter J Palombi School |
41 | Not in DB | |
|
High School
Grayslake North High School |
127 | Not in DB | |
Property History
| DATE: | EVENT: | PRICE: | SOURCE: |
|---|---|---|---|
| 8 Aug, 2016 | Under contract | $0 | MRED MLS |
| 18 Jul, 2016 | Listed for sale | $0 | MRED MLS |
| 12 Apr, 2019 | Sold | $247,500 | MRED MLS |
| 24 Feb, 2019 | Under contract | $250,000 | MRED MLS |
| 14 Feb, 2019 | Listed for sale | $250,000 | MRED MLS |
Room Specifics
Total Bedrooms: 4
Bedrooms Above Ground: 4
Bedrooms Below Ground: 0
Dimensions: —
Floor Type: Carpet
Dimensions: —
Floor Type: Carpet
Dimensions: —
Floor Type: Carpet
Full Bathrooms: 3
Bathroom Amenities: Separate Shower,Soaking Tub
Bathroom in Basement: 0
Rooms: Office,Recreation Room,Exercise Room,Storage
Basement Description: Finished,Bathroom Rough-In,Egress Window
Other Specifics
| 2.5 | |
| Concrete Perimeter | |
| Asphalt | |
| Deck, Patio, Storms/Screens | |
| Fenced Yard,Landscaped,Water View | |
| 73X133X100X132 | |
| — | |
| Full | |
| Vaulted/Cathedral Ceilings, Hardwood Floors, First Floor Laundry, Walk-In Closet(s) | |
| Range, Microwave, Dishwasher, Refrigerator, Washer, Dryer, Disposal | |
| Not in DB | |
| — | |
| — | |
| — | |
| Attached Fireplace Doors/Screen, Gas Log, Gas Starter, Heatilator |
Tax History
| Year | Property Taxes |
|---|---|
| 2019 | $11,122 |
Contact Agent
Nearby Similar Homes
Nearby Sold Comparables
Contact Agent
Listing Provided By
E- Signature Realty






