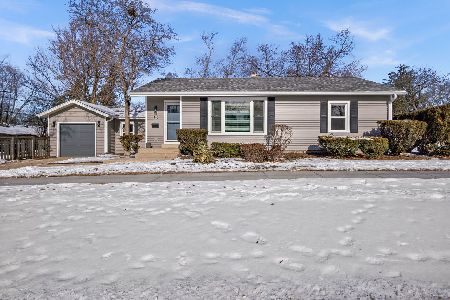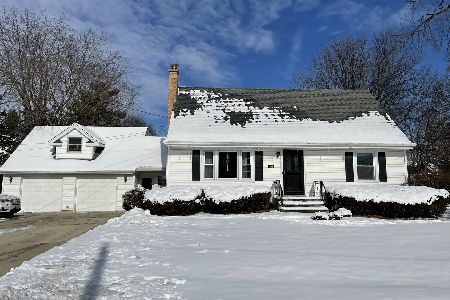407 President Street, Wheaton, Illinois 60187
$506,500
|
Sold
|
|
| Status: | Closed |
| Sqft: | 2,883 |
| Cost/Sqft: | $180 |
| Beds: | 4 |
| Baths: | 5 |
| Year Built: | 2006 |
| Property Taxes: | $13,318 |
| Days On Market: | 2905 |
| Lot Size: | 0,17 |
Description
THE FAB FOUR...4 levels of finished living space! 4 Bedrooms! 4.5 Bath! 4 blocks from the Prairie Path! This beautiful home offers an open floorplan with bright backyard views that spans the back of the home from the eat-in Kitchen with stainless appliances to the Family Room. The Living Room and formal Dining Room flank the center entry. The 2nd level includes an inviting Master Bedroom has a fireplace and private Bath. Plus 3 additional bedrooms. The basement features a huge Rec Room, full bath and a Bonus Room. The 3rd level Office with full bath could be used as a teen hub or yoga. Outdoor living awaits in the fully fenced backyard and large deck. There's radiant heated wood floors throughout. Walking distance to everything Wheaton has to offer! ENTERTAINING AND LIVING MADE EASY!
Property Specifics
| Single Family | |
| — | |
| — | |
| 2006 | |
| Full | |
| — | |
| No | |
| 0.17 |
| Du Page | |
| — | |
| 0 / Not Applicable | |
| None | |
| Lake Michigan | |
| Public Sewer | |
| 09862039 | |
| 0515316002 |
Nearby Schools
| NAME: | DISTRICT: | DISTANCE: | |
|---|---|---|---|
|
Grade School
Lowell Elementary School |
200 | — | |
|
Middle School
Franklin Middle School |
200 | Not in DB | |
|
High School
Wheaton North High School |
200 | Not in DB | |
Property History
| DATE: | EVENT: | PRICE: | SOURCE: |
|---|---|---|---|
| 2 Jul, 2018 | Sold | $506,500 | MRED MLS |
| 17 May, 2018 | Under contract | $519,900 | MRED MLS |
| 20 Feb, 2018 | Listed for sale | $519,900 | MRED MLS |
Room Specifics
Total Bedrooms: 4
Bedrooms Above Ground: 4
Bedrooms Below Ground: 0
Dimensions: —
Floor Type: Hardwood
Dimensions: —
Floor Type: Hardwood
Dimensions: —
Floor Type: Hardwood
Full Bathrooms: 5
Bathroom Amenities: Whirlpool,Separate Shower,Double Sink,Soaking Tub
Bathroom in Basement: 1
Rooms: Bonus Room,Office,Recreation Room
Basement Description: Cellar
Other Specifics
| 2 | |
| Concrete Perimeter | |
| Concrete | |
| Deck | |
| Fenced Yard | |
| 50X150 | |
| Dormer,Finished,Interior Stair | |
| Full | |
| Hardwood Floors, First Floor Laundry | |
| Range, Microwave, Dishwasher, High End Refrigerator, Washer, Dryer, Disposal, Stainless Steel Appliance(s) | |
| Not in DB | |
| Sidewalks, Street Lights, Street Paved | |
| — | |
| — | |
| Wood Burning, Gas Starter |
Tax History
| Year | Property Taxes |
|---|---|
| 2018 | $13,318 |
Contact Agent
Nearby Similar Homes
Nearby Sold Comparables
Contact Agent
Listing Provided By
RE/MAX Suburban










