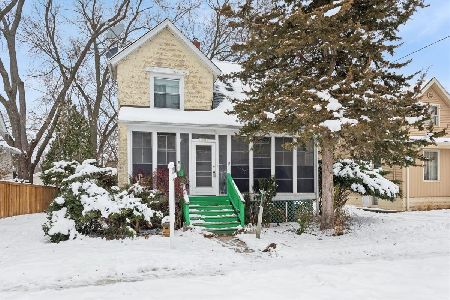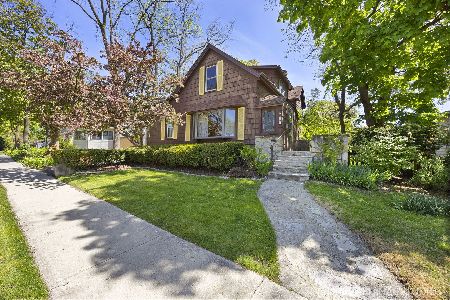519 President Street, Wheaton, Illinois 60187
$457,500
|
Sold
|
|
| Status: | Closed |
| Sqft: | 2,095 |
| Cost/Sqft: | $222 |
| Beds: | 3 |
| Baths: | 3 |
| Year Built: | 1917 |
| Property Taxes: | $6,642 |
| Days On Market: | 3553 |
| Lot Size: | 0,37 |
Description
Love vintage and want to walk to train? This is your house! Plenty of space to entertain in the living room and formal dining room. Beautiful home situated on double lot which provides an expansive space with beautiful yard, gardens, deck and patio for your enjoyment. First floor den or office perfect for working from home! The basement has a rec room, full bath and loads of storage space. Second floor boasts three great bedrooms plus that little bonus room you only get in houses of this age! An amazing master suite with sitting area and stairs to an office area or walk in closet (currently)providing all kinds of unique spaces. It's the best of both worlds in an incredible location. Loads of room and possibilities if you'd like to expand.
Property Specifics
| Single Family | |
| — | |
| American 4-Sq. | |
| 1917 | |
| Full | |
| — | |
| No | |
| 0.37 |
| Du Page | |
| — | |
| 0 / Not Applicable | |
| None | |
| Lake Michigan | |
| Public Sewer | |
| 09210857 | |
| 0515109001 |
Nearby Schools
| NAME: | DISTRICT: | DISTANCE: | |
|---|---|---|---|
|
Grade School
Longfellow Elementary School |
200 | — | |
|
Middle School
Franklin Middle School |
200 | Not in DB | |
|
High School
Wheaton North High School |
200 | Not in DB | |
Property History
| DATE: | EVENT: | PRICE: | SOURCE: |
|---|---|---|---|
| 18 Jul, 2013 | Sold | $424,500 | MRED MLS |
| 31 May, 2013 | Under contract | $449,000 | MRED MLS |
| — | Last price change | $459,000 | MRED MLS |
| 16 Apr, 2013 | Listed for sale | $459,000 | MRED MLS |
| 1 Jul, 2016 | Sold | $457,500 | MRED MLS |
| 31 May, 2016 | Under contract | $465,000 | MRED MLS |
| — | Last price change | $474,900 | MRED MLS |
| 29 Apr, 2016 | Listed for sale | $474,900 | MRED MLS |
Room Specifics
Total Bedrooms: 3
Bedrooms Above Ground: 3
Bedrooms Below Ground: 0
Dimensions: —
Floor Type: Hardwood
Dimensions: —
Floor Type: Hardwood
Full Bathrooms: 3
Bathroom Amenities: —
Bathroom in Basement: 1
Rooms: Den,Nursery
Basement Description: Finished
Other Specifics
| 2 | |
| — | |
| — | |
| Deck, Patio, Porch | |
| Corner Lot | |
| 110X146 | |
| — | |
| None | |
| Vaulted/Cathedral Ceilings, Skylight(s), Hardwood Floors, First Floor Bedroom | |
| Range, Dishwasher, Refrigerator | |
| Not in DB | |
| — | |
| — | |
| — | |
| — |
Tax History
| Year | Property Taxes |
|---|---|
| 2013 | $7,103 |
| 2016 | $6,642 |
Contact Agent
Nearby Similar Homes
Nearby Sold Comparables
Contact Agent
Listing Provided By
Baird & Warner









