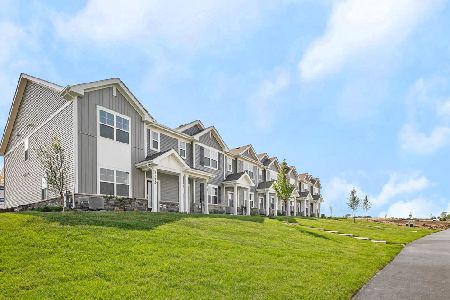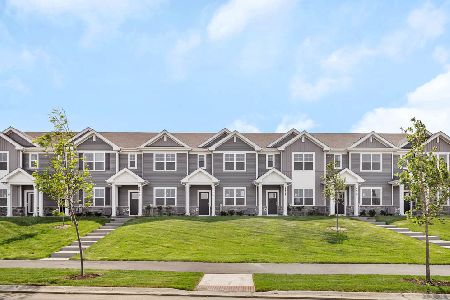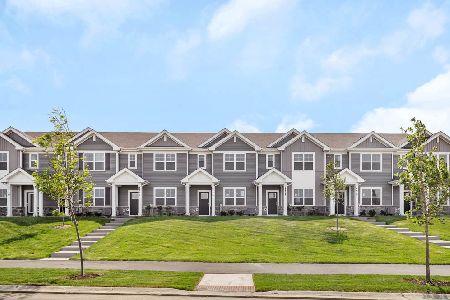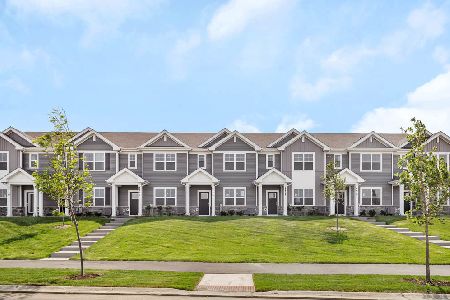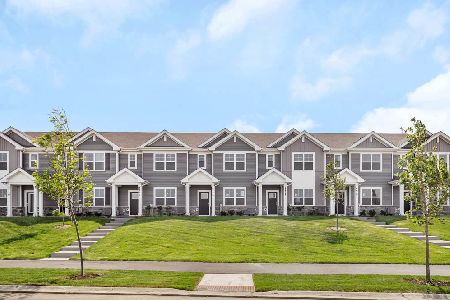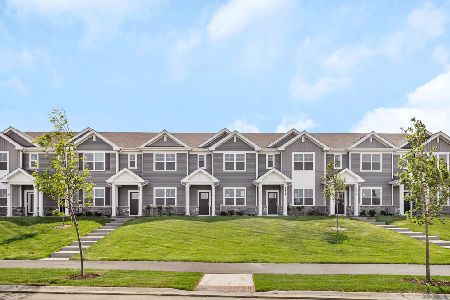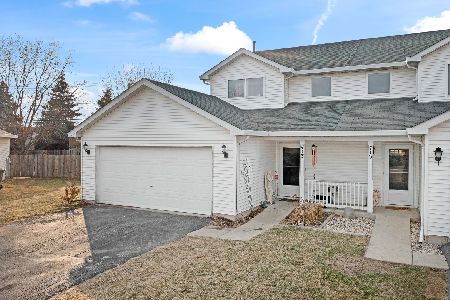407 Richmond Court, Oswego, Illinois 60543
$165,000
|
Sold
|
|
| Status: | Closed |
| Sqft: | 1,060 |
| Cost/Sqft: | $156 |
| Beds: | 2 |
| Baths: | 2 |
| Year Built: | 2001 |
| Property Taxes: | $3,919 |
| Days On Market: | 2460 |
| Lot Size: | 0,00 |
Description
Location! Location! Location! Inviting Ranch Style Duplex Resides on Quiet Cul-De-Sac & Has Large Inviting Fenced Yard with Patio & Storage Shed! Convenient to Restaurants, Schools & Shopping! Freshly Painted, Move-In Ready Home With 2 Bedrooms, Master Bathroom PLUS Powder Room! Spacious Living/Dining Room w/Gas Log Fireplace! Nicely Appointed Kitchen w/Oak Cabinetry & Includes All Appliances! Laundry/Utility Room w/Washer & Dryer! Spacious Master Bedroom w/Master Bath! Sliding Door to Concrete Patio & Large Fenced Backyard w/Utility Shed For Lawn Equipment! Quick Close Possible!
Property Specifics
| Condos/Townhomes | |
| 1 | |
| — | |
| 2001 | |
| None | |
| DUPLEX | |
| No | |
| — |
| Kendall | |
| Heritage Of Oswego | |
| 0 / Not Applicable | |
| None | |
| Public | |
| Public Sewer | |
| 10372965 | |
| 0310130021 |
Nearby Schools
| NAME: | DISTRICT: | DISTANCE: | |
|---|---|---|---|
|
Grade School
Long Beach Elementary School |
308 | — | |
|
Middle School
Thompson Junior High School |
308 | Not in DB | |
|
High School
Oswego East High School |
308 | Not in DB | |
Property History
| DATE: | EVENT: | PRICE: | SOURCE: |
|---|---|---|---|
| 16 Jul, 2019 | Sold | $165,000 | MRED MLS |
| 3 Jun, 2019 | Under contract | $165,000 | MRED MLS |
| 9 May, 2019 | Listed for sale | $165,000 | MRED MLS |
Room Specifics
Total Bedrooms: 2
Bedrooms Above Ground: 2
Bedrooms Below Ground: 0
Dimensions: —
Floor Type: Carpet
Full Bathrooms: 2
Bathroom Amenities: —
Bathroom in Basement: —
Rooms: No additional rooms
Basement Description: None
Other Specifics
| 1 | |
| Concrete Perimeter | |
| Asphalt | |
| Patio, Storms/Screens, End Unit | |
| Cul-De-Sac,Fenced Yard,Mature Trees | |
| 29X131X143X246 | |
| — | |
| Full | |
| Wood Laminate Floors, First Floor Bedroom, First Floor Laundry, First Floor Full Bath, Laundry Hook-Up in Unit | |
| Range, Microwave, Dishwasher, Refrigerator, Washer, Dryer, Disposal | |
| Not in DB | |
| — | |
| — | |
| None | |
| Attached Fireplace Doors/Screen, Gas Log |
Tax History
| Year | Property Taxes |
|---|---|
| 2019 | $3,919 |
Contact Agent
Nearby Similar Homes
Nearby Sold Comparables
Contact Agent
Listing Provided By
john greene, Realtor

