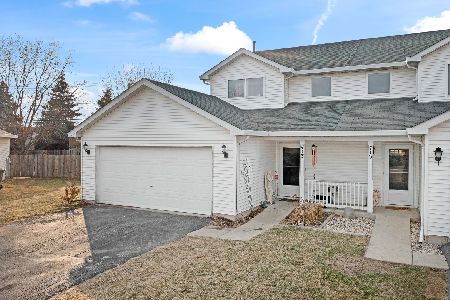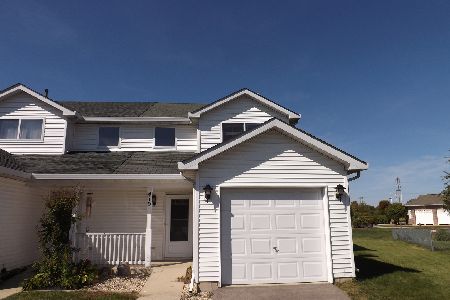411 Richmond Court, Oswego, Illinois 60543
$140,000
|
Sold
|
|
| Status: | Closed |
| Sqft: | 1,251 |
| Cost/Sqft: | $128 |
| Beds: | 2 |
| Baths: | 2 |
| Year Built: | 2001 |
| Property Taxes: | $4,132 |
| Days On Market: | 4282 |
| Lot Size: | 0,00 |
Description
Totally updated-picture perfect duplex in heart of Oswego! All new high-end dark pergo flooring, paint, lighting, brushed nickel fixtures! Updated kitchen & baths! Huge, professionally landscaped & fenced yard! Cute office nook & 2 generous sized bedrooms on 2nd floor! Spacious living room w/sliding door to yard! Master w/bamboo floor! White doors/trim! 1st floor laundry & attached garage! Tankless HWH! Must see!
Property Specifics
| Condos/Townhomes | |
| 2 | |
| — | |
| 2001 | |
| None | |
| — | |
| No | |
| — |
| Kendall | |
| Heritage Of Oswego | |
| 0 / Not Applicable | |
| None | |
| Public | |
| Public Sewer | |
| 08612778 | |
| 0310130038 |
Nearby Schools
| NAME: | DISTRICT: | DISTANCE: | |
|---|---|---|---|
|
Grade School
Long Beach Elementary School |
308 | — | |
|
Middle School
Plank Junior High School |
308 | Not in DB | |
|
High School
Oswego East High School |
308 | Not in DB | |
Property History
| DATE: | EVENT: | PRICE: | SOURCE: |
|---|---|---|---|
| 27 Aug, 2014 | Sold | $140,000 | MRED MLS |
| 22 Aug, 2014 | Under contract | $159,900 | MRED MLS |
| 12 May, 2014 | Listed for sale | $159,900 | MRED MLS |
Room Specifics
Total Bedrooms: 2
Bedrooms Above Ground: 2
Bedrooms Below Ground: 0
Dimensions: —
Floor Type: Carpet
Full Bathrooms: 2
Bathroom Amenities: —
Bathroom in Basement: 0
Rooms: No additional rooms
Basement Description: Slab
Other Specifics
| 1 | |
| Concrete Perimeter | |
| Asphalt | |
| Patio | |
| Fenced Yard,Landscaped | |
| 22X162X98X123 | |
| — | |
| — | |
| Wood Laminate Floors, Second Floor Laundry, Laundry Hook-Up in Unit | |
| — | |
| Not in DB | |
| — | |
| — | |
| — | |
| — |
Tax History
| Year | Property Taxes |
|---|---|
| 2014 | $4,132 |
Contact Agent
Nearby Similar Homes
Nearby Sold Comparables
Contact Agent
Listing Provided By
RE/MAX Professionals Select











