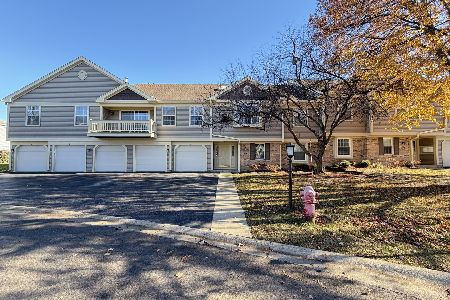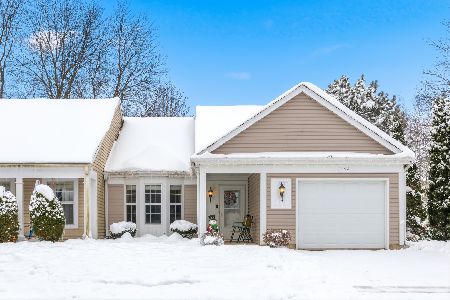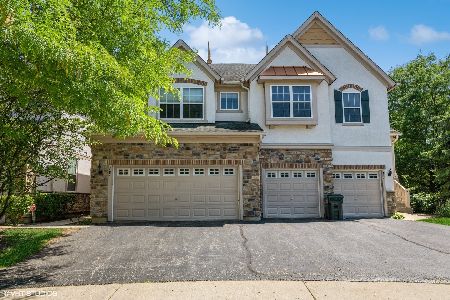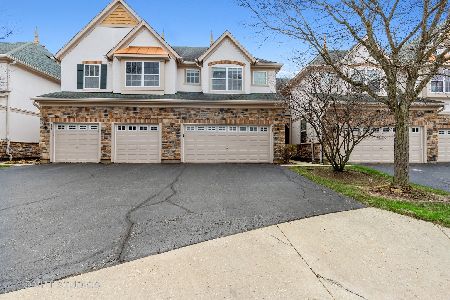407 Shadow Creek Drive, Vernon Hills, Illinois 60061
$233,000
|
Sold
|
|
| Status: | Closed |
| Sqft: | 1,701 |
| Cost/Sqft: | $147 |
| Beds: | 3 |
| Baths: | 4 |
| Year Built: | 2003 |
| Property Taxes: | $7,865 |
| Days On Market: | 5227 |
| Lot Size: | 0,00 |
Description
This is "THE ONE!" Sparkling 2-story with 3 large bedrooms, fnshd bsmnt, & 3 1/2 bths! SO MANY UPGRADES! Owner's loss=buyers' gain! Upgrades include over $10K in cstm window trtmnts, fnshd basement w/bonus full bth, cstm paint, sec. system, ktchn island, garage wrkbnch & shelves, new bsmnt carpet, & so much more! Put this one 1st on your list or you'll really miss out on something special! Golf and parks nearby! A+!
Property Specifics
| Condos/Townhomes | |
| 2 | |
| — | |
| 2003 | |
| Full | |
| PROVENCE | |
| No | |
| — |
| Lake | |
| Shadow Creek | |
| 190 / Monthly | |
| Insurance,Exterior Maintenance,Lawn Care | |
| Lake Michigan | |
| Public Sewer, Sewer-Storm | |
| 07885224 | |
| 11292120200000 |
Nearby Schools
| NAME: | DISTRICT: | DISTANCE: | |
|---|---|---|---|
|
Grade School
Hawthorn Elementary School (nor |
73 | — | |
|
Middle School
Hawthorn Middle School North |
73 | Not in DB | |
|
High School
Vernon Hills High School |
128 | Not in DB | |
|
Alternate Elementary School
Townline Elementary School |
— | Not in DB | |
Property History
| DATE: | EVENT: | PRICE: | SOURCE: |
|---|---|---|---|
| 27 Jan, 2012 | Sold | $233,000 | MRED MLS |
| 18 Oct, 2011 | Under contract | $249,500 | MRED MLS |
| — | Last price change | $259,900 | MRED MLS |
| 19 Aug, 2011 | Listed for sale | $264,900 | MRED MLS |
| 30 Jan, 2017 | Sold | $316,000 | MRED MLS |
| 4 Nov, 2016 | Under contract | $319,900 | MRED MLS |
| 31 Oct, 2016 | Listed for sale | $319,900 | MRED MLS |
| 1 Aug, 2023 | Sold | $400,000 | MRED MLS |
| 7 Jul, 2023 | Under contract | $400,000 | MRED MLS |
| 6 Jul, 2023 | Listed for sale | $400,000 | MRED MLS |
| 2 Apr, 2024 | Sold | $430,000 | MRED MLS |
| 3 Mar, 2024 | Under contract | $435,000 | MRED MLS |
| 9 Feb, 2024 | Listed for sale | $435,000 | MRED MLS |
Room Specifics
Total Bedrooms: 3
Bedrooms Above Ground: 3
Bedrooms Below Ground: 0
Dimensions: —
Floor Type: Carpet
Dimensions: —
Floor Type: Carpet
Full Bathrooms: 4
Bathroom Amenities: Separate Shower,Double Sink
Bathroom in Basement: 1
Rooms: Utility Room-1st Floor
Basement Description: Finished
Other Specifics
| 2 | |
| Concrete Perimeter | |
| Asphalt | |
| Patio, Cable Access | |
| Common Grounds,Landscaped | |
| COMMON | |
| — | |
| Full | |
| Vaulted/Cathedral Ceilings, Laundry Hook-Up in Unit, Storage | |
| Range, Microwave, Dishwasher, Refrigerator, Washer, Dryer | |
| Not in DB | |
| — | |
| — | |
| Bike Room/Bike Trails, Golf Course, Park | |
| — |
Tax History
| Year | Property Taxes |
|---|---|
| 2012 | $7,865 |
| 2017 | $8,012 |
| 2023 | $9,647 |
Contact Agent
Nearby Similar Homes
Nearby Sold Comparables
Contact Agent
Listing Provided By
Baird & Warner








