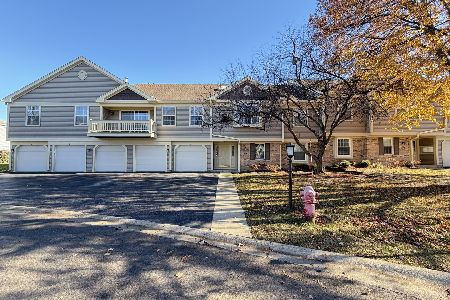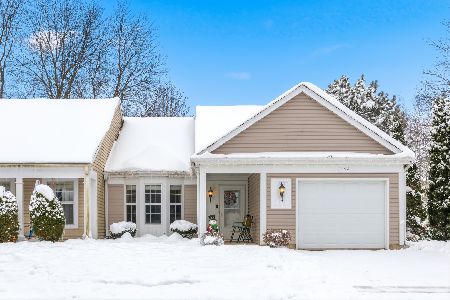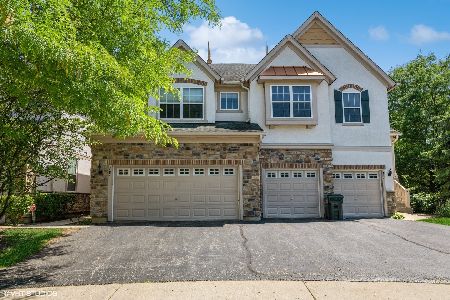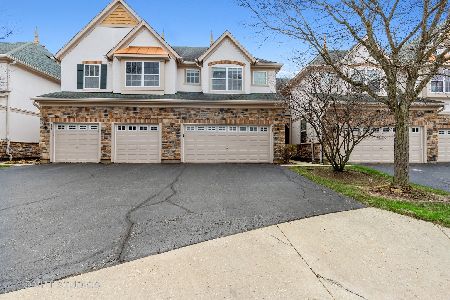407 Shadow Creek Drive, Vernon Hills, Illinois 60061
$316,000
|
Sold
|
|
| Status: | Closed |
| Sqft: | 1,701 |
| Cost/Sqft: | $188 |
| Beds: | 3 |
| Baths: | 4 |
| Year Built: | 2003 |
| Property Taxes: | $8,012 |
| Days On Market: | 3327 |
| Lot Size: | 0,00 |
Description
Super sharp & move-in-ready 3 bed/3.1 bath 2-story townhouse with FINISHED BASEMENT & ATTACHED 2 CAR GARAGE in amazing GREGG'S LANDING LOCATION! Spacious layout & room configurations that make sense. Main level OPEN CONCEPT w/ vaulted ceiling entryway, breakfast bar kitchen w/ stainless steel Samsung, Kitchen Aid & GE appliances (2012), closet pantry, must-have Mudroom & separate DINING area w/ access to PATIO for easy grilling & entertaining. All bedrooms on the 2nd level. Over-sized MASTER SUITE w/ vaulted ceilings, huge walk-in-closet, & private Master bath w/ dual vanity, & separate shower. FINISHED BASEMENT w/ full bath, rec room, & storage/laundry. Custom Cordless, Blackout & Light Filtering window treatments. Fresh Paint & Security System hardwired. INCREDIBLE LOCATION literally 1 stop light to shopping, dining & entertainment. Easy access to I-94/I-294. Extremely well managed HOA w/ beautiful landscaped grounds, many public parks & golf course! EXCELLENT VERNON HILLS SCHOOLS!
Property Specifics
| Condos/Townhomes | |
| 2 | |
| — | |
| 2003 | |
| Full | |
| PROVENCE | |
| No | |
| — |
| Lake | |
| Shadow Creek | |
| 195 / Monthly | |
| Insurance,Exterior Maintenance,Lawn Care | |
| Lake Michigan,Public | |
| Public Sewer, Sewer-Storm | |
| 09379074 | |
| 11292120200000 |
Nearby Schools
| NAME: | DISTRICT: | DISTANCE: | |
|---|---|---|---|
|
Grade School
Hawthorn Elementary School (nor |
73 | — | |
|
Middle School
Hawthorn Middle School North |
73 | Not in DB | |
|
High School
Vernon Hills High School |
128 | Not in DB | |
|
Alternate Elementary School
Townline Elementary School |
— | Not in DB | |
Property History
| DATE: | EVENT: | PRICE: | SOURCE: |
|---|---|---|---|
| 27 Jan, 2012 | Sold | $233,000 | MRED MLS |
| 18 Oct, 2011 | Under contract | $249,500 | MRED MLS |
| — | Last price change | $259,900 | MRED MLS |
| 19 Aug, 2011 | Listed for sale | $264,900 | MRED MLS |
| 30 Jan, 2017 | Sold | $316,000 | MRED MLS |
| 4 Nov, 2016 | Under contract | $319,900 | MRED MLS |
| 31 Oct, 2016 | Listed for sale | $319,900 | MRED MLS |
| 1 Aug, 2023 | Sold | $400,000 | MRED MLS |
| 7 Jul, 2023 | Under contract | $400,000 | MRED MLS |
| 6 Jul, 2023 | Listed for sale | $400,000 | MRED MLS |
| 2 Apr, 2024 | Sold | $430,000 | MRED MLS |
| 3 Mar, 2024 | Under contract | $435,000 | MRED MLS |
| 9 Feb, 2024 | Listed for sale | $435,000 | MRED MLS |
Room Specifics
Total Bedrooms: 3
Bedrooms Above Ground: 3
Bedrooms Below Ground: 0
Dimensions: —
Floor Type: Carpet
Dimensions: —
Floor Type: Carpet
Full Bathrooms: 4
Bathroom Amenities: Separate Shower,Double Sink,Soaking Tub
Bathroom in Basement: 1
Rooms: Foyer,Mud Room,Storage,Walk In Closet
Basement Description: Finished
Other Specifics
| 2 | |
| Concrete Perimeter | |
| Asphalt | |
| Patio, Cable Access | |
| Common Grounds,Landscaped | |
| COMMON | |
| — | |
| Full | |
| Vaulted/Cathedral Ceilings, Wood Laminate Floors, Laundry Hook-Up in Unit, Storage | |
| Range, Microwave, Dishwasher, Refrigerator, Washer, Dryer, Disposal | |
| Not in DB | |
| — | |
| — | |
| Bike Room/Bike Trails, Golf Course, Park | |
| — |
Tax History
| Year | Property Taxes |
|---|---|
| 2012 | $7,865 |
| 2017 | $8,012 |
| 2023 | $9,647 |
Contact Agent
Nearby Similar Homes
Nearby Sold Comparables
Contact Agent
Listing Provided By
Standard Properties Group LLC








