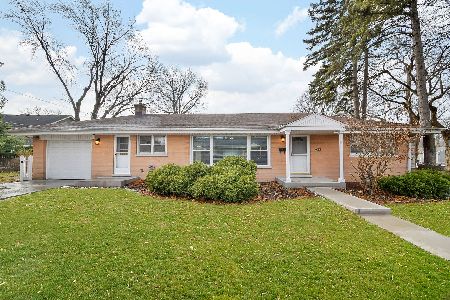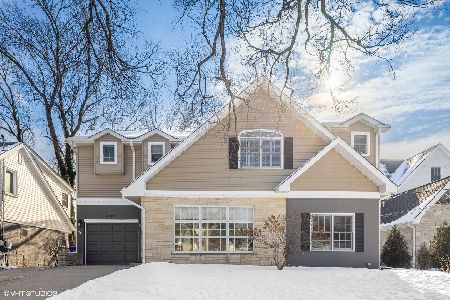407 Turner Avenue, Glen Ellyn, Illinois 60137
$740,000
|
Sold
|
|
| Status: | Closed |
| Sqft: | 2,178 |
| Cost/Sqft: | $319 |
| Beds: | 4 |
| Baths: | 3 |
| Year Built: | 1955 |
| Property Taxes: | $12,441 |
| Days On Market: | 243 |
| Lot Size: | 0,22 |
Description
Location, Location, Location!! So, so charming, walk to downtown Glen Ellyn, train, school, restaurants, shopping, library and more! This wonderfully updated all brick, 4 bedroom, 3 full bath home is larger than it looks. Hard wood floors throughout the 1st and 2nd floor. The inviting living room is drenched in light from the large front picture window and accented by the cozy fireplace just waiting for the 1st snowfall. A first floor bedroom or office with an adjacent full hall bath, is an ideal setup for work from home or visiting guests. Over $130k updates in 2018 include new furnace, windows, siding, landscaping (2017)and roof (2015), fully remodeled kitchen w/banquette overlooking the flowering gardens, double ovens, granite counter tops and 42 in. cabinetry, all stainless steel appliances, a coffee bar counter. The first floor family room is a great place for unwinding after a long day, with sliding doors out to the patio for dinner "al fresco", weekend barbecues and playing outside; a combo dining room area completes the kitchen/dining/family room floor plan for an entertainer's dream! Upstairs there are three large bedrooms, a shared updated primary bath, and huge amounts of storage or the future ability to dormer out for a 5th bedroom or additional en-suite bathroom~so much potential in this unbelievable location! The recently finished basement boasts a third full bath and great space to play, watch movies, and entertain friends for movie/popcorn night! This quintessential Glen Ellyn home is the idyllic storybook beginning for life in Glen Ellyn. Begin your story today! ** This house is so well maintained but being sold "As-Is"
Property Specifics
| Single Family | |
| — | |
| — | |
| 1955 | |
| — | |
| — | |
| No | |
| 0.22 |
| — | |
| — | |
| 0 / Not Applicable | |
| — | |
| — | |
| — | |
| 12373382 | |
| 0514119002 |
Nearby Schools
| NAME: | DISTRICT: | DISTANCE: | |
|---|---|---|---|
|
Grade School
Lincoln Elementary School |
41 | — | |
|
Middle School
Hadley Junior High School |
41 | Not in DB | |
|
High School
Glenbard West High School |
87 | Not in DB | |
Property History
| DATE: | EVENT: | PRICE: | SOURCE: |
|---|---|---|---|
| 11 Jul, 2025 | Sold | $740,000 | MRED MLS |
| 25 May, 2025 | Under contract | $695,000 | MRED MLS |
| 23 May, 2025 | Listed for sale | $695,000 | MRED MLS |
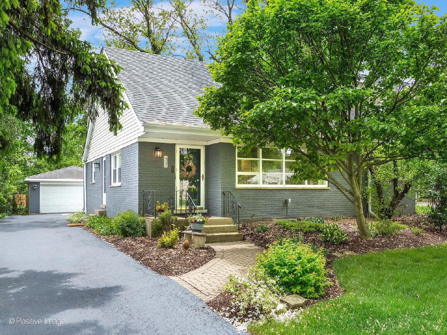
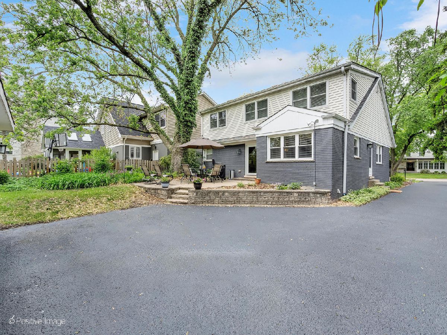
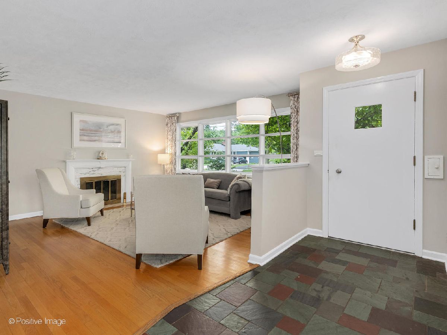
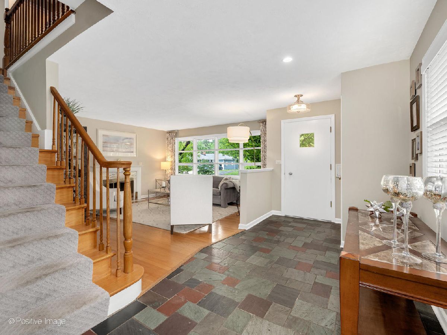
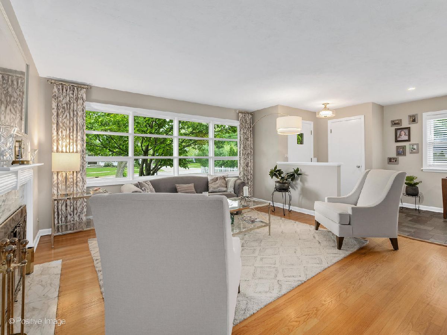
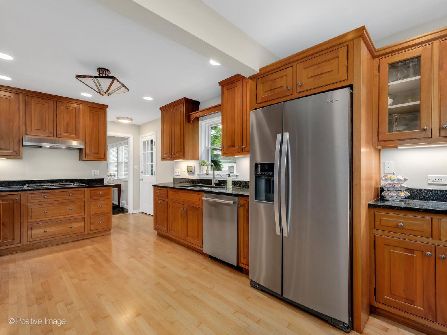
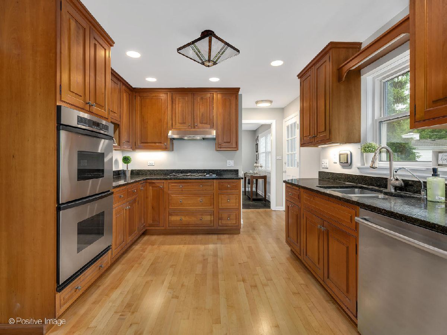
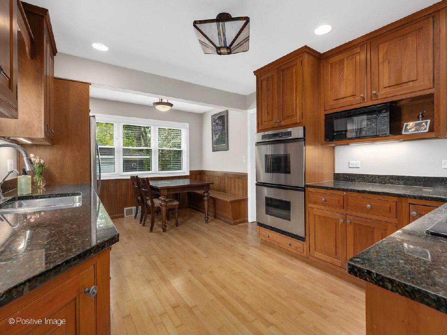
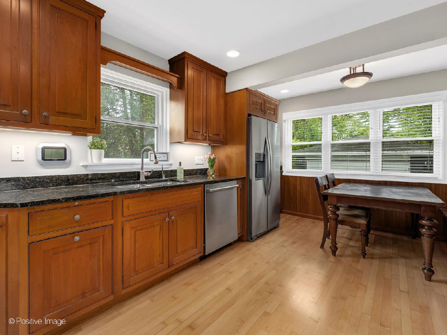
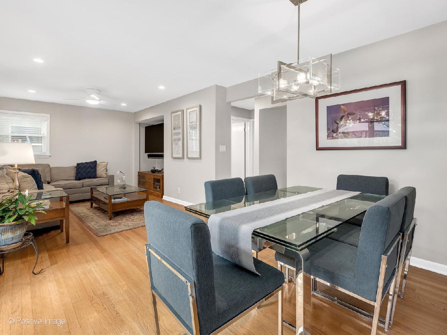
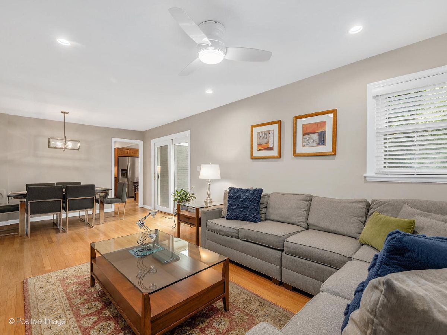
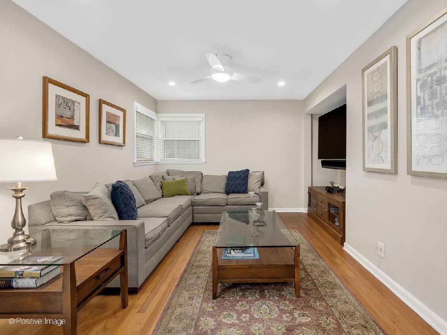
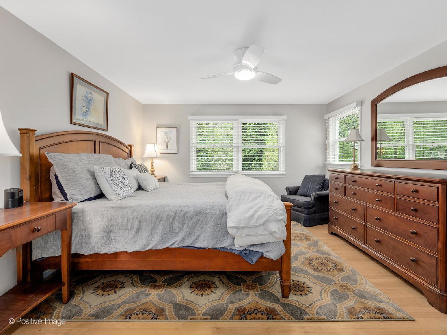
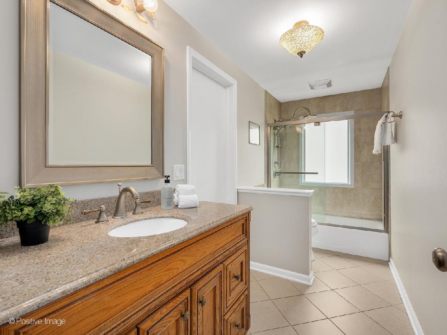
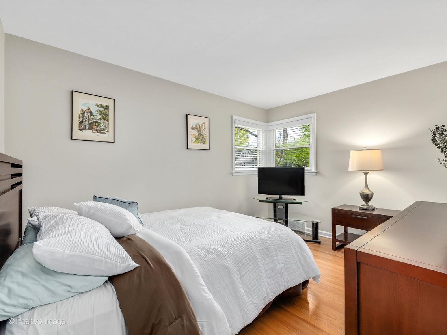
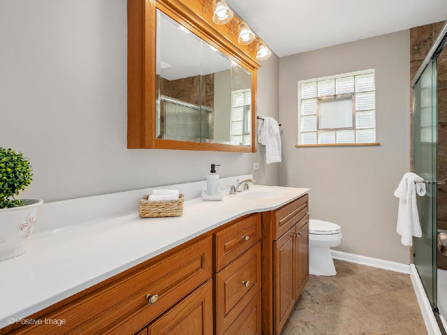
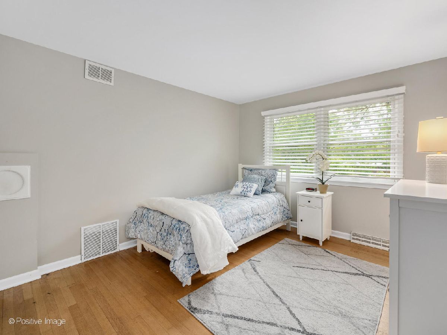
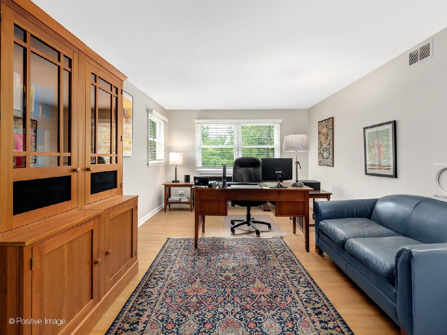
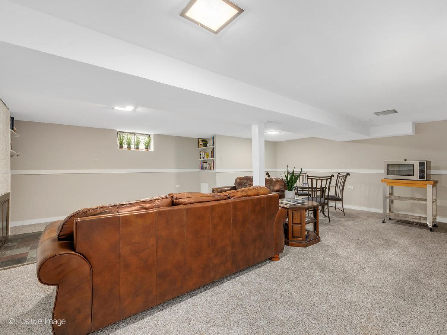
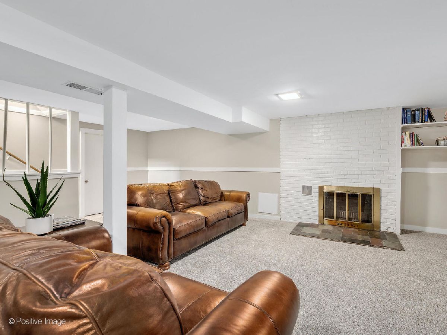
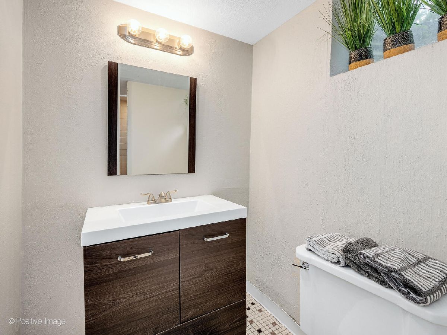
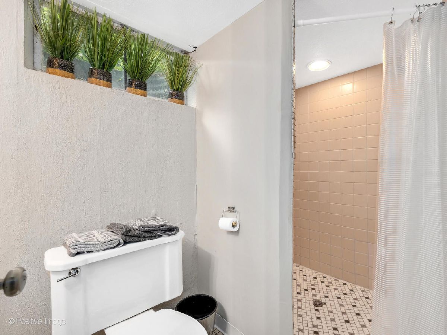
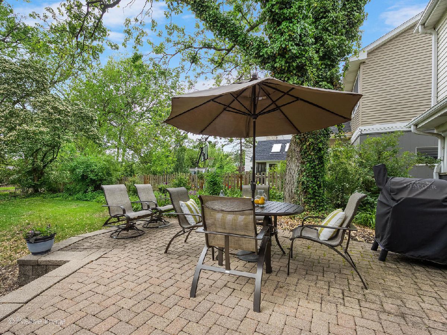
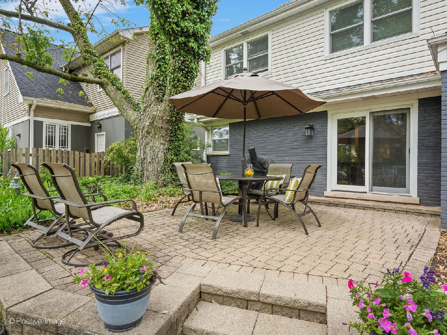
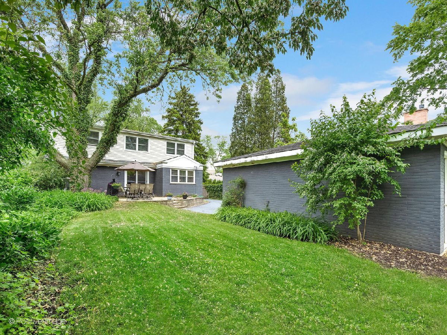
Room Specifics
Total Bedrooms: 4
Bedrooms Above Ground: 4
Bedrooms Below Ground: 0
Dimensions: —
Floor Type: —
Dimensions: —
Floor Type: —
Dimensions: —
Floor Type: —
Full Bathrooms: 3
Bathroom Amenities: —
Bathroom in Basement: 1
Rooms: —
Basement Description: —
Other Specifics
| 2 | |
| — | |
| — | |
| — | |
| — | |
| 62X168X57X158 | |
| — | |
| — | |
| — | |
| — | |
| Not in DB | |
| — | |
| — | |
| — | |
| — |
Tax History
| Year | Property Taxes |
|---|---|
| 2025 | $12,441 |
Contact Agent
Nearby Similar Homes
Nearby Sold Comparables
Contact Agent
Listing Provided By
Berkshire Hathaway HomeServices Chicago



