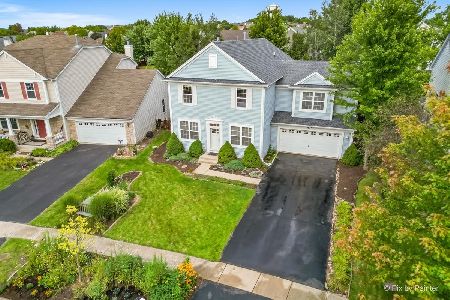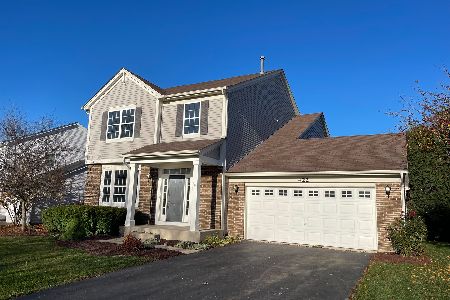407 Valley View Drive, St Charles, Illinois 60175
$339,000
|
Sold
|
|
| Status: | Closed |
| Sqft: | 2,658 |
| Cost/Sqft: | $128 |
| Beds: | 4 |
| Baths: | 3 |
| Year Built: | 2003 |
| Property Taxes: | $7,571 |
| Days On Market: | 4357 |
| Lot Size: | 0,19 |
Description
Minard Model w/Welcoming Front Porch&Upgraded Elevation!4 BR,2.1 BA,9ft Ceil&Carlisle Natural Cherry Flrs.Upgraded Kit.w/Maple Cabs,Crown Molding,Island,Planning Desk&Pantry!SGD to Deck;FR w/WB FP&Gas Start;Crown Molding.LR&DR for Entertaining;1st Flr Den;Mstr Suite w/Beautiful MBath;Huge Loft Can Act as 2nd FR;Full Bsmt;1st Flr Ldry&Mud Rm;2 Car Garage;Close to Park,Tennis Courts & Jogging Path!Move in and Enjoy!
Property Specifics
| Single Family | |
| — | |
| Traditional | |
| 2003 | |
| Full | |
| MINARD | |
| No | |
| 0.19 |
| Kane | |
| Traditions At Harvest Hills | |
| 251 / Annual | |
| Insurance | |
| Public | |
| Public Sewer | |
| 08512735 | |
| 0932112026 |
Nearby Schools
| NAME: | DISTRICT: | DISTANCE: | |
|---|---|---|---|
|
Grade School
Davis Elementary School |
303 | — | |
|
Middle School
Wredling Middle School |
303 | Not in DB | |
|
High School
St Charles East High School |
303 | Not in DB | |
Property History
| DATE: | EVENT: | PRICE: | SOURCE: |
|---|---|---|---|
| 27 Feb, 2014 | Sold | $339,000 | MRED MLS |
| 21 Jan, 2014 | Under contract | $338,926 | MRED MLS |
| 8 Jan, 2014 | Listed for sale | $338,926 | MRED MLS |
| 29 Jul, 2019 | Sold | $347,000 | MRED MLS |
| 4 Jul, 2019 | Under contract | $349,000 | MRED MLS |
| 27 Jun, 2019 | Listed for sale | $349,000 | MRED MLS |
Room Specifics
Total Bedrooms: 4
Bedrooms Above Ground: 4
Bedrooms Below Ground: 0
Dimensions: —
Floor Type: Carpet
Dimensions: —
Floor Type: Carpet
Dimensions: —
Floor Type: Carpet
Full Bathrooms: 3
Bathroom Amenities: Whirlpool,Separate Shower,Double Sink
Bathroom in Basement: 0
Rooms: Breakfast Room,Den,Loft
Basement Description: Unfinished
Other Specifics
| 2 | |
| Concrete Perimeter | |
| Asphalt | |
| Deck | |
| Landscaped | |
| 53 X 122 X 82 X 131 | |
| Unfinished | |
| Full | |
| Hardwood Floors, First Floor Laundry | |
| Range, Microwave, Dishwasher, Refrigerator, Disposal | |
| Not in DB | |
| Pool, Tennis Courts, Sidewalks, Street Lights | |
| — | |
| — | |
| Wood Burning, Gas Starter |
Tax History
| Year | Property Taxes |
|---|---|
| 2014 | $7,571 |
| 2019 | $8,356 |
Contact Agent
Nearby Similar Homes
Nearby Sold Comparables
Contact Agent
Listing Provided By
Realty Executives Premiere






