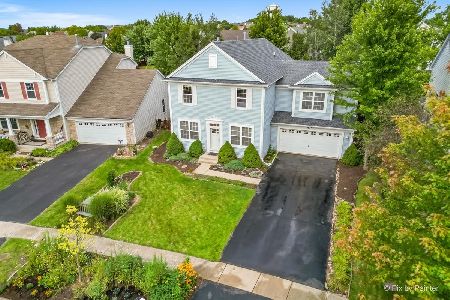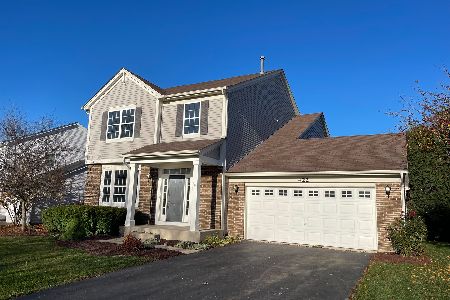411 Valley View Drive, St Charles, Illinois 60175
$335,000
|
Sold
|
|
| Status: | Closed |
| Sqft: | 2,484 |
| Cost/Sqft: | $137 |
| Beds: | 4 |
| Baths: | 3 |
| Year Built: | 2003 |
| Property Taxes: | $7,565 |
| Days On Market: | 2645 |
| Lot Size: | 0,25 |
Description
Picture perfect! This immaculate home in desirable Harvest Hills is indeed move-in ready. Impressive two story foyer leads to the formal living room with beautiful hardwood floors. You are sure to love the large eat-in kitchen including granite counter tops and island,42" cabinets, pantry, and desk area. Family room with fireplace and a first-floor den. Master bedroom with his and her walk-in closets and master bath with double vanity, jacuzzi tub, and separate shower. Excellent closet space in all bedrooms. NEW carpet and fresh paint. NEW slider leading to huge wood deck. NEW AC and water heater 2016. A+ location within award-winning St. Charles School Dist. Close to the Otter Cove Water Park and sports fields for family fun. Just minutes to Randall Rd. shopping and charming downtown St. Charles. Come and take a look!
Property Specifics
| Single Family | |
| — | |
| Traditional | |
| 2003 | |
| Partial | |
| MINARD | |
| No | |
| 0.25 |
| Kane | |
| Traditions At Harvest Hills | |
| 250 / Annual | |
| Insurance | |
| Public | |
| Public Sewer | |
| 10127284 | |
| 0932112027 |
Property History
| DATE: | EVENT: | PRICE: | SOURCE: |
|---|---|---|---|
| 30 Nov, 2018 | Sold | $335,000 | MRED MLS |
| 5 Nov, 2018 | Under contract | $339,900 | MRED MLS |
| 1 Nov, 2018 | Listed for sale | $339,900 | MRED MLS |
Room Specifics
Total Bedrooms: 4
Bedrooms Above Ground: 4
Bedrooms Below Ground: 0
Dimensions: —
Floor Type: Carpet
Dimensions: —
Floor Type: Carpet
Dimensions: —
Floor Type: Carpet
Full Bathrooms: 3
Bathroom Amenities: Whirlpool,Separate Shower,Double Sink
Bathroom in Basement: 0
Rooms: Den
Basement Description: Unfinished,Crawl
Other Specifics
| 2 | |
| Concrete Perimeter | |
| Asphalt | |
| Deck, Porch, Storms/Screens | |
| Landscaped | |
| 125X55 | |
| — | |
| Full | |
| Vaulted/Cathedral Ceilings, Hardwood Floors, First Floor Laundry | |
| Range, Microwave, Dishwasher, Refrigerator, Washer, Dryer, Disposal | |
| Not in DB | |
| Sidewalks, Street Lights, Street Paved | |
| — | |
| — | |
| Gas Log, Gas Starter |
Tax History
| Year | Property Taxes |
|---|---|
| 2018 | $7,565 |
Contact Agent
Nearby Similar Homes
Nearby Sold Comparables
Contact Agent
Listing Provided By
RE/MAX All Pro






