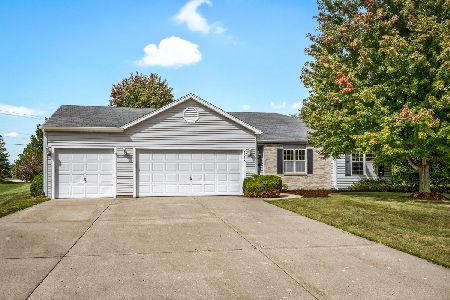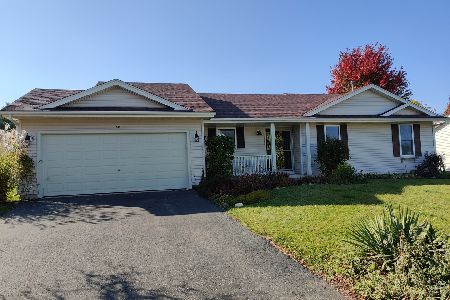407 Wimbleton Trail, Mchenry, Illinois 60050
$349,900
|
Sold
|
|
| Status: | Closed |
| Sqft: | 2,600 |
| Cost/Sqft: | $135 |
| Beds: | 3 |
| Baths: | 3 |
| Year Built: | 2003 |
| Property Taxes: | $7,350 |
| Days On Market: | 1001 |
| Lot Size: | 0,44 |
Description
Welcome to this amazing 3 bedroom, 3 bathroom expanded split level home. This is the perfect place for you to create new memories and build your future. This inviting home features an open concept main level with a beautiful home extension that adds an extra element of warmth and coziness to your living room. The top floor boasts three bedrooms, two full bathrooms, and convenient access to a large deck which overlooks your fully fenced-in backyard- perfect for those BBQs or just relaxing on summer days. The lower level features a cozy family room complete with gas fireplace, full bathroom, poker room, laundry facilities, and more! There is also a sub basement that offers two large storage rooms plus rough-in plumbing for another bathroom if desired. Let's not forget about the impressive 5 car garage parking - you'll never have to worry about where to park all your vehicles again! Finally sit back and enjoy outdoor entertaining at its finest in the large back yard featuring stone paver patio & firepit. Don't miss out on this one of kind opportunity - schedule your private showing today!
Property Specifics
| Single Family | |
| — | |
| — | |
| 2003 | |
| — | |
| — | |
| No | |
| 0.44 |
| Mc Henry | |
| — | |
| 90 / Annual | |
| — | |
| — | |
| — | |
| 11743333 | |
| 0933304018 |
Nearby Schools
| NAME: | DISTRICT: | DISTANCE: | |
|---|---|---|---|
|
Grade School
Riverwood Elementary School |
15 | — | |
|
Middle School
Parkland Middle School |
15 | Not in DB | |
|
High School
Mchenry Campus |
156 | Not in DB | |
Property History
| DATE: | EVENT: | PRICE: | SOURCE: |
|---|---|---|---|
| 19 May, 2023 | Sold | $349,900 | MRED MLS |
| 28 Mar, 2023 | Under contract | $349,900 | MRED MLS |
| 23 Mar, 2023 | Listed for sale | $349,900 | MRED MLS |










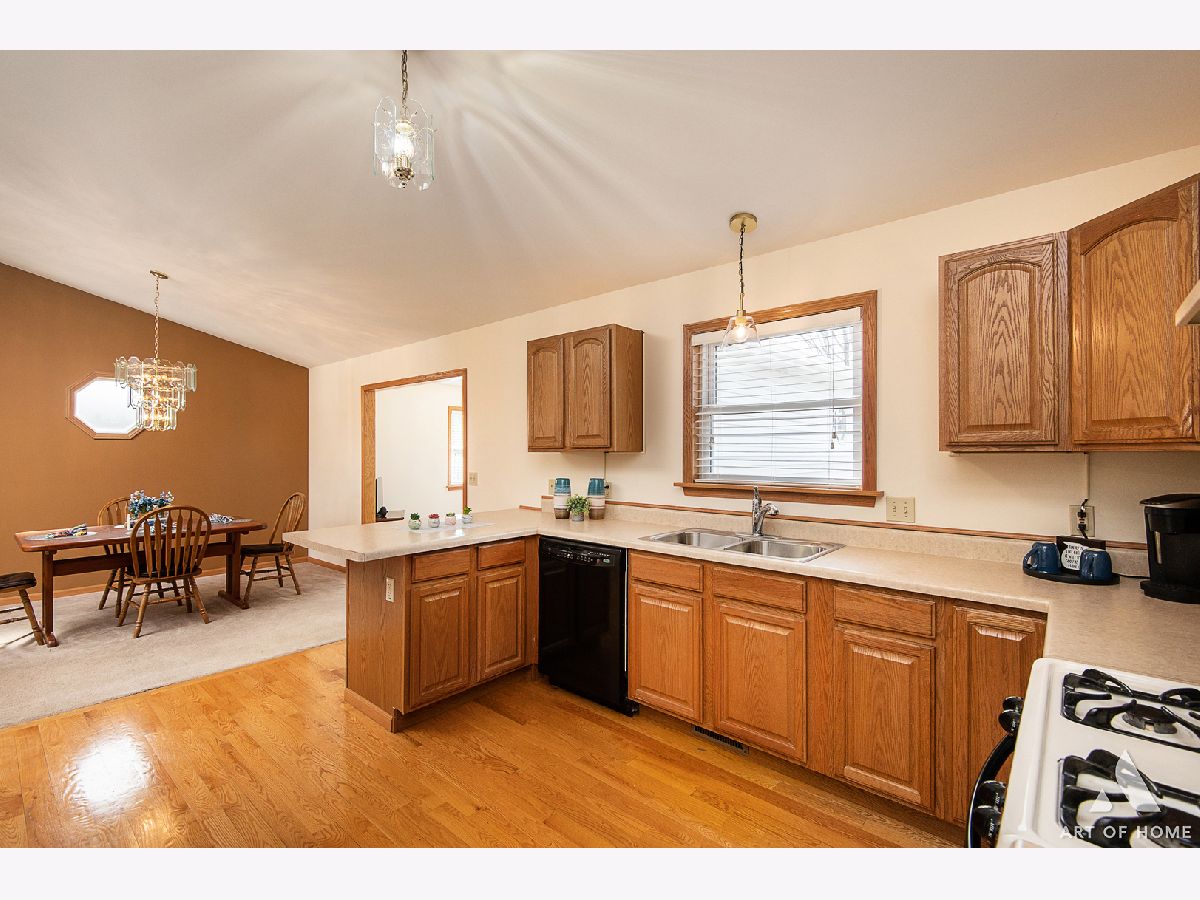














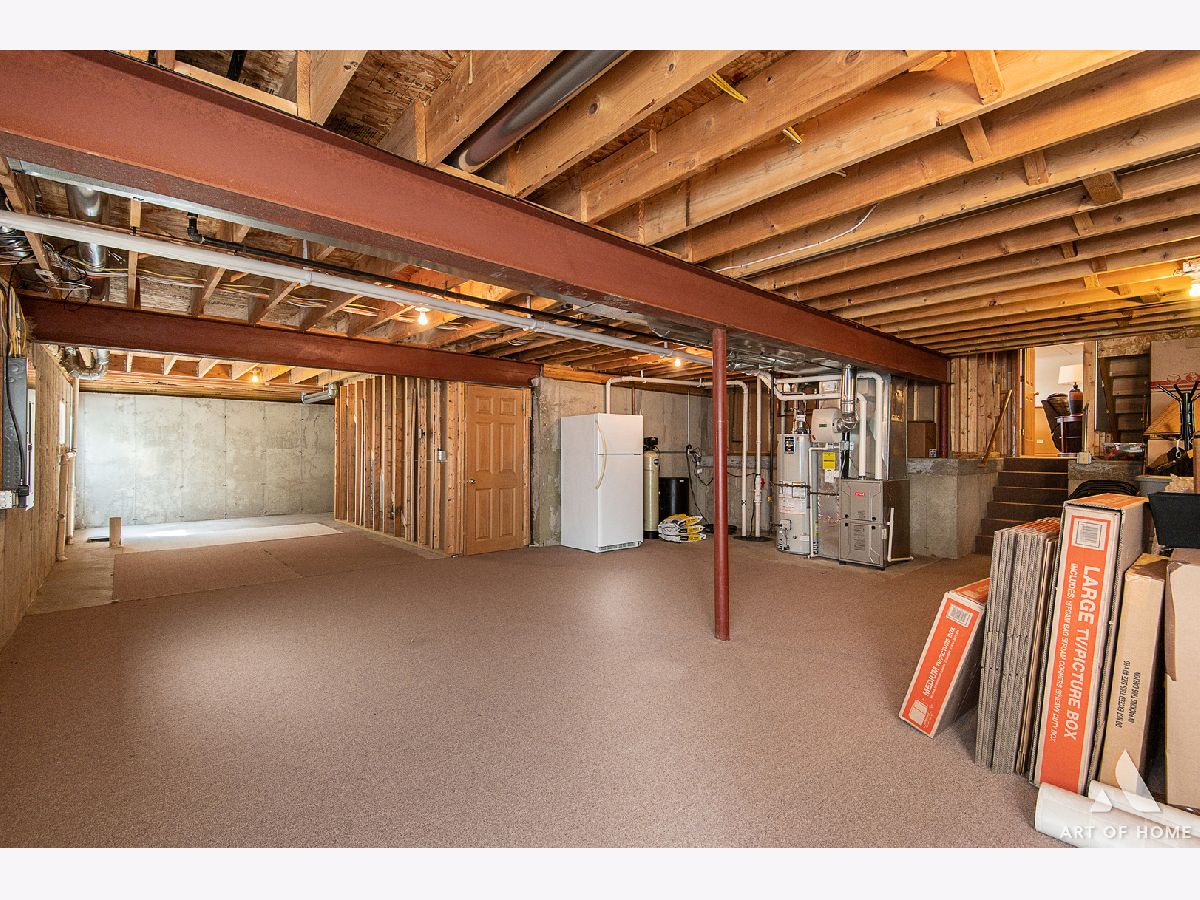



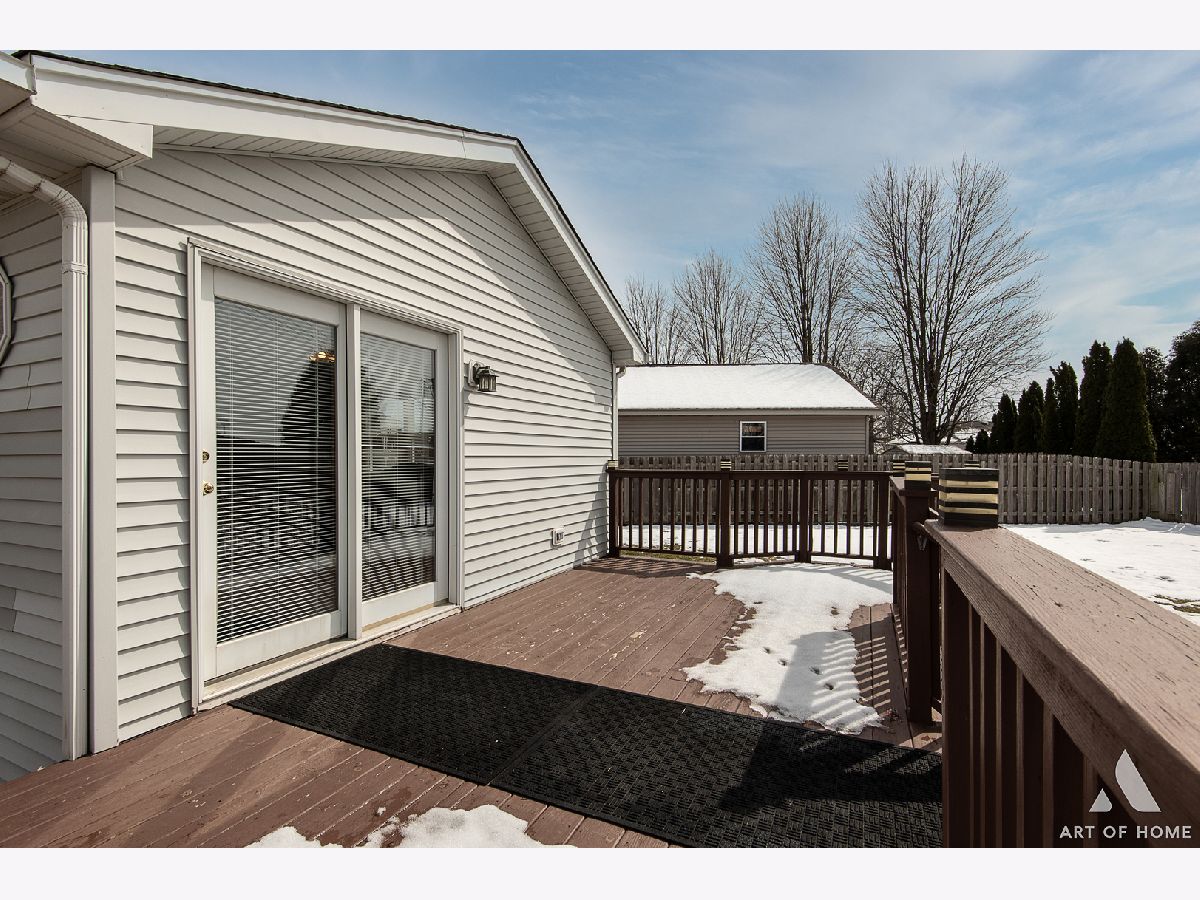








Room Specifics
Total Bedrooms: 3
Bedrooms Above Ground: 3
Bedrooms Below Ground: 0
Dimensions: —
Floor Type: —
Dimensions: —
Floor Type: —
Full Bathrooms: 3
Bathroom Amenities: Soaking Tub
Bathroom in Basement: 1
Rooms: —
Basement Description: Finished
Other Specifics
| 5 | |
| — | |
| Asphalt | |
| — | |
| — | |
| 195X53X131X174X39 | |
| Pull Down Stair | |
| — | |
| — | |
| — | |
| Not in DB | |
| — | |
| — | |
| — | |
| — |
Tax History
| Year | Property Taxes |
|---|---|
| 2023 | $7,350 |
Contact Agent
Nearby Sold Comparables
Contact Agent
Listing Provided By
Compass



