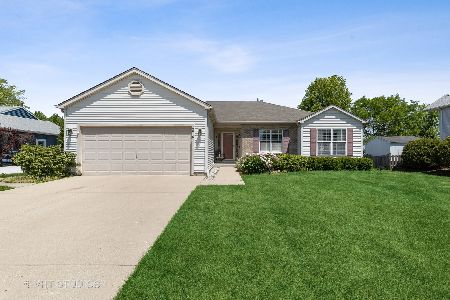6018 Jordan Court, Mchenry, Illinois 60050
$286,000
|
Sold
|
|
| Status: | Closed |
| Sqft: | 1,588 |
| Cost/Sqft: | $179 |
| Beds: | 3 |
| Baths: | 3 |
| Year Built: | 1999 |
| Property Taxes: | $6,561 |
| Days On Market: | 1548 |
| Lot Size: | 0,50 |
Description
PREVIOUS BUYER HAD A PERSONAL EMERGENCY AND HAD TO BACK OUT OF CONTRACT. Beautiful 3 BR 2.5 BA RANCH with a 3 car garage and low maintenance cement driveway tucked on a 1/2 acre cul de sac lot. Toys anyone? Plenty of little kid and big kid toy storage in this garage! Great finished basement with a wet bar as well as convenient 1/2 BA. Desirable main level living layout with primary suite on one side of the home and 2 additional bedrooms on the other side with living spaces between. Primary bedroom has a private en suite full bath and a generous walk in closet. NEW flooring just installed throughout the home. White cabinets w/ black hardware in the kitchen with views to back yard and an eat in table space. There's a separate dining room that could convert to a designated office space if desired. Outside there is a gorgeous paver patio with built-in gas grill for entertaining family and friends. And if a 3 car garage isn't enough storage for you, there is also a shed to store lawn equipment. Parks within a short distance away with sidewalks throughout the neighborhood for family walks. Tired of stairs? Come fall in love with this great main level living home. Home is in excellent condition. Being sold "As Is".
Property Specifics
| Single Family | |
| — | |
| Ranch | |
| 1999 | |
| Partial | |
| — | |
| No | |
| 0.5 |
| Mc Henry | |
| — | |
| — / Not Applicable | |
| None | |
| Public | |
| Public Sewer | |
| 11216117 | |
| 0933353008 |
Nearby Schools
| NAME: | DISTRICT: | DISTANCE: | |
|---|---|---|---|
|
Grade School
Riverwood Elementary School |
15 | — | |
|
Middle School
Parkland Middle School |
15 | Not in DB | |
Property History
| DATE: | EVENT: | PRICE: | SOURCE: |
|---|---|---|---|
| 5 Nov, 2021 | Sold | $286,000 | MRED MLS |
| 6 Oct, 2021 | Under contract | $285,000 | MRED MLS |
| 23 Sep, 2021 | Listed for sale | $285,000 | MRED MLS |
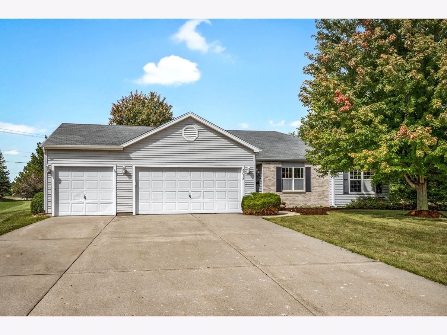
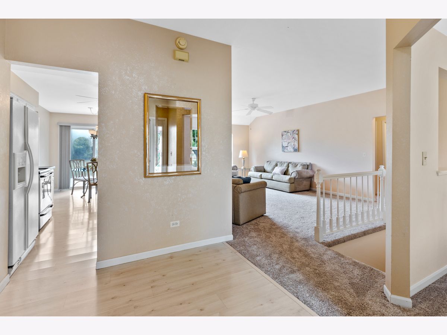
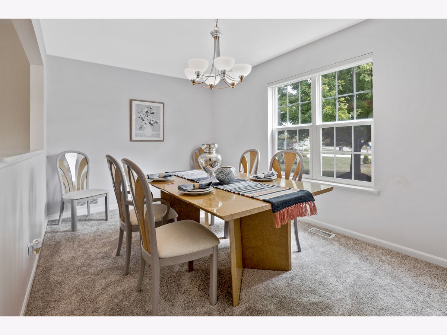
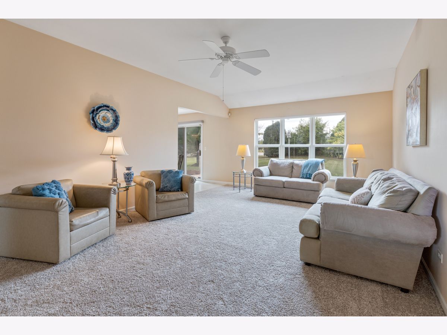
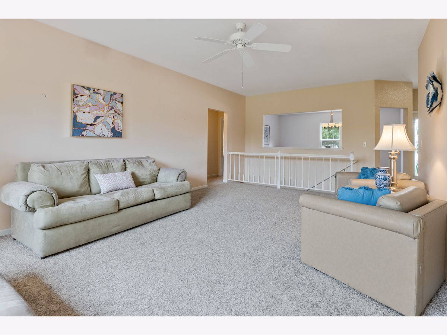
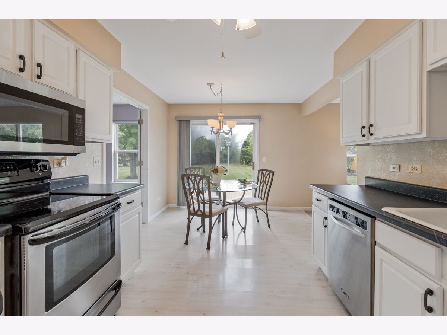
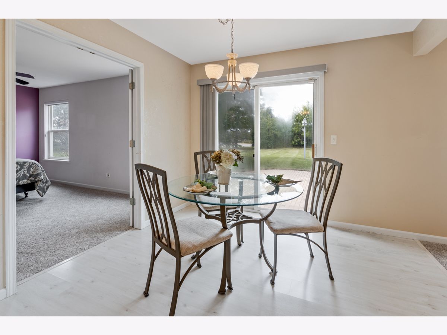
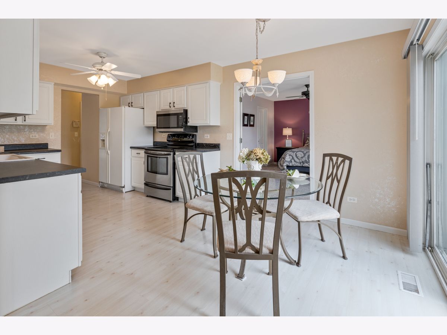
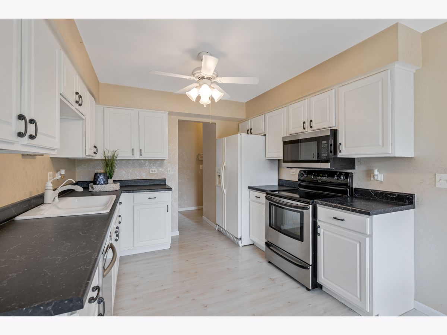
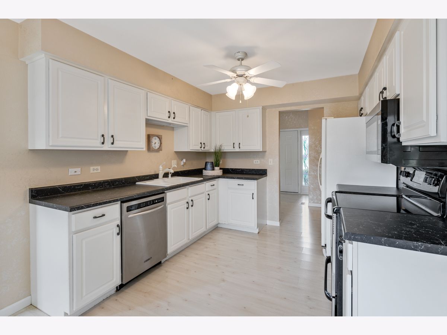
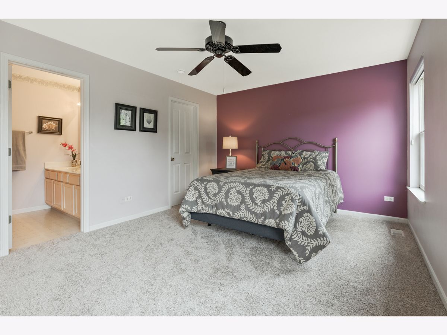
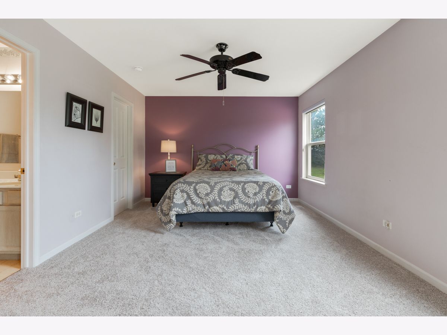
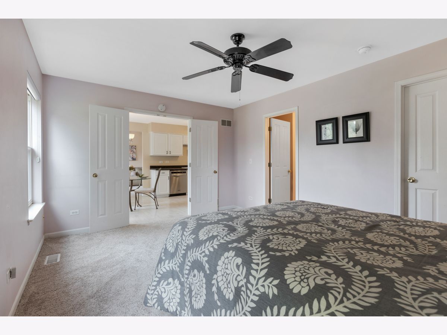
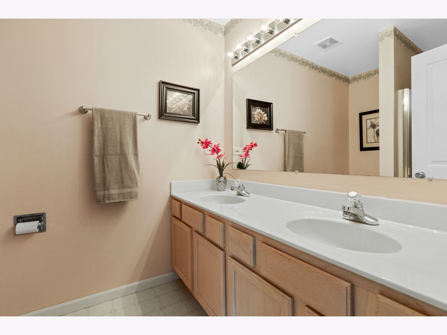
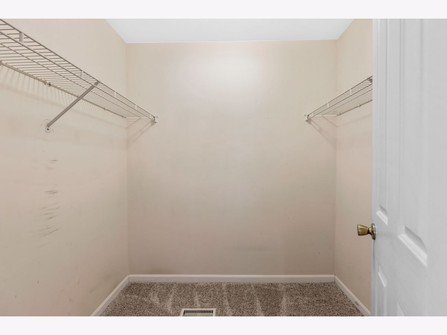
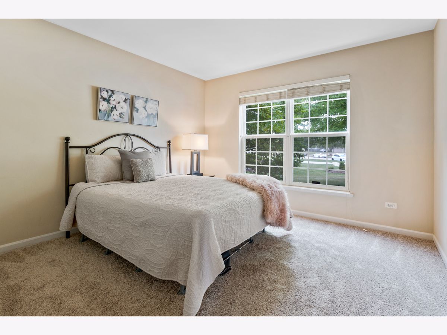
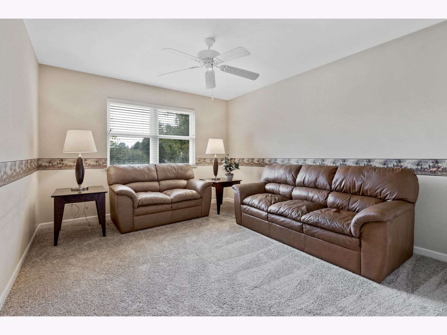
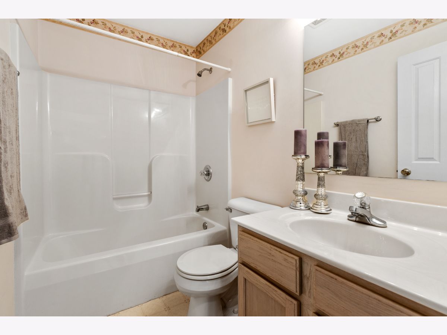
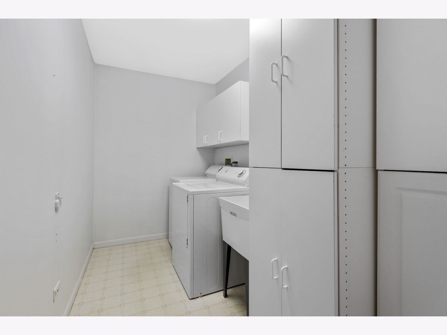
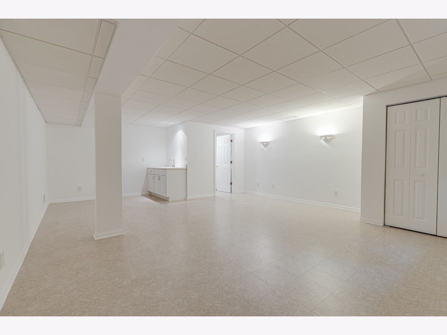
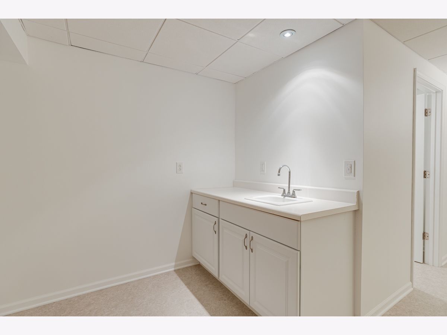
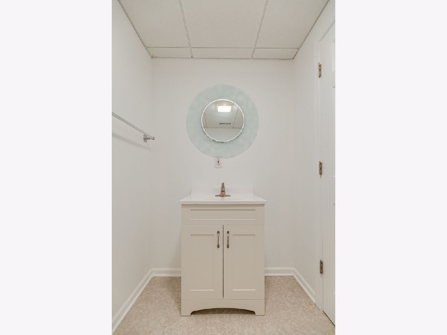
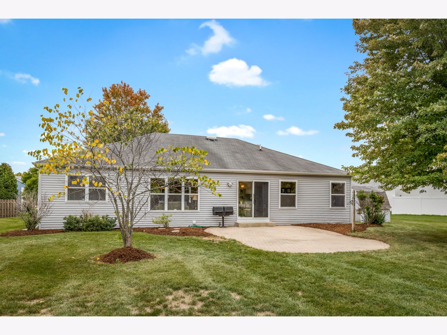

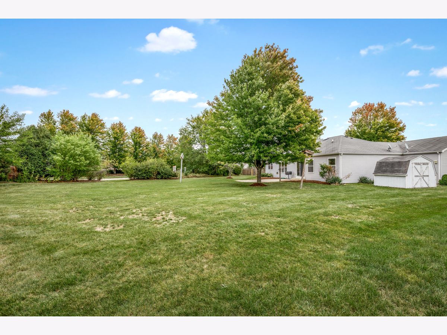
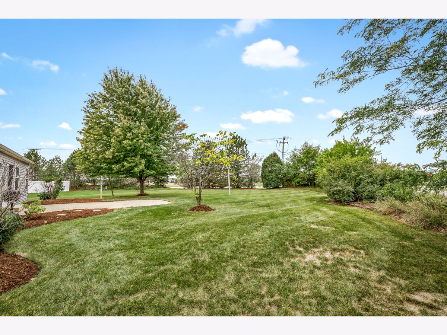
Room Specifics
Total Bedrooms: 3
Bedrooms Above Ground: 3
Bedrooms Below Ground: 0
Dimensions: —
Floor Type: Carpet
Dimensions: —
Floor Type: Carpet
Full Bathrooms: 3
Bathroom Amenities: —
Bathroom in Basement: 1
Rooms: Walk In Closet,Storage,Foyer
Basement Description: Finished
Other Specifics
| 3 | |
| — | |
| Concrete | |
| — | |
| Cul-De-Sac,Landscaped | |
| 44.4 X 135.2 X 140.4 X 35. | |
| — | |
| Full | |
| — | |
| Range, Microwave, Dishwasher, Refrigerator, Washer, Dryer, Disposal, Water Softener Owned | |
| Not in DB | |
| Curbs, Sidewalks, Street Lights | |
| — | |
| — | |
| — |
Tax History
| Year | Property Taxes |
|---|---|
| 2021 | $6,561 |
Contact Agent
Nearby Sold Comparables
Contact Agent
Listing Provided By
Stellar Results Realty


