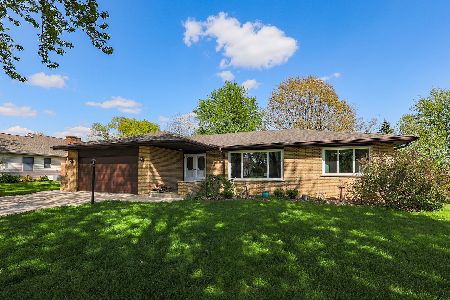407 Woodworth Street, Yorkville, Illinois 60560
$221,000
|
Sold
|
|
| Status: | Closed |
| Sqft: | 1,950 |
| Cost/Sqft: | $115 |
| Beds: | 4 |
| Baths: | 2 |
| Year Built: | 1979 |
| Property Taxes: | $6,433 |
| Days On Market: | 2305 |
| Lot Size: | 0,26 |
Description
Your search has ended*Updated Gorgeous brick front tri-level w/nearly 2000 finished sq. ft.*Living rm/Dining rm boasts cathedral ceiling w/wood beam*Kitchen updates in 2017 feature bamboo hdwd flrs & stainless steel appliances*Master has ceiling fan/light fixture, 2 double bi-fold door closets, & shared access to main bath w/ceramic tile floors, double bowl sinks, & ceramic tile shower/tub*Bdrm 2&3 have ceiling fans w/light fixtures*Lower level includes a spacious family rm w/full brickwall fireplace w/gas logs & wet bar w/mini-frig great for entertaining, Bdrm 4, & full bath w/washer/dryer & utility sink*Finished basement offers rec room, office space, & storage*Enjoy your 2 tier deck recently painted(2018) in the peaceful backyard retreat landscaped & mulched(2019) w/garden boxes & mature trees*2 car garage has insulated walls*Updates include: Roof(2004), Water heater & ALL new Anderson windows(2009), Furnace(2013), Concrete driveway & porch(2016) & interior neutrally painted(2019)*
Property Specifics
| Single Family | |
| — | |
| Tri-Level | |
| 1979 | |
| Full | |
| — | |
| No | |
| 0.26 |
| Kendall | |
| Woodworth | |
| 0 / Not Applicable | |
| None | |
| Public | |
| Public Sewer | |
| 10539350 | |
| 0233203007 |
Nearby Schools
| NAME: | DISTRICT: | DISTANCE: | |
|---|---|---|---|
|
High School
Yorkville High School |
115 | Not in DB | |
Property History
| DATE: | EVENT: | PRICE: | SOURCE: |
|---|---|---|---|
| 6 Dec, 2019 | Sold | $221,000 | MRED MLS |
| 30 Oct, 2019 | Under contract | $224,900 | MRED MLS |
| 5 Oct, 2019 | Listed for sale | $224,900 | MRED MLS |
Room Specifics
Total Bedrooms: 4
Bedrooms Above Ground: 4
Bedrooms Below Ground: 0
Dimensions: —
Floor Type: Carpet
Dimensions: —
Floor Type: Carpet
Dimensions: —
Floor Type: Carpet
Full Bathrooms: 2
Bathroom Amenities: Double Sink
Bathroom in Basement: 0
Rooms: Office,Recreation Room
Basement Description: Finished,Sub-Basement
Other Specifics
| 2 | |
| — | |
| Concrete | |
| Deck | |
| Mature Trees | |
| 84X149X80X144 | |
| — | |
| — | |
| Vaulted/Cathedral Ceilings, Bar-Wet, Hardwood Floors | |
| Range, Microwave, Dishwasher, Refrigerator, Bar Fridge, Washer, Dryer, Disposal, Stainless Steel Appliance(s) | |
| Not in DB | |
| Sidewalks, Street Lights, Street Paved | |
| — | |
| — | |
| Gas Log |
Tax History
| Year | Property Taxes |
|---|---|
| 2019 | $6,433 |
Contact Agent
Nearby Similar Homes
Nearby Sold Comparables
Contact Agent
Listing Provided By
Baird & Warner







