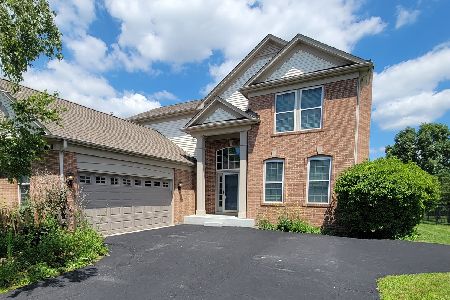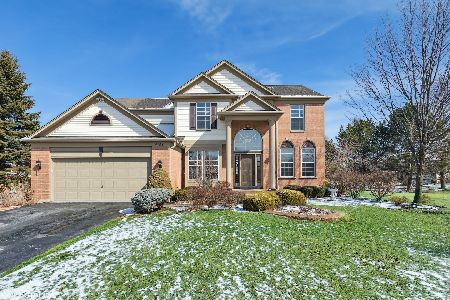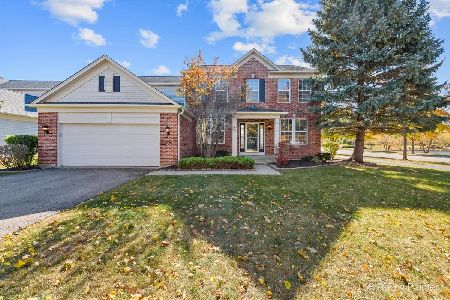4070 Bunker Hill Drive, Algonquin, Illinois 60102
$370,000
|
Sold
|
|
| Status: | Closed |
| Sqft: | 2,900 |
| Cost/Sqft: | $133 |
| Beds: | 4 |
| Baths: | 3 |
| Year Built: | 1999 |
| Property Taxes: | $8,621 |
| Days On Market: | 2030 |
| Lot Size: | 0,22 |
Description
BEST location you will find. This home has it all. Water views from almost every room, Completely tranquil setting, your home is your sanctuary. Stunning Brand new kitchen, center island, SS appliances, gorgeous white granite counters, wide plank hardwood floors, subway tile backsplash, new light fixtures, awesome butler pantry with granite counter. Roll out drawers in lower cabinets. Freshly painted all throughout. Large first floor laundry with cubby closet for easy in and out. Kitchen open to the family room, beautiful sun room and brick paver patio. First floor den has outstanding views. 2 story family room with ceramic surround fireplace. separate dining room. 4 wonderful bedrooms up stairs. Master with luxury bath, his and her sinks,separate shower and tub, huge walk in closet. Water views are incredible. Wonderful finished basement with exercise area, rec room and bar section with sink and fridge. Back up sump pump, 12x6 built in shelves with storage area. Kitchen is one year new, roof 12 years Mechanics are just 10 years. You will love this home
Property Specifics
| Single Family | |
| — | |
| — | |
| 1999 | |
| Full | |
| — | |
| Yes | |
| 0.22 |
| Mc Henry | |
| Manchester Lakes Estates | |
| 180 / Quarterly | |
| Other | |
| Public | |
| Public Sewer | |
| 10773474 | |
| 1836101018 |
Nearby Schools
| NAME: | DISTRICT: | DISTANCE: | |
|---|---|---|---|
|
Grade School
Conley Elementary School |
158 | — | |
|
Middle School
Heineman Middle School |
158 | Not in DB | |
|
High School
Huntley Middle School |
158 | Not in DB | |
Property History
| DATE: | EVENT: | PRICE: | SOURCE: |
|---|---|---|---|
| 31 Aug, 2020 | Sold | $370,000 | MRED MLS |
| 3 Aug, 2020 | Under contract | $385,000 | MRED MLS |
| — | Last price change | $394,000 | MRED MLS |
| 8 Jul, 2020 | Listed for sale | $394,000 | MRED MLS |
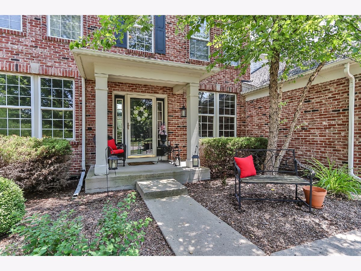
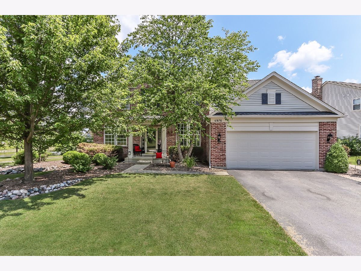
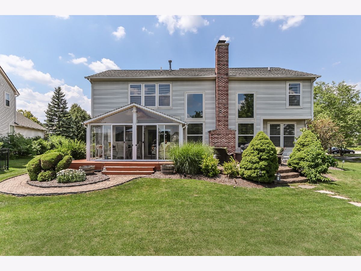
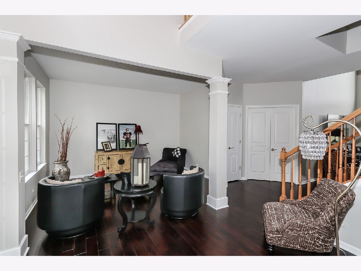
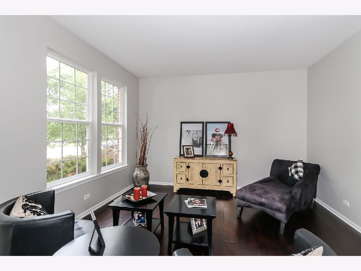
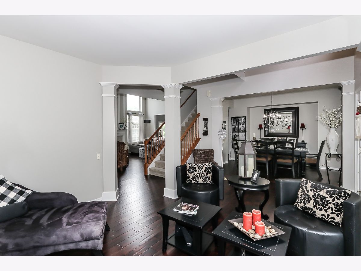
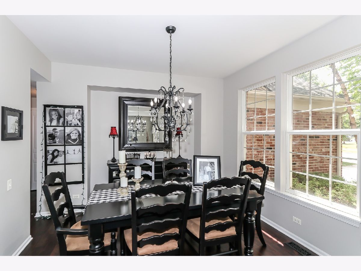
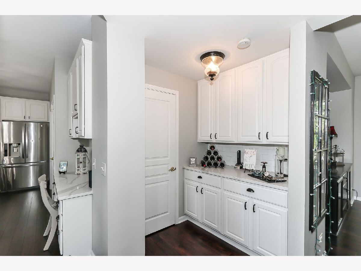
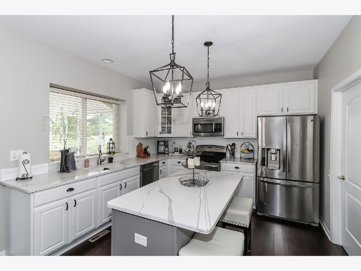
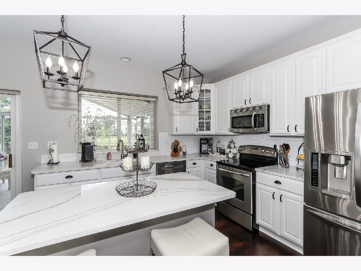
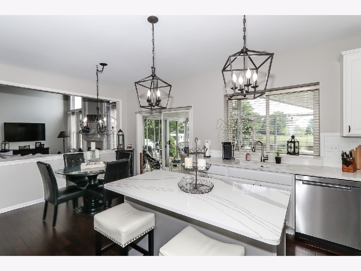
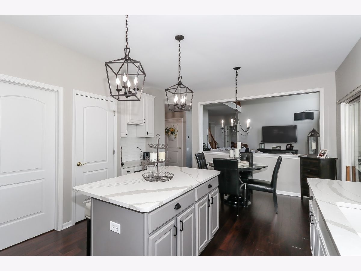
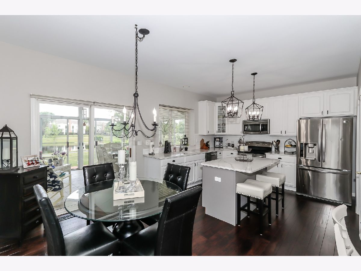
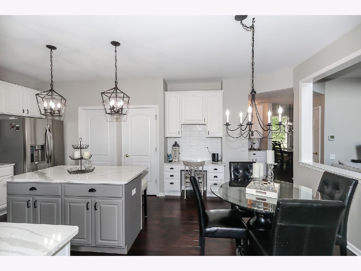
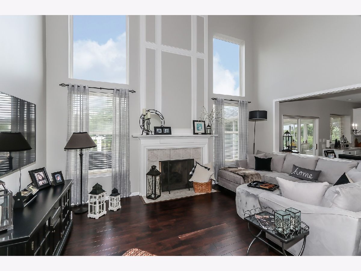
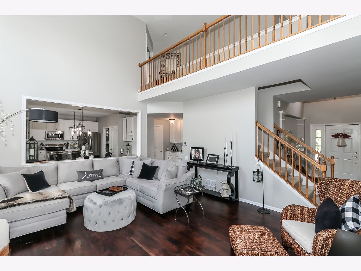
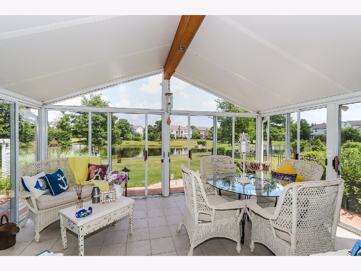
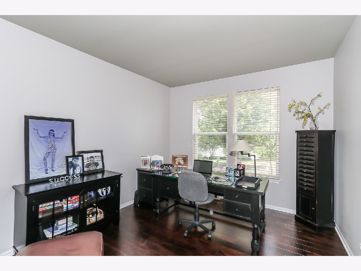
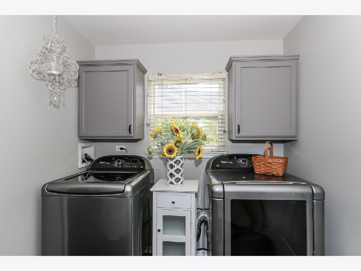
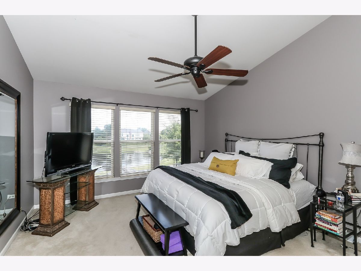
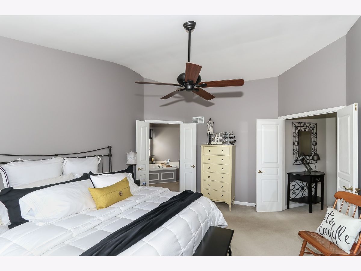
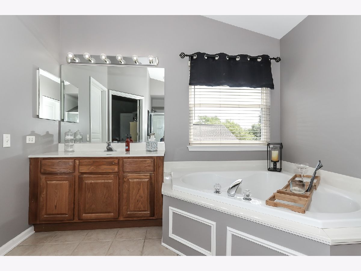
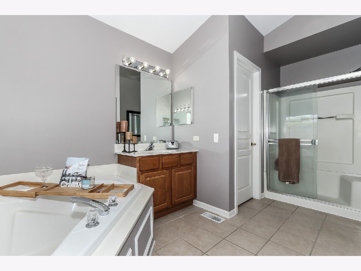
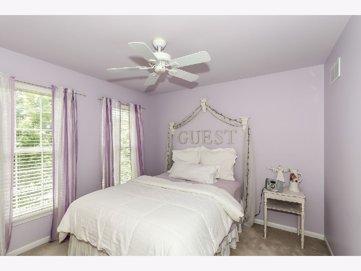
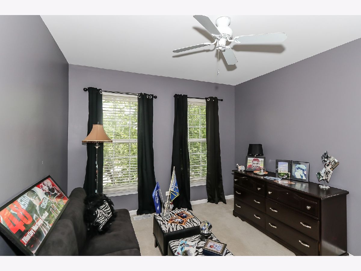
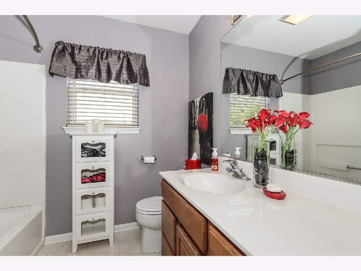
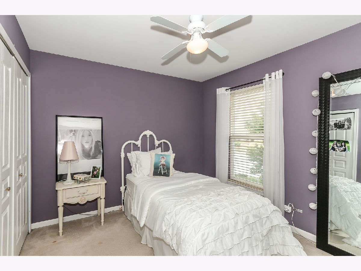
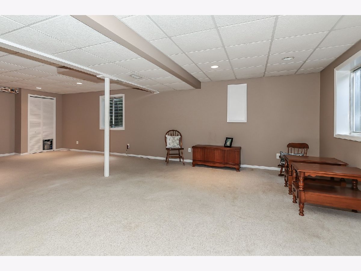
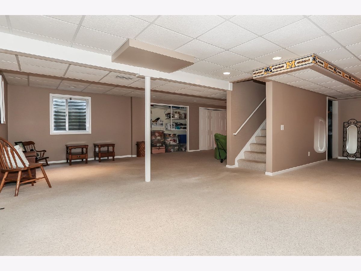
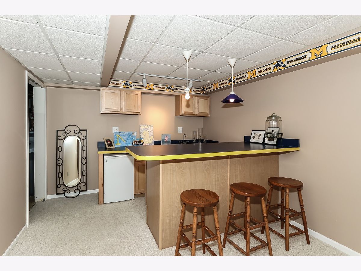
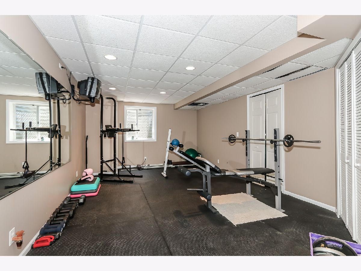
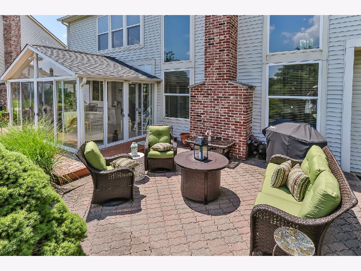
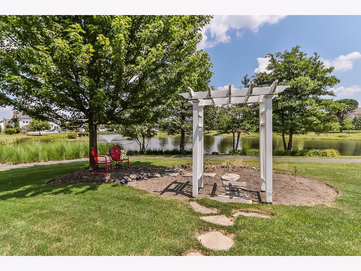
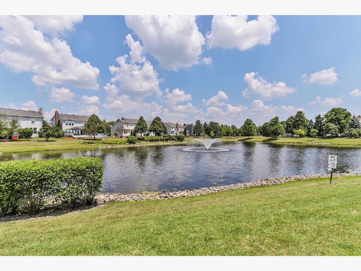
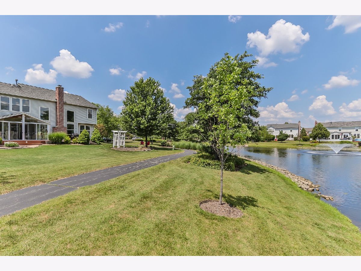
Room Specifics
Total Bedrooms: 4
Bedrooms Above Ground: 4
Bedrooms Below Ground: 0
Dimensions: —
Floor Type: Carpet
Dimensions: —
Floor Type: Carpet
Dimensions: —
Floor Type: Carpet
Full Bathrooms: 3
Bathroom Amenities: Separate Shower,Double Sink,Soaking Tub
Bathroom in Basement: 0
Rooms: Den,Sun Room,Workshop,Recreation Room
Basement Description: Finished
Other Specifics
| 2 | |
| Concrete Perimeter | |
| Asphalt | |
| Patio, Porch Screened, Brick Paver Patio, Storms/Screens | |
| Landscaped,Park Adjacent,Pond(s),Water View | |
| 65X120X98X120 | |
| — | |
| Full | |
| Bar-Dry, Hardwood Floors, First Floor Laundry, Built-in Features, Walk-In Closet(s) | |
| Double Oven, Range, Microwave, Dishwasher, Refrigerator, Disposal | |
| Not in DB | |
| Park, Lake, Curbs, Sidewalks | |
| — | |
| — | |
| Gas Log, Gas Starter |
Tax History
| Year | Property Taxes |
|---|---|
| 2020 | $8,621 |
Contact Agent
Nearby Similar Homes
Nearby Sold Comparables
Contact Agent
Listing Provided By
Keller Williams Success Realty





