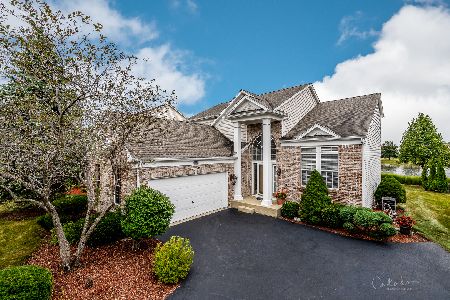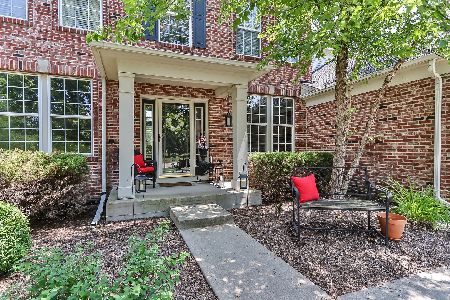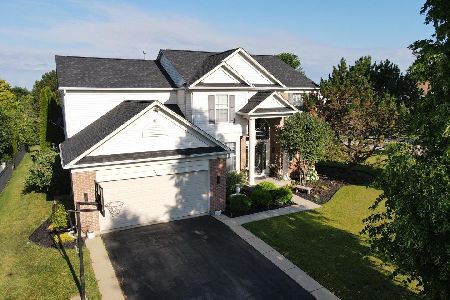1 Gillingham Court, Algonquin, Illinois 60102
$520,000
|
Sold
|
|
| Status: | Closed |
| Sqft: | 3,360 |
| Cost/Sqft: | $156 |
| Beds: | 4 |
| Baths: | 3 |
| Year Built: | 1999 |
| Property Taxes: | $10,203 |
| Days On Market: | 416 |
| Lot Size: | 0,00 |
Description
HIGHLY MOTIVATED SELLER! Nestled on a premium cul-de-sac lot, this exquisite home offers breathtaking views not only from its charming brick patio but also from the rear bedrooms, overlooking a serene pond. Inside, the two-story family room features a striking brick fireplace, creating a warm and inviting atmosphere. The gourmet kitchen boasts an island, a ceramic tile backsplash, and hardwood floors, making it a chef's delight. Additional amenities include a finished basement, surround sound readiness, a built-in water softener, and a versatile fireplace that accommodates both wood and gas, with a convenient chute to the basement. The family room has been extended by five feet, providing extra living space. The home offers 4 spacious family bedrooms plus a den/office space, ideal for remote work or study. It has been freshly painted, with new carpet installed throughout, along with recent upgrades like brand-new bathroom and kitchen faucets, new granite countertops, and stainless steel appliances. Located in the award-winning School District 158, this home is perfect for growing families or those looking for a starter home, offering plenty of space and modern amenities.
Property Specifics
| Single Family | |
| — | |
| — | |
| 1999 | |
| — | |
| STERLING | |
| Yes | |
| — |
| — | |
| Manchester Lakes Club | |
| 185 / Quarterly | |
| — | |
| — | |
| — | |
| 12194845 | |
| 1825351029 |
Nearby Schools
| NAME: | DISTRICT: | DISTANCE: | |
|---|---|---|---|
|
Grade School
Mackeben Elementary School |
158 | — | |
|
Middle School
Heineman Middle School |
158 | Not in DB | |
|
High School
Huntley High School |
158 | Not in DB | |
Property History
| DATE: | EVENT: | PRICE: | SOURCE: |
|---|---|---|---|
| 4 Mar, 2025 | Sold | $520,000 | MRED MLS |
| 1 Feb, 2025 | Under contract | $525,000 | MRED MLS |
| — | Last price change | $535,000 | MRED MLS |
| 24 Oct, 2024 | Listed for sale | $559,999 | MRED MLS |

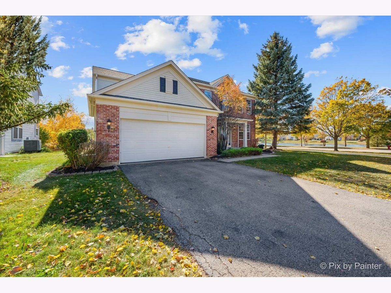
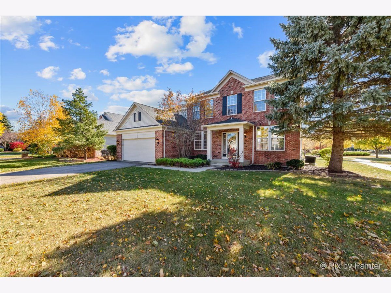
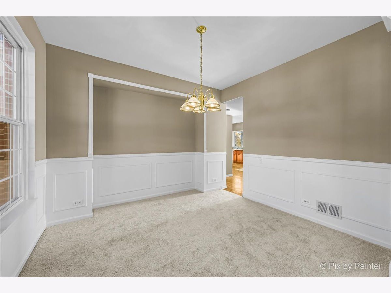
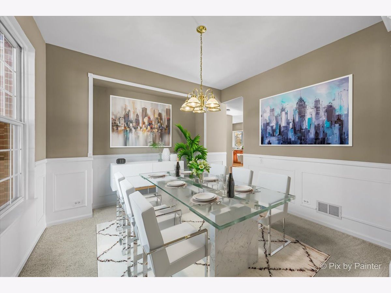
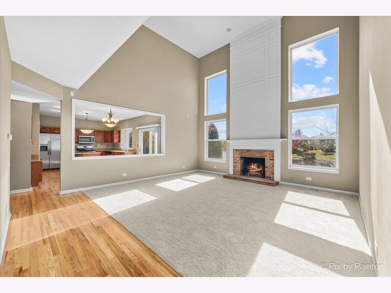
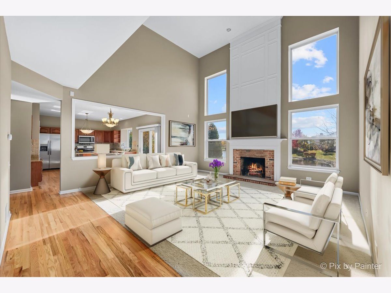
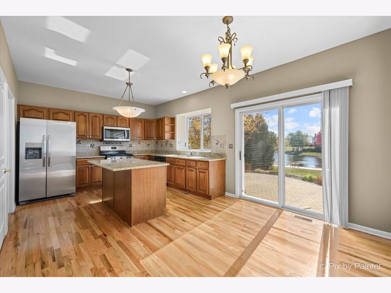
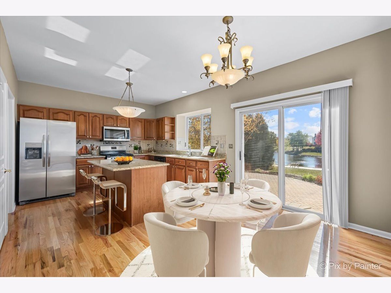
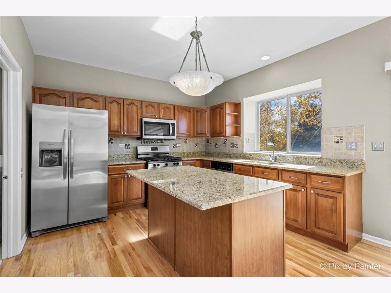
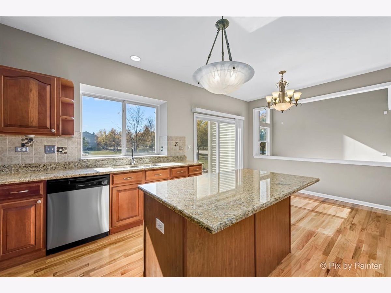
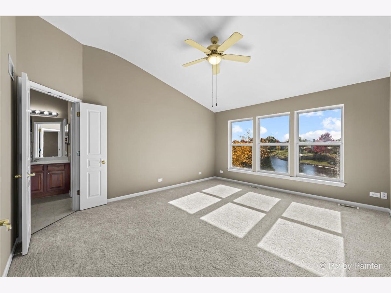
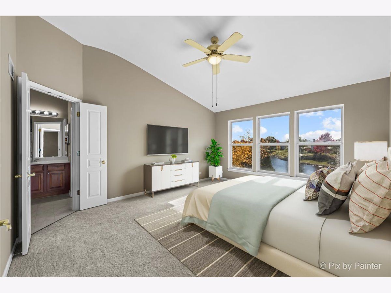
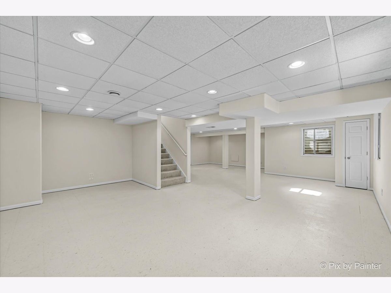
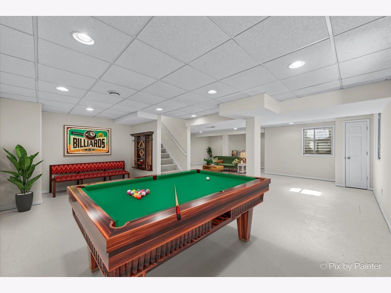
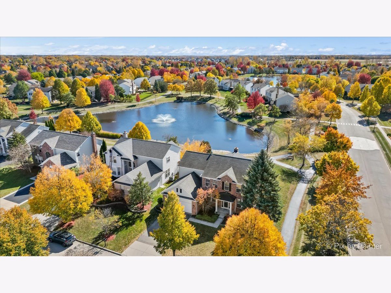
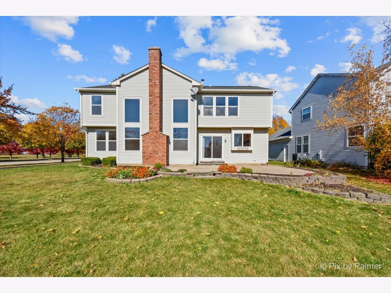
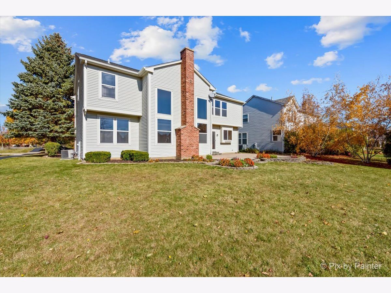
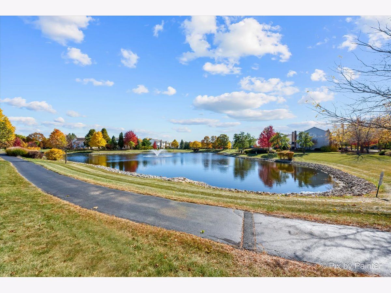
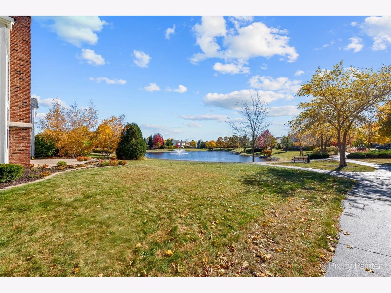
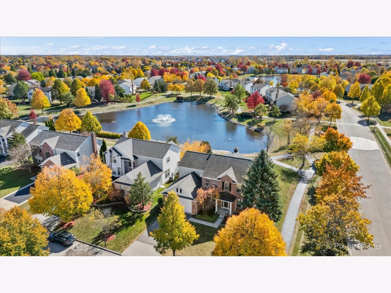
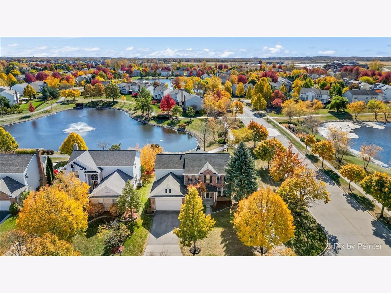
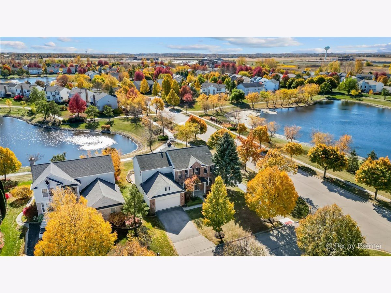
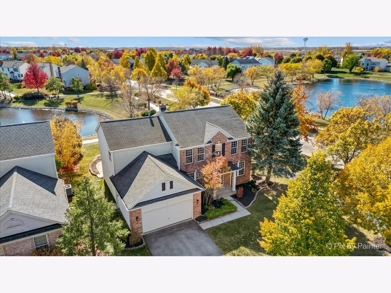
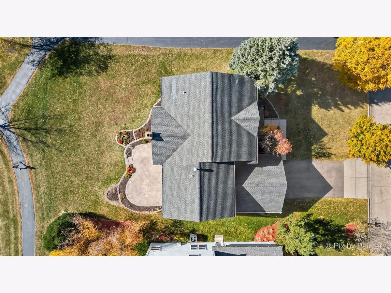
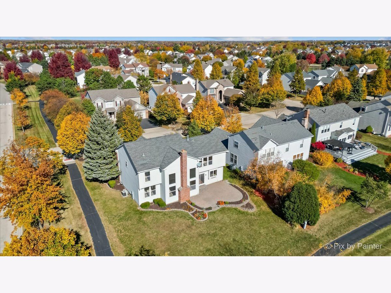
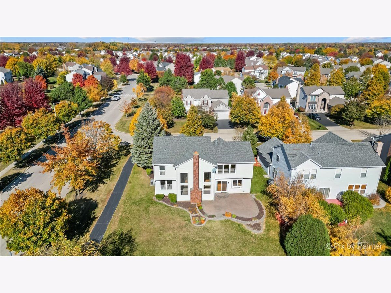
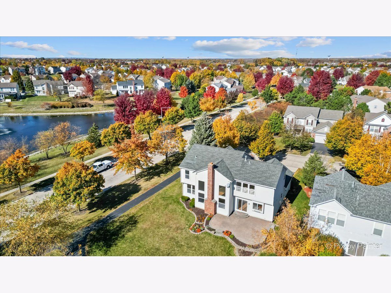
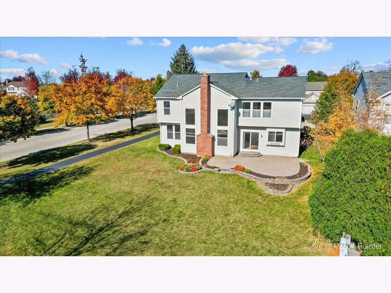
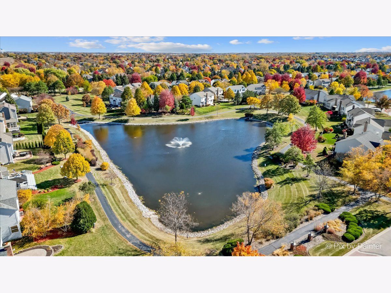
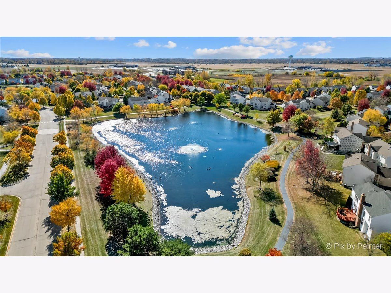
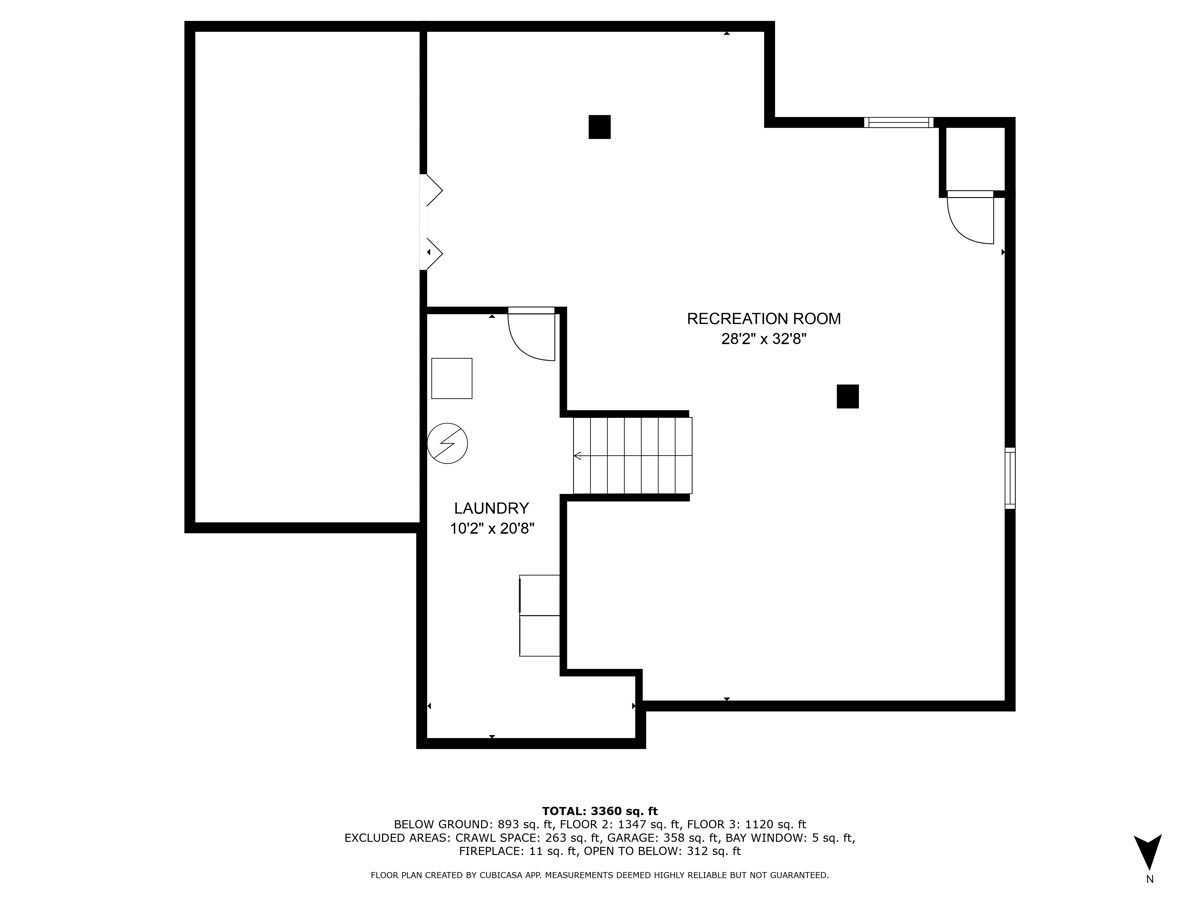
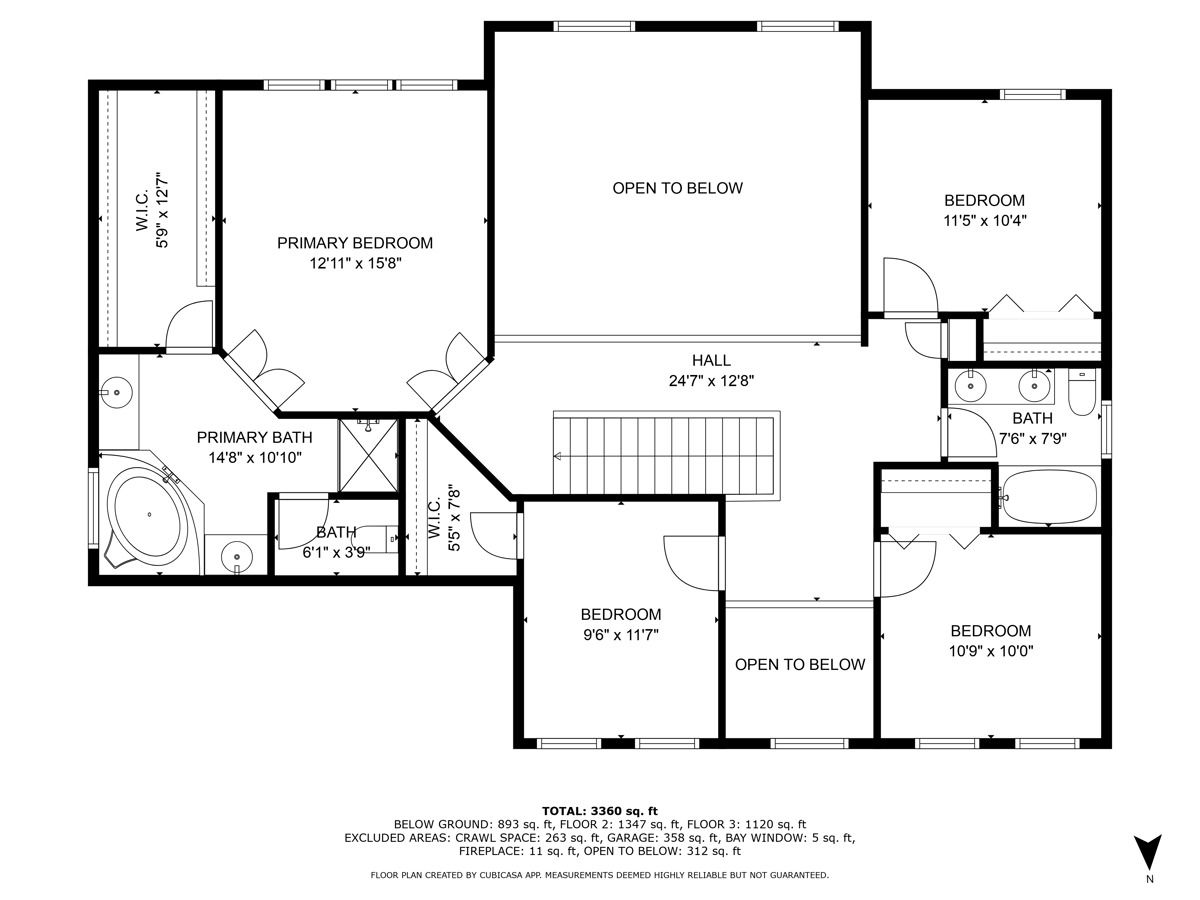
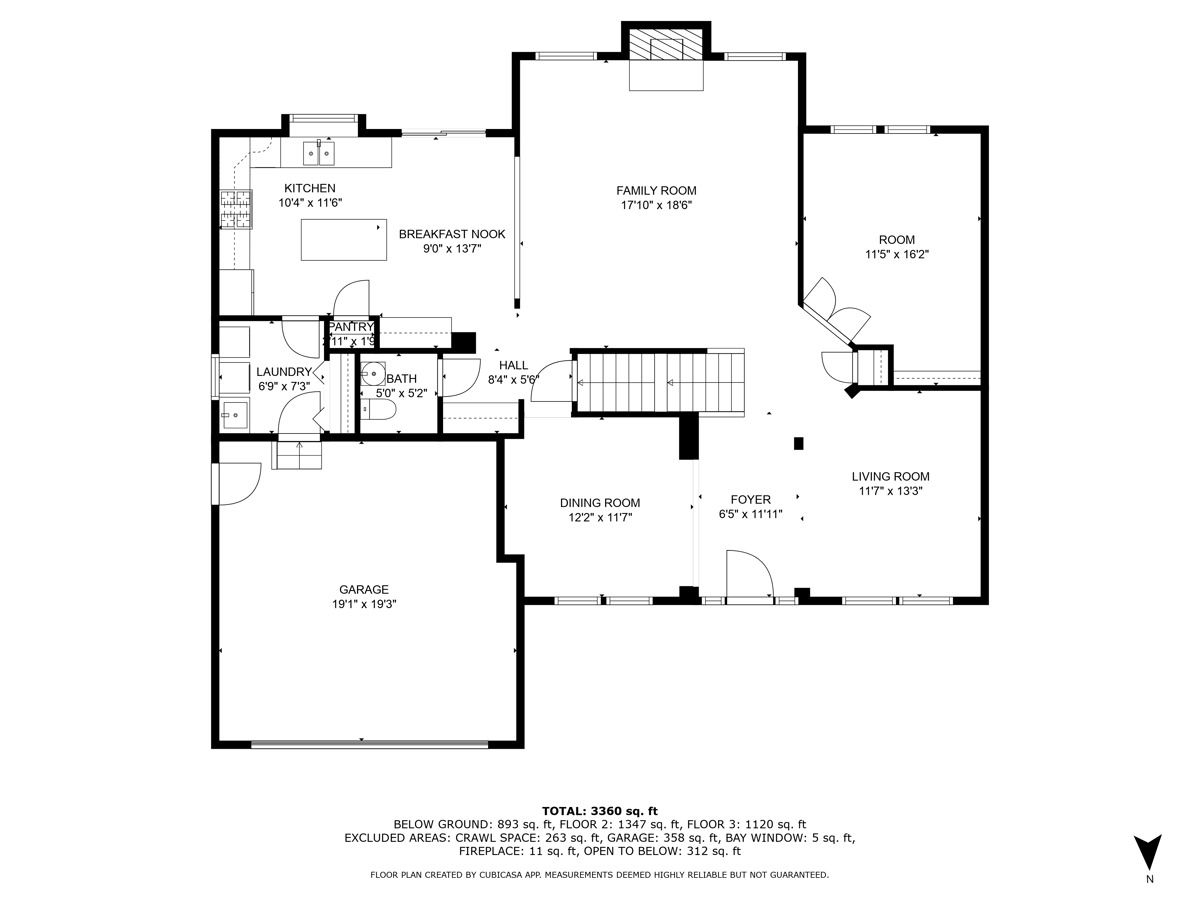
Room Specifics
Total Bedrooms: 4
Bedrooms Above Ground: 4
Bedrooms Below Ground: 0
Dimensions: —
Floor Type: —
Dimensions: —
Floor Type: —
Dimensions: —
Floor Type: —
Full Bathrooms: 3
Bathroom Amenities: Separate Shower,Double Sink
Bathroom in Basement: 0
Rooms: —
Basement Description: Finished
Other Specifics
| 2 | |
| — | |
| Asphalt | |
| — | |
| — | |
| 67X120 | |
| — | |
| — | |
| — | |
| — | |
| Not in DB | |
| — | |
| — | |
| — | |
| — |
Tax History
| Year | Property Taxes |
|---|---|
| 2025 | $10,203 |
Contact Agent
Nearby Similar Homes
Nearby Sold Comparables
Contact Agent
Listing Provided By
Habloft LLC







