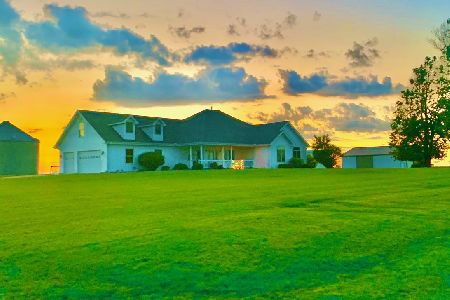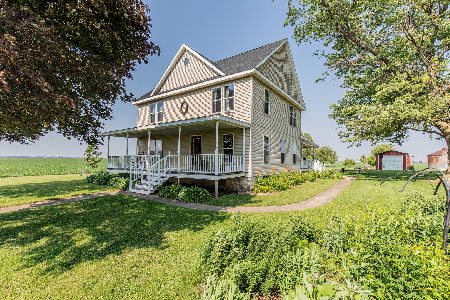4071 13th Road, Earlville, Illinois 60518
$49,500
|
Sold
|
|
| Status: | Closed |
| Sqft: | 1,720 |
| Cost/Sqft: | $31 |
| Beds: | 3 |
| Baths: | 1 |
| Year Built: | — |
| Property Taxes: | $1,689 |
| Days On Market: | 4468 |
| Lot Size: | 0,50 |
Description
3 Bedroom house on 1/2 acres! Large Eat-In Kitchen and Laundry Room has new vinyl flooring and freshly painted. Original Tin Ceilings in Downstairs. New carpet in Living Room. First floor Master. 3 big rooms upstairs, 2 bedrooms and bonus/bedroom, possible family room. Newer Windows, Furnace and Hot Water heater. 2 car garage. Above ground pool. Wooded lot. Appliances stay.
Property Specifics
| Single Family | |
| — | |
| — | |
| — | |
| — | |
| — | |
| No | |
| 0.5 |
| — | |
| — | |
| 0 / Not Applicable | |
| — | |
| — | |
| — | |
| 08434717 | |
| 0807201000 |
Nearby Schools
| NAME: | DISTRICT: | DISTANCE: | |
|---|---|---|---|
|
Grade School
Earlville Elementary School |
9 | — | |
|
Middle School
Earlville Elementary School |
9 | Not in DB | |
|
High School
Earlville High School |
9 | Not in DB | |
Property History
| DATE: | EVENT: | PRICE: | SOURCE: |
|---|---|---|---|
| 14 Jul, 2014 | Sold | $49,500 | MRED MLS |
| 12 May, 2014 | Under contract | $53,900 | MRED MLS |
| — | Last price change | $57,900 | MRED MLS |
| 3 Sep, 2013 | Listed for sale | $59,900 | MRED MLS |
Room Specifics
Total Bedrooms: 3
Bedrooms Above Ground: 3
Bedrooms Below Ground: 0
Dimensions: —
Floor Type: —
Dimensions: —
Floor Type: —
Full Bathrooms: 1
Bathroom Amenities: —
Bathroom in Basement: 0
Rooms: —
Basement Description: Crawl
Other Specifics
| 2 | |
| — | |
| — | |
| — | |
| — | |
| 140X150 | |
| Unfinished | |
| — | |
| — | |
| — | |
| Not in DB | |
| — | |
| — | |
| — | |
| — |
Tax History
| Year | Property Taxes |
|---|---|
| 2014 | $1,689 |
Contact Agent
Nearby Similar Homes
Nearby Sold Comparables
Contact Agent
Listing Provided By
McConville Realty & Auctioneering





