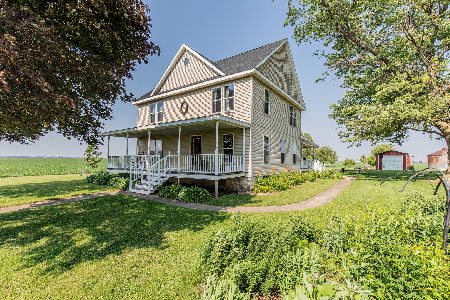4105 13th Road, Earlville, Illinois 60518
$313,000
|
Sold
|
|
| Status: | Closed |
| Sqft: | 3,686 |
| Cost/Sqft: | $85 |
| Beds: | 5 |
| Baths: | 4 |
| Year Built: | 2002 |
| Property Taxes: | $9,156 |
| Days On Market: | 2310 |
| Lot Size: | 2,40 |
Description
An absolute stunner! Custom Built 1 owner home sitting on a rural 2.4 acres. Large Kitchen features has all hand made Amish Cabinetry. Impressive main floor Master Suite with full attached private bath. Beautiful fireplace to gather around. Prairie Windows allowing an abundance of natural light to fill the home. Sunrise and Sunset will take your breath away. Large main floor laundry. The basement is finished adding more living space with a full 2nd kitchen and bar for entertaining. Ample Storage, Appliances included, 3 car attached garage heated and cooled. Zoned HVAC for efficiency. Separate detached garage adding a 4th car. All information deemed reliable but not guaranteed
Property Specifics
| Single Family | |
| — | |
| — | |
| 2002 | |
| — | |
| — | |
| No | |
| 2.4 |
| — | |
| — | |
| 0 / Not Applicable | |
| — | |
| — | |
| — | |
| 10470413 | |
| 0806403000 |
Property History
| DATE: | EVENT: | PRICE: | SOURCE: |
|---|---|---|---|
| 18 Sep, 2020 | Sold | $313,000 | MRED MLS |
| 3 Aug, 2020 | Under contract | $315,000 | MRED MLS |
| — | Last price change | $340,000 | MRED MLS |
| 1 Aug, 2019 | Listed for sale | $340,000 | MRED MLS |
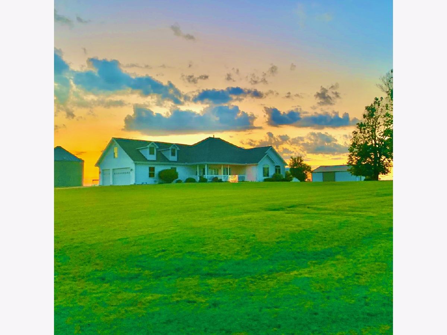
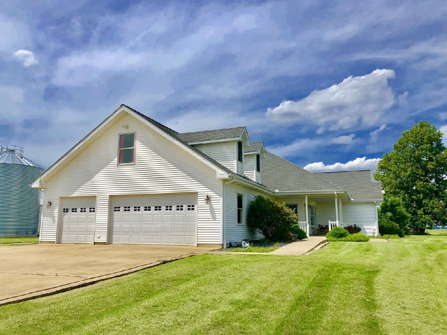
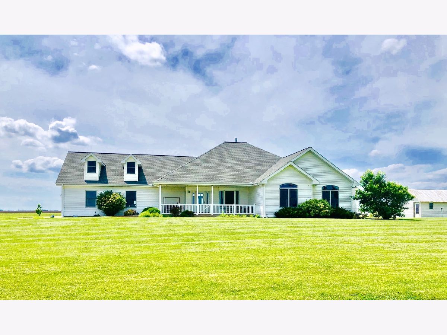
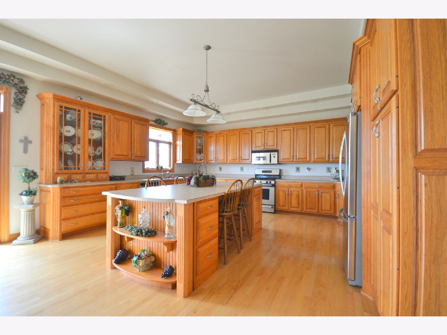
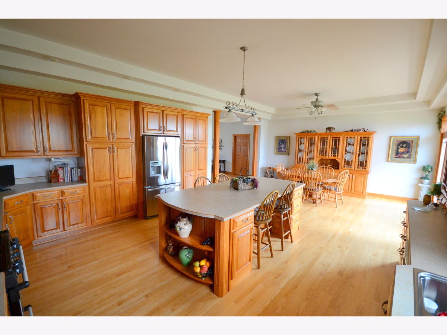
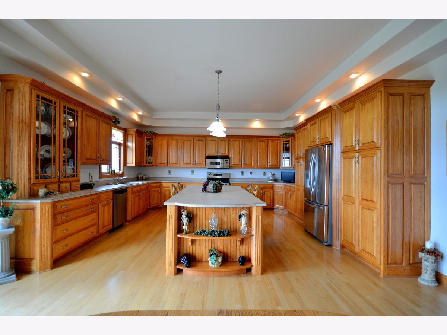
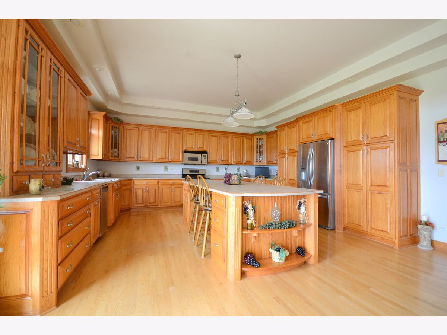
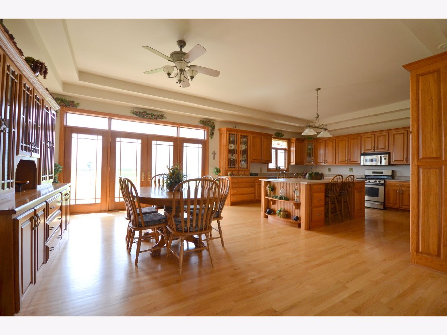
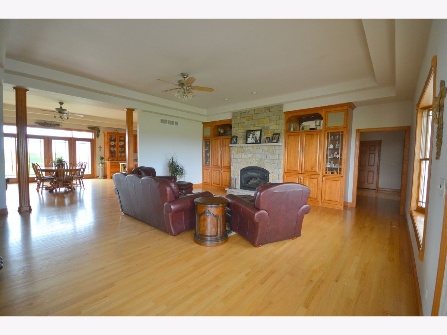
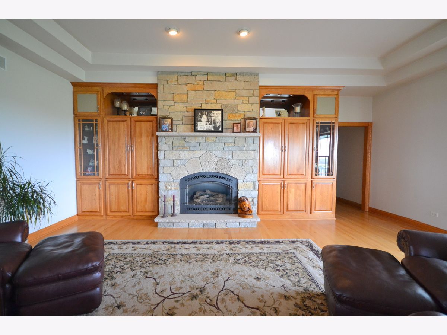
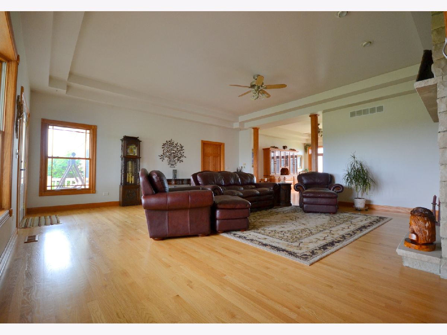
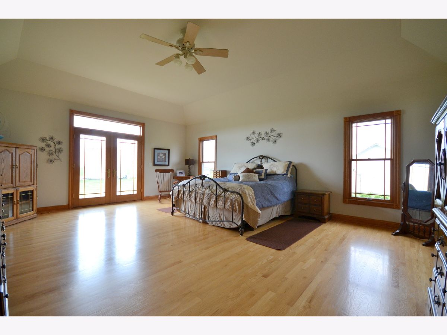
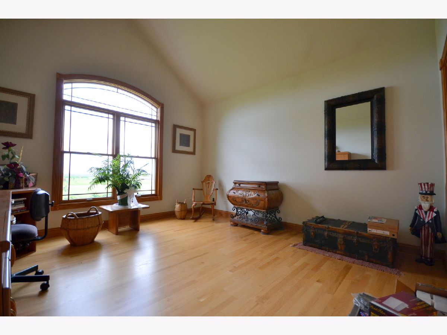
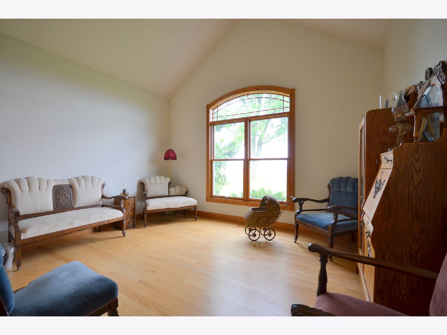
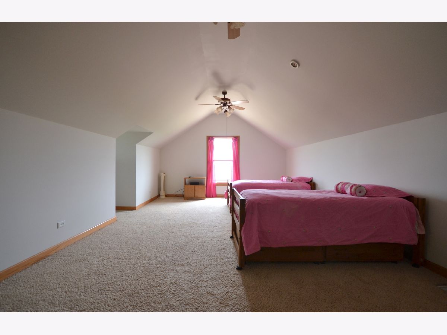
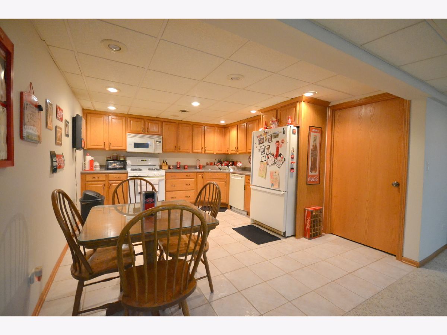
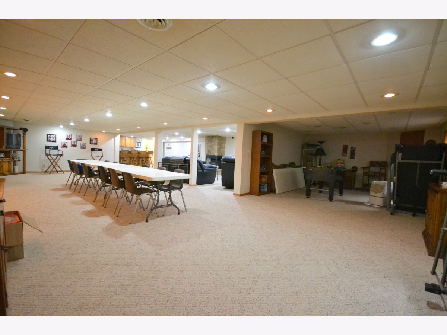
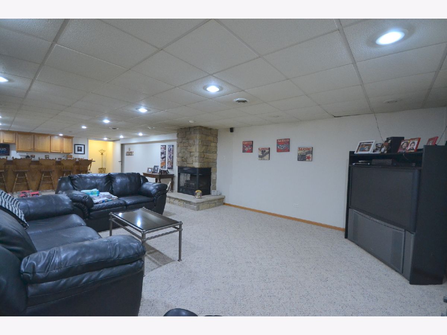
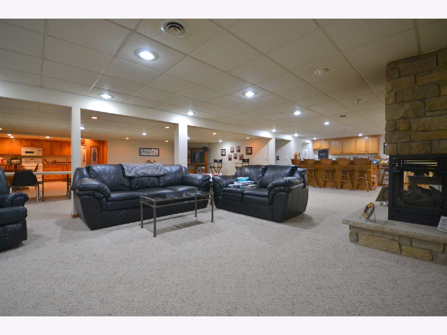
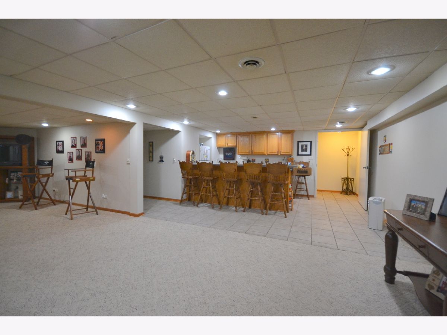
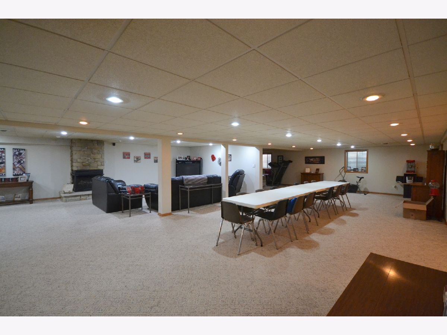
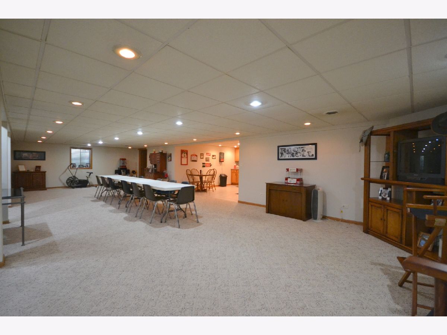
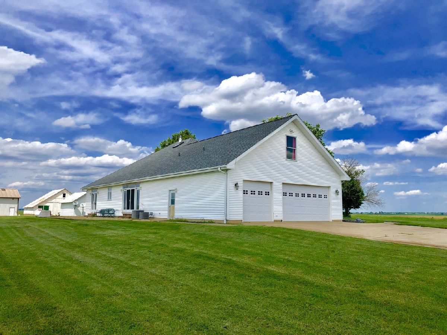
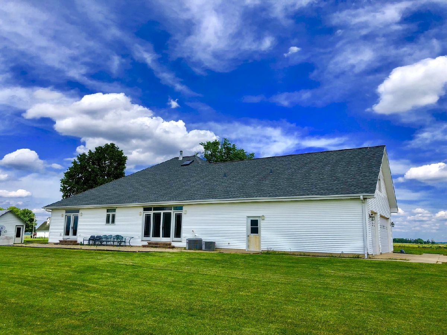
Room Specifics
Total Bedrooms: 6
Bedrooms Above Ground: 5
Bedrooms Below Ground: 1
Dimensions: —
Floor Type: —
Dimensions: —
Floor Type: —
Dimensions: —
Floor Type: —
Dimensions: —
Floor Type: —
Dimensions: —
Floor Type: —
Full Bathrooms: 4
Bathroom Amenities: Whirlpool,Double Sink
Bathroom in Basement: 1
Rooms: —
Basement Description: Finished
Other Specifics
| 3 | |
| — | |
| Concrete | |
| — | |
| — | |
| 342X246 | |
| — | |
| — | |
| — | |
| — | |
| Not in DB | |
| — | |
| — | |
| — | |
| — |
Tax History
| Year | Property Taxes |
|---|---|
| 2020 | $9,156 |
Contact Agent
Nearby Similar Homes
Nearby Sold Comparables
Contact Agent
Listing Provided By
HomeSmart Realty Group

