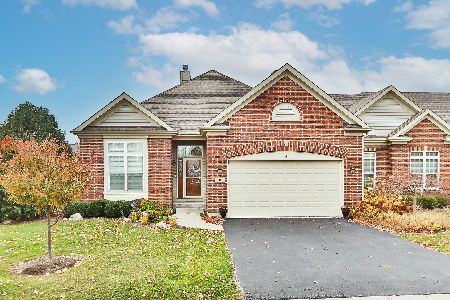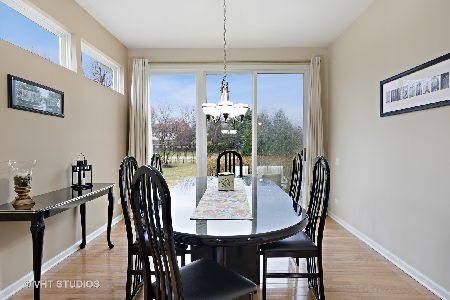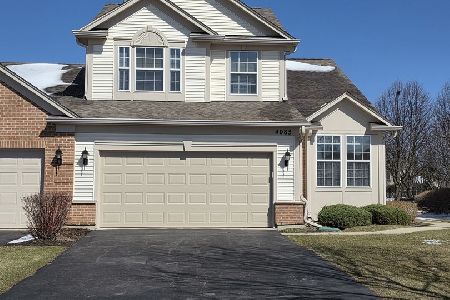4071 Whitehall Lane, Algonquin, Illinois 60102
$180,000
|
Sold
|
|
| Status: | Closed |
| Sqft: | 1,523 |
| Cost/Sqft: | $126 |
| Beds: | 2 |
| Baths: | 2 |
| Year Built: | 2001 |
| Property Taxes: | $5,341 |
| Days On Market: | 4520 |
| Lot Size: | 0,00 |
Description
Stunning open floor plan offers Sun room, refinished Maple hard wood flooring and white trim package with some crown and 3 panel doors. Fully applianced kitchen has 42" cabinets w/under cabinet lighting. Private Master suite has 13 x 5 walk-in closet, bath with Whirlpool tub and dual sinks. 2nd bedroom has private bath. Basement with bath rough-in. Wood burning fireplace. Newer roof, water softener&hot water heater.
Property Specifics
| Condos/Townhomes | |
| 1 | |
| — | |
| 2001 | |
| Partial | |
| — | |
| No | |
| — |
| Mc Henry | |
| Manchester Lakes Club | |
| 190 / Monthly | |
| Insurance,Exterior Maintenance,Lawn Care,Snow Removal | |
| Public | |
| Public Sewer | |
| 08444375 | |
| 1825301034 |
Property History
| DATE: | EVENT: | PRICE: | SOURCE: |
|---|---|---|---|
| 26 Nov, 2013 | Sold | $180,000 | MRED MLS |
| 21 Oct, 2013 | Under contract | $192,000 | MRED MLS |
| — | Last price change | $194,000 | MRED MLS |
| 13 Sep, 2013 | Listed for sale | $195,000 | MRED MLS |
Room Specifics
Total Bedrooms: 2
Bedrooms Above Ground: 2
Bedrooms Below Ground: 0
Dimensions: —
Floor Type: Carpet
Full Bathrooms: 2
Bathroom Amenities: Whirlpool,Separate Shower,Double Sink
Bathroom in Basement: 0
Rooms: Foyer,Sun Room
Basement Description: Unfinished,Bathroom Rough-In
Other Specifics
| 2 | |
| Concrete Perimeter | |
| Asphalt | |
| Patio, End Unit, Cable Access | |
| Common Grounds,Landscaped | |
| COMMON | |
| — | |
| Full | |
| Hardwood Floors, First Floor Bedroom, First Floor Laundry, First Floor Full Bath | |
| Range, Microwave, Dishwasher, Refrigerator, Washer, Dryer, Disposal | |
| Not in DB | |
| — | |
| — | |
| — | |
| Wood Burning, Gas Starter |
Tax History
| Year | Property Taxes |
|---|---|
| 2013 | $5,341 |
Contact Agent
Nearby Similar Homes
Nearby Sold Comparables
Contact Agent
Listing Provided By
Baird & Warner









