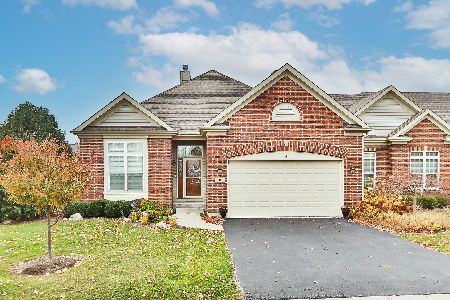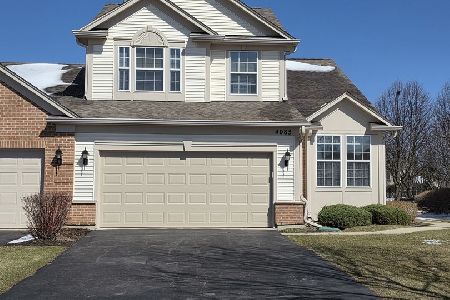4091 Whitehall Lane, Algonquin, Illinois 60102
$325,000
|
Sold
|
|
| Status: | Closed |
| Sqft: | 1,645 |
| Cost/Sqft: | $198 |
| Beds: | 2 |
| Baths: | 2 |
| Year Built: | 2001 |
| Property Taxes: | $5,853 |
| Days On Market: | 1056 |
| Lot Size: | 0,00 |
Description
Located in beautiful Manchester Lakes Club, this sought after Jefferson model boasts a desirable open floor plan and tasteful decor, 9-foot ceilings, gleaming hardwood floors, beautiful designer window treatments, an inviting fireplace, and deck that overlooking sweeping emerald lawns and tree lined greenbelt. A delightful and sun-filled breakfast room offers access to the private deck and connects seamlessly into the kitchen featuring hardwood floors, pantry closet, abundant counter and cab space and all the appliances. The living room gas log fireplace is perfectly placed to be enjoyed from the separate dining room and the kitchen. The Primary bedroom offers a deluxe full bath with double sink vanity, walk in shower, soaker tub and a dressing room size walk in closet. The guest bedroom and 2nd full bath are located on the opposite side of the home for maximum privacy and ideal for overnight guest quarters. There is easy access to and from the two car attached garage from the large laundry room complete full size washer and dryer, convenient slop sink, and double closet for coats and extra storage. The basement is huge and ideal for future expansion and abundant storage. Manchester Lakes Club is convenient to shopping, restaurants, and transportation. This home is in mint condition and available for a quick closing. Call today to schedule a private showing.
Property Specifics
| Condos/Townhomes | |
| 1 | |
| — | |
| 2001 | |
| — | |
| JEFFERSON | |
| No | |
| — |
| Mc Henry | |
| Manchester Lakes Club | |
| 229 / Monthly | |
| — | |
| — | |
| — | |
| 11734514 | |
| 1825301025 |
Nearby Schools
| NAME: | DISTRICT: | DISTANCE: | |
|---|---|---|---|
|
High School
Huntley High School |
158 | Not in DB | |
Property History
| DATE: | EVENT: | PRICE: | SOURCE: |
|---|---|---|---|
| 26 Apr, 2023 | Sold | $325,000 | MRED MLS |
| 22 Mar, 2023 | Under contract | $325,000 | MRED MLS |
| 9 Mar, 2023 | Listed for sale | $325,000 | MRED MLS |
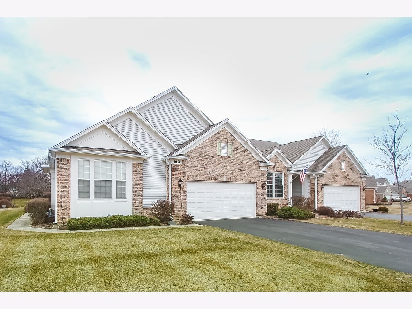
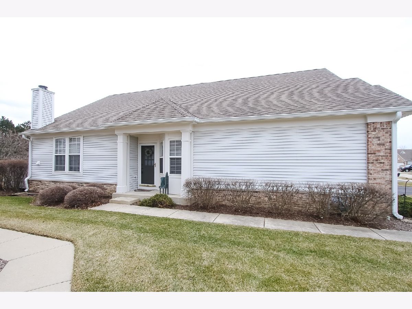
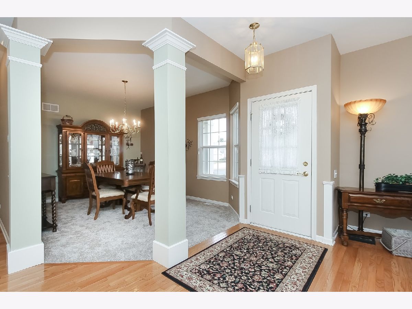
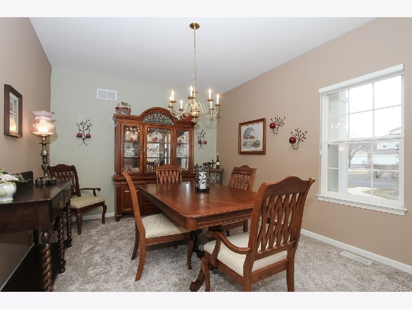
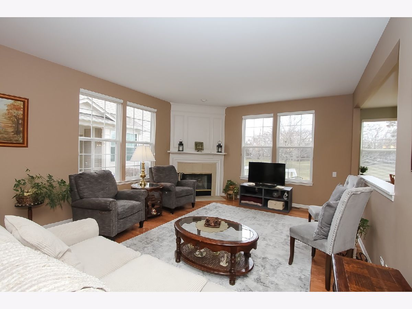
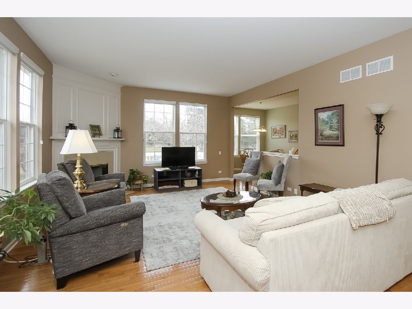
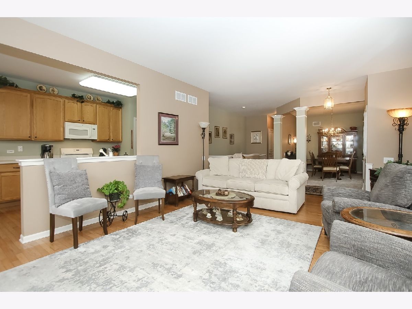
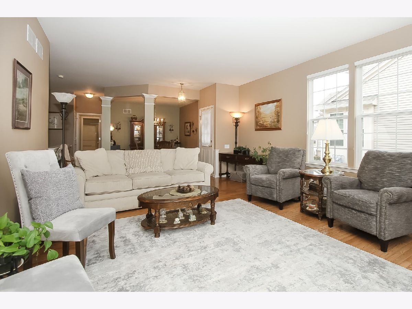
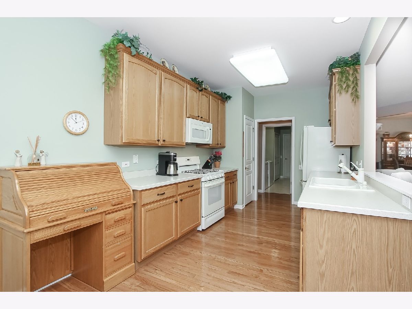
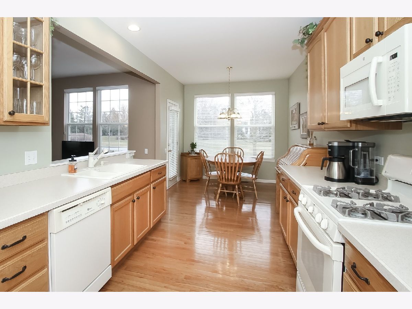
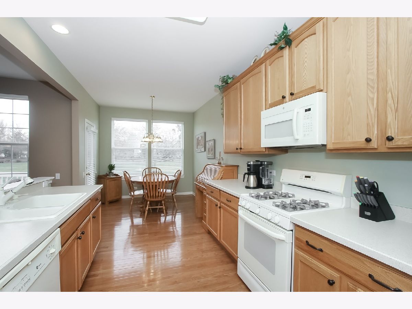
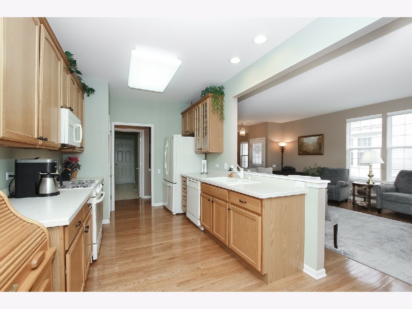
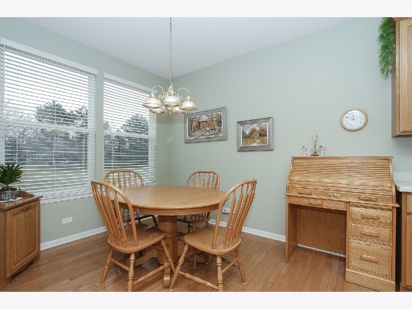
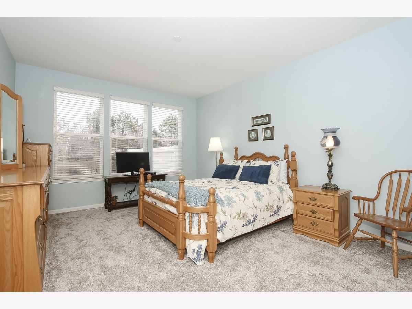
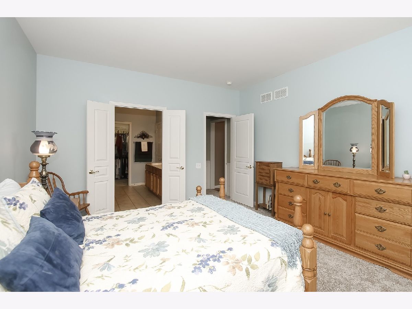
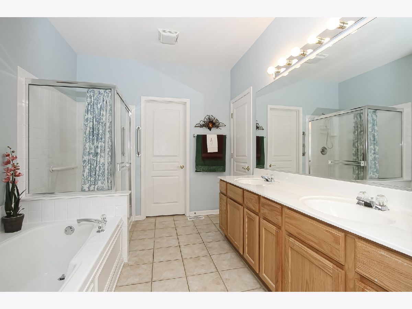
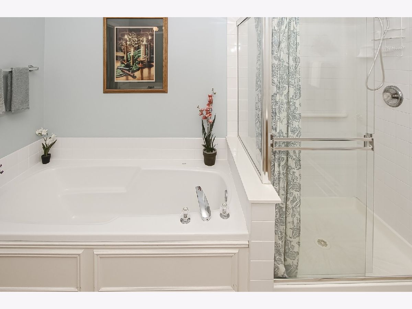
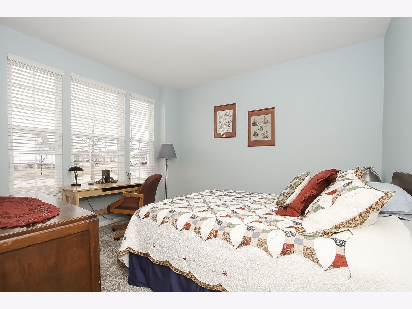
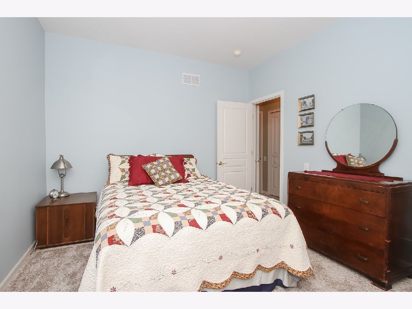
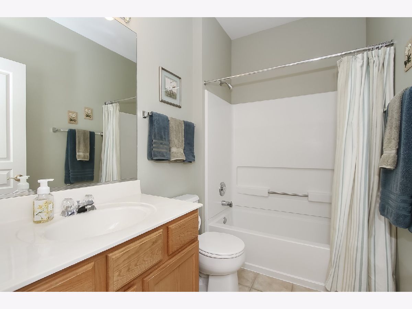
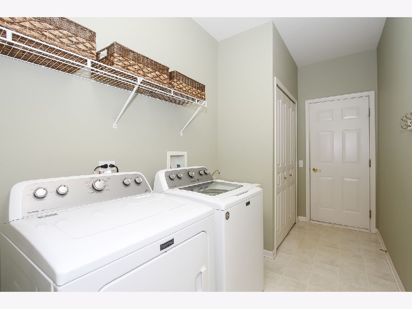
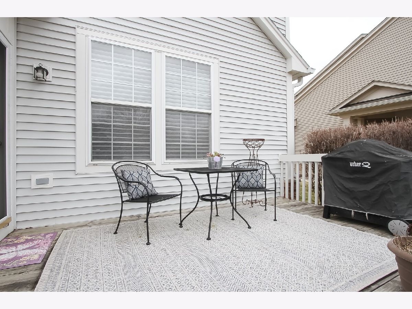
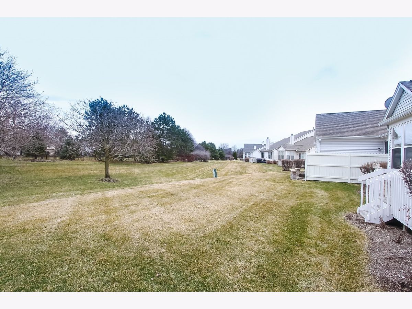
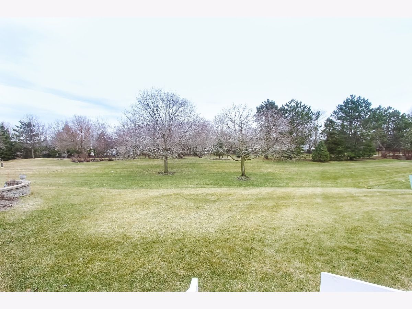
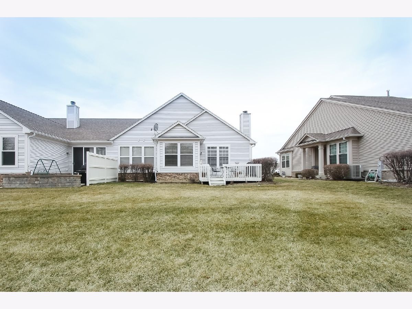
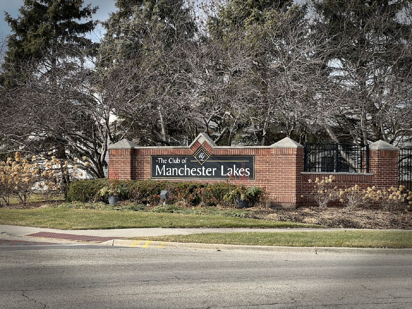
Room Specifics
Total Bedrooms: 2
Bedrooms Above Ground: 2
Bedrooms Below Ground: 0
Dimensions: —
Floor Type: —
Full Bathrooms: 2
Bathroom Amenities: Separate Shower,Double Sink,Soaking Tub
Bathroom in Basement: 0
Rooms: —
Basement Description: Unfinished
Other Specifics
| 2 | |
| — | |
| Asphalt | |
| — | |
| — | |
| 6836 | |
| — | |
| — | |
| — | |
| — | |
| Not in DB | |
| — | |
| — | |
| — | |
| — |
Tax History
| Year | Property Taxes |
|---|---|
| 2023 | $5,853 |
Contact Agent
Nearby Similar Homes
Nearby Sold Comparables
Contact Agent
Listing Provided By
RE/MAX Suburban

