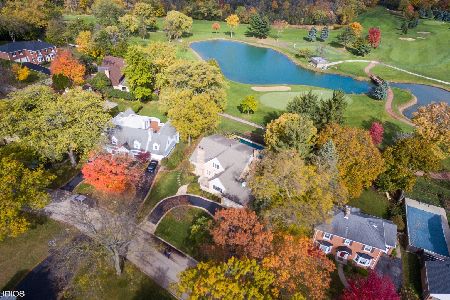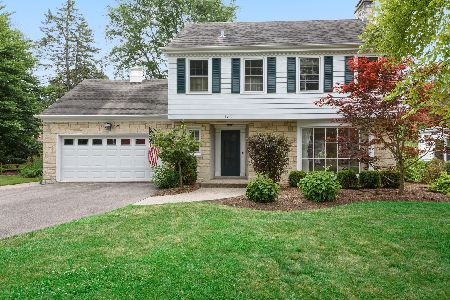4072 Fairway Drive, Wilmette, Illinois 60091
$925,000
|
Sold
|
|
| Status: | Closed |
| Sqft: | 2,972 |
| Cost/Sqft: | $336 |
| Beds: | 4 |
| Baths: | 5 |
| Year Built: | 1960 |
| Property Taxes: | $17,843 |
| Days On Market: | 506 |
| Lot Size: | 0,00 |
Description
Nestled in the heart of North Shore, this 4 bedroom, 5 bathroom retreat is a rare find. Located on a serene cul-de-sac, the home boasts stunning views of the Wilmette Golf Club course. Zoned for award-winning District 37 schools (Avoca, Marie Murphy, New Trier), it's perfect for your growing lifestyle. The home's desired open floor plan is accentuated by hardwood floors and natural light, seamlessly connecting the living room (complete with fireplace, ornate ceiling detail, and bay window) to the dining area and gourmet kitchen. The kitchen is a chef's dream, featuring top-of-the-line Viking, Subzero, and Bosch appliances. An extended island offers ample seating while the deluxe walk-in pantry will keep you organized. The built-in bar makes for effortless entertaining. NEW sliding door leads to the backyard with a NEWLY installed deck offering stunning backyard views. The first-floor bedroom is ideal for any guest arrangement and includes a full bathroom and walk-in closet. Escape upstairs to your dreamy primary suite, complete with NEW hardwood floors, volume ceilings, an expansive walk-in closet, and a spa-like ensuite featuring a dual sink vanity and a walk-in shower with dual shower heads. Two additional bedrooms are generous in size and share an additional hall bathroom. Make washday a breeze with convenient second-floor laundry equipped with a NEW washer/dryer and abundant storage. NEW second-floor windows (2022). The unfinished basement is a versatile space offering endless possibilities, complete with a full bathroom, fireplace, and garage access. Additional features include an indoor greenhouse, a fully fenced side yard, two furnaces (one NEW 2024), and a 2-car attached garage. Close to top rated New Trier Northfield and easy access to the highway making commuting a breeze! This home provides an unparalleled living experience providing luxury, comfort and convenience. Welcome home!
Property Specifics
| Single Family | |
| — | |
| — | |
| 1960 | |
| — | |
| — | |
| No | |
| — |
| Cook | |
| — | |
| — / Not Applicable | |
| — | |
| — | |
| — | |
| 12185353 | |
| 04254040320000 |
Nearby Schools
| NAME: | DISTRICT: | DISTANCE: | |
|---|---|---|---|
|
Grade School
Avoca West Elementary School |
37 | — | |
|
Middle School
Marie Murphy School |
37 | Not in DB | |
|
High School
New Trier Twp H.s. Northfield/wi |
203 | Not in DB | |
Property History
| DATE: | EVENT: | PRICE: | SOURCE: |
|---|---|---|---|
| 2 Apr, 2021 | Sold | $845,000 | MRED MLS |
| 18 Jan, 2021 | Under contract | $850,000 | MRED MLS |
| 17 Nov, 2020 | Listed for sale | $850,000 | MRED MLS |
| 20 Dec, 2024 | Sold | $925,000 | MRED MLS |
| 14 Oct, 2024 | Under contract | $1,000,000 | MRED MLS |
| 5 Sep, 2024 | Listed for sale | $1,000,000 | MRED MLS |






















Room Specifics
Total Bedrooms: 4
Bedrooms Above Ground: 4
Bedrooms Below Ground: 0
Dimensions: —
Floor Type: —
Dimensions: —
Floor Type: —
Dimensions: —
Floor Type: —
Full Bathrooms: 5
Bathroom Amenities: —
Bathroom in Basement: 1
Rooms: —
Basement Description: Unfinished
Other Specifics
| 2 | |
| — | |
| Asphalt,Brick,Circular | |
| — | |
| — | |
| 158X 119X 142X 79 | |
| — | |
| — | |
| — | |
| — | |
| Not in DB | |
| — | |
| — | |
| — | |
| — |
Tax History
| Year | Property Taxes |
|---|---|
| 2021 | $12,565 |
| 2024 | $17,843 |
Contact Agent
Nearby Sold Comparables
Contact Agent
Listing Provided By
@properties Christie's International Real Estate







