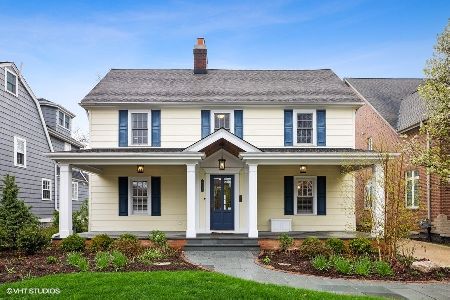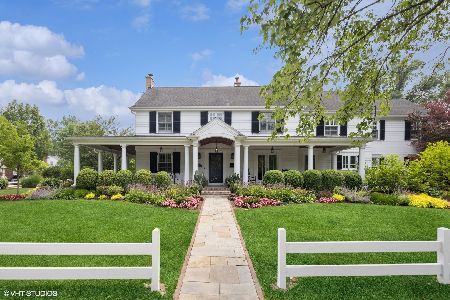4074 Grove Avenue, Western Springs, Illinois 60558
$1,052,000
|
Sold
|
|
| Status: | Closed |
| Sqft: | 2,920 |
| Cost/Sqft: | $339 |
| Beds: | 4 |
| Baths: | 3 |
| Year Built: | 1940 |
| Property Taxes: | $17,934 |
| Days On Market: | 334 |
| Lot Size: | 0,00 |
Description
Step into timeless elegance in the heart of Western Spring's Old Town neighborhood. This beautifully restored and expanded 1900's home provides warmth, charm and ease for modern living with 4 bedrooms and 3 baths. From original woodwork to the exquisite fireplace in the dining room and large sun-filled windows overlooking the expansive backyard, this home feels like a warm hug. The kitchen features NEW quartz countertops and opens seamlessly into the kitchenette and family room. Upstairs features four bedrooms total, full bathroom, laundry room, including grand primary bedroom with a stunning tray ceiling, walk-in closet and spa-like ensuite featuring soaking tub, double vanity and heated floors. Extra space with built-ins and bay window at the top of the stairs provides a great place for computer/homework and more! Walk-up attic, spacious basement and attached 2-car garage offer tons of storage. Enjoy this incredible location just steps from Laidlaw Park and Elementary School. Only blocks from the nature trails of Bemis Woods, the public library, award-winning McClure Junior High and scenic downtown Western Springs. Just imagine strolling through this vibrant community to grab a coffee or ice cream, shop at your local gourmet food market, or enjoy a night out at some of the finest restaurants. Commuters will appreciate the convenience of the Metra and i294. Time to call this home and start enjoying the historic charm and modern convenience in an ideal location.
Property Specifics
| Single Family | |
| — | |
| — | |
| 1940 | |
| — | |
| — | |
| No | |
| — |
| Cook | |
| — | |
| — / Not Applicable | |
| — | |
| — | |
| — | |
| 12293720 | |
| 18062080380000 |
Nearby Schools
| NAME: | DISTRICT: | DISTANCE: | |
|---|---|---|---|
|
Grade School
John Laidlaw Elementary School |
101 | — | |
|
Middle School
Mcclure Junior High School |
101 | Not in DB | |
|
High School
Lyons Twp High School |
204 | Not in DB | |
Property History
| DATE: | EVENT: | PRICE: | SOURCE: |
|---|---|---|---|
| 1 Apr, 2025 | Sold | $1,052,000 | MRED MLS |
| 23 Feb, 2025 | Under contract | $989,000 | MRED MLS |
| 19 Feb, 2025 | Listed for sale | $989,000 | MRED MLS |
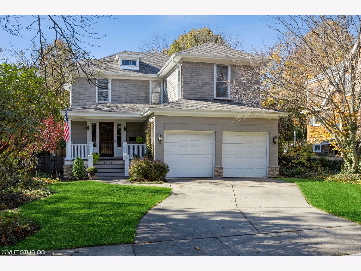
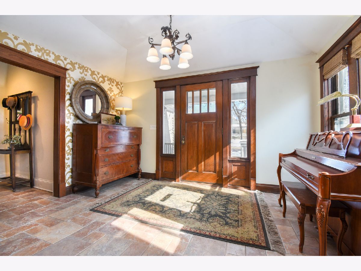

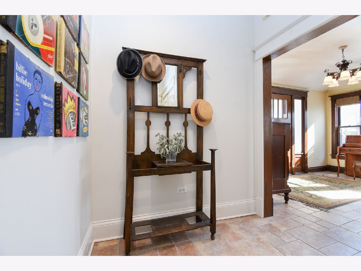

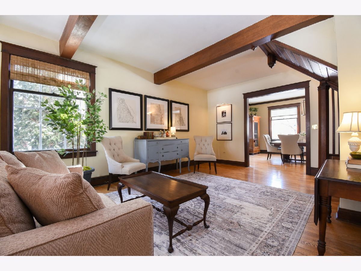
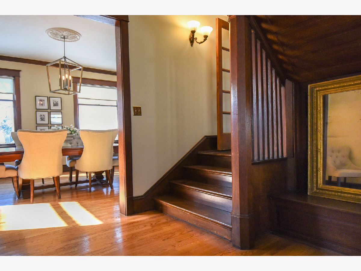
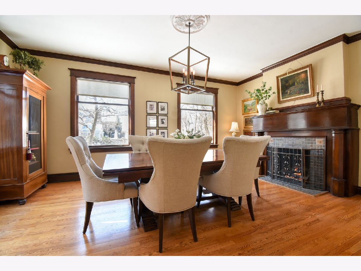
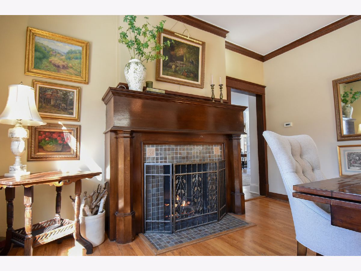
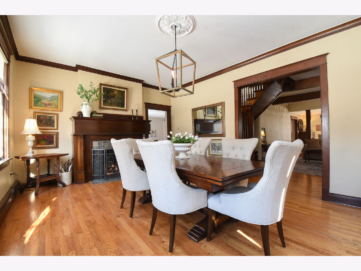
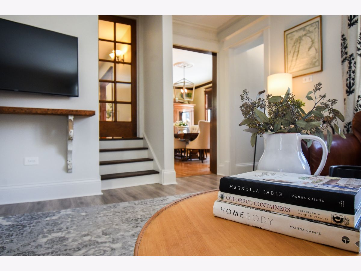
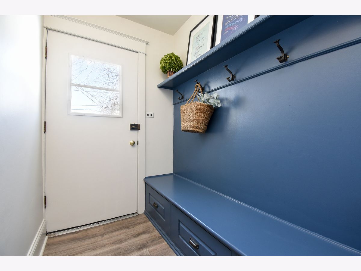

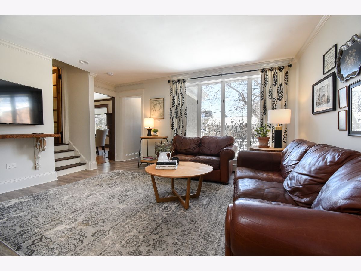
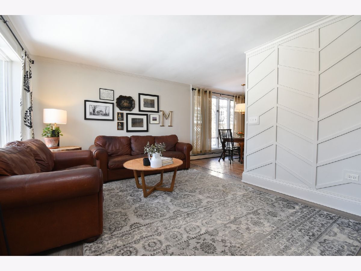
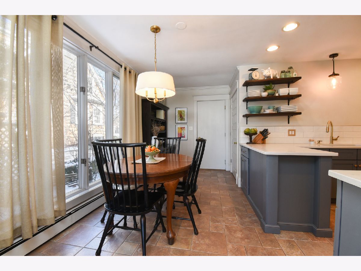
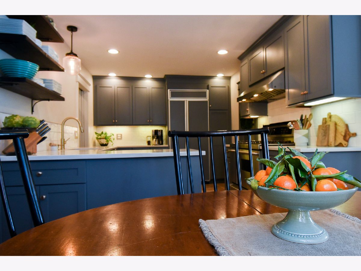
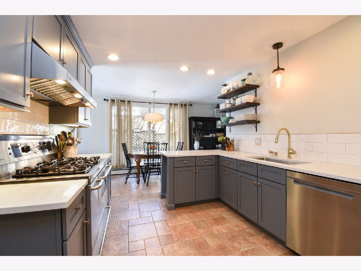
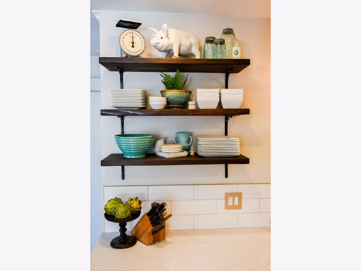
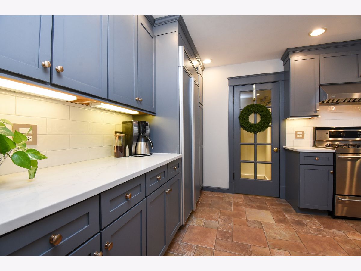
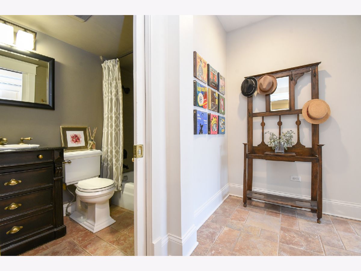
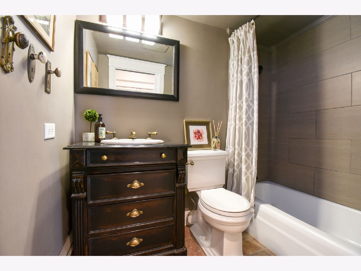
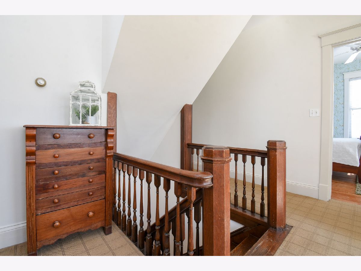
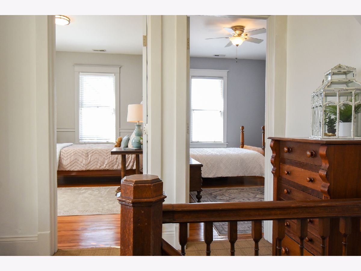
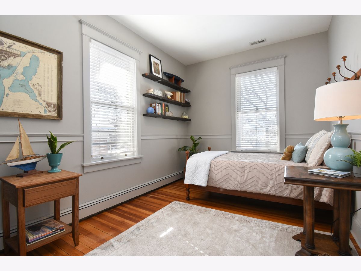
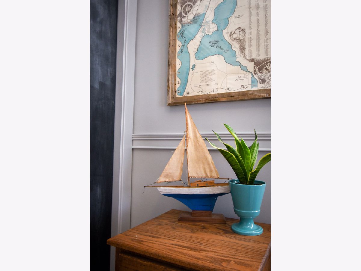
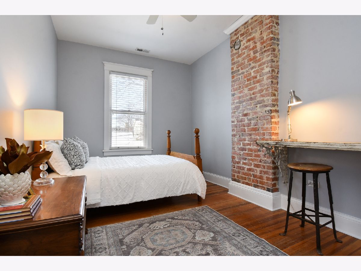
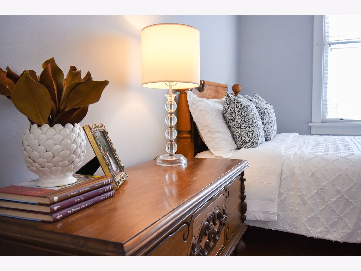
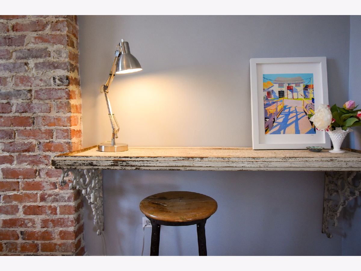
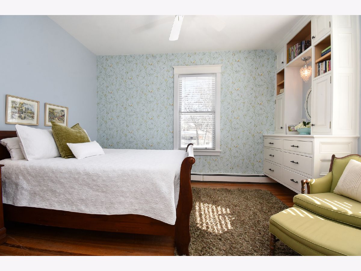
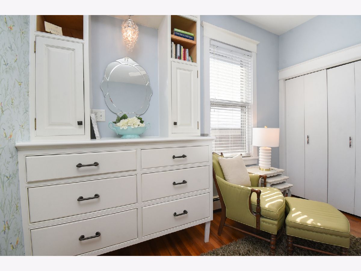
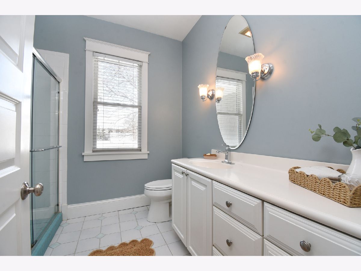
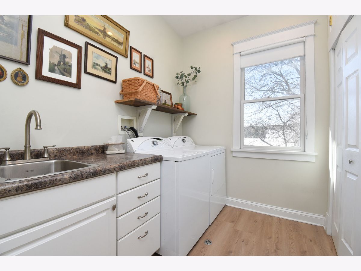
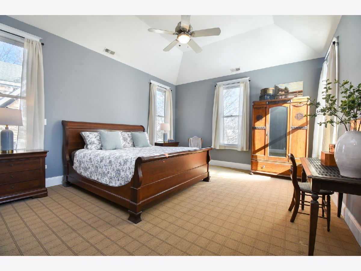
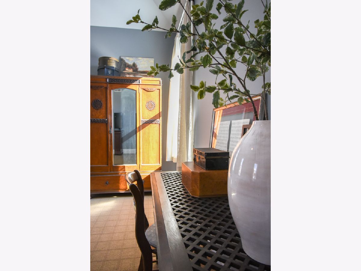
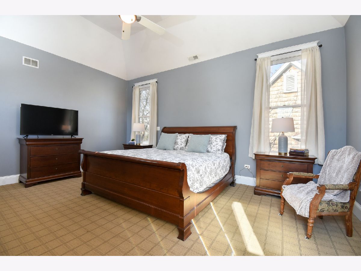
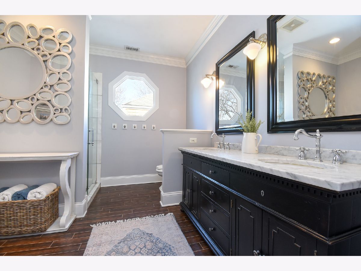
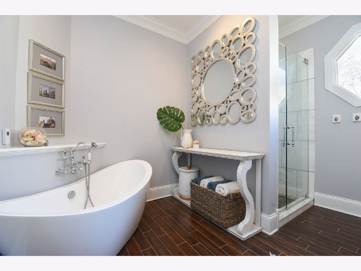
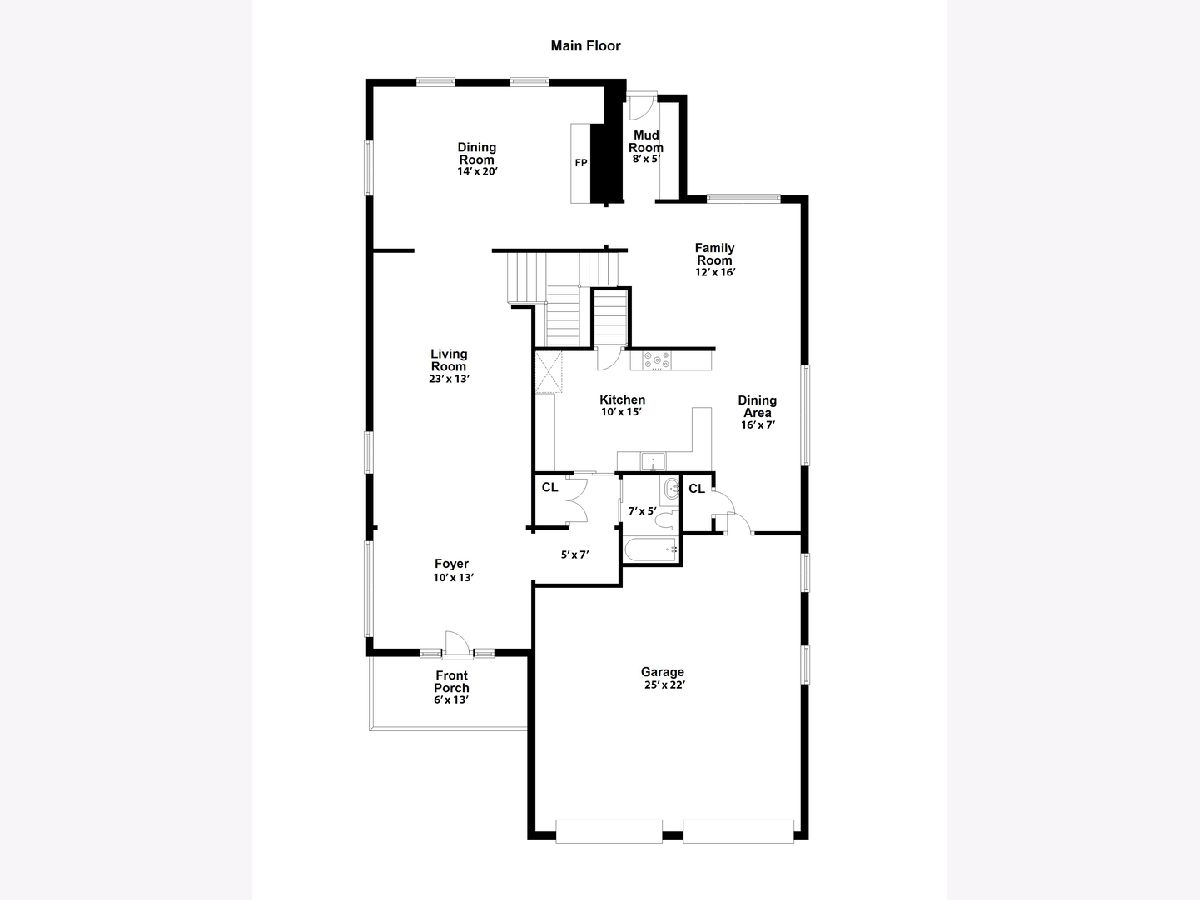
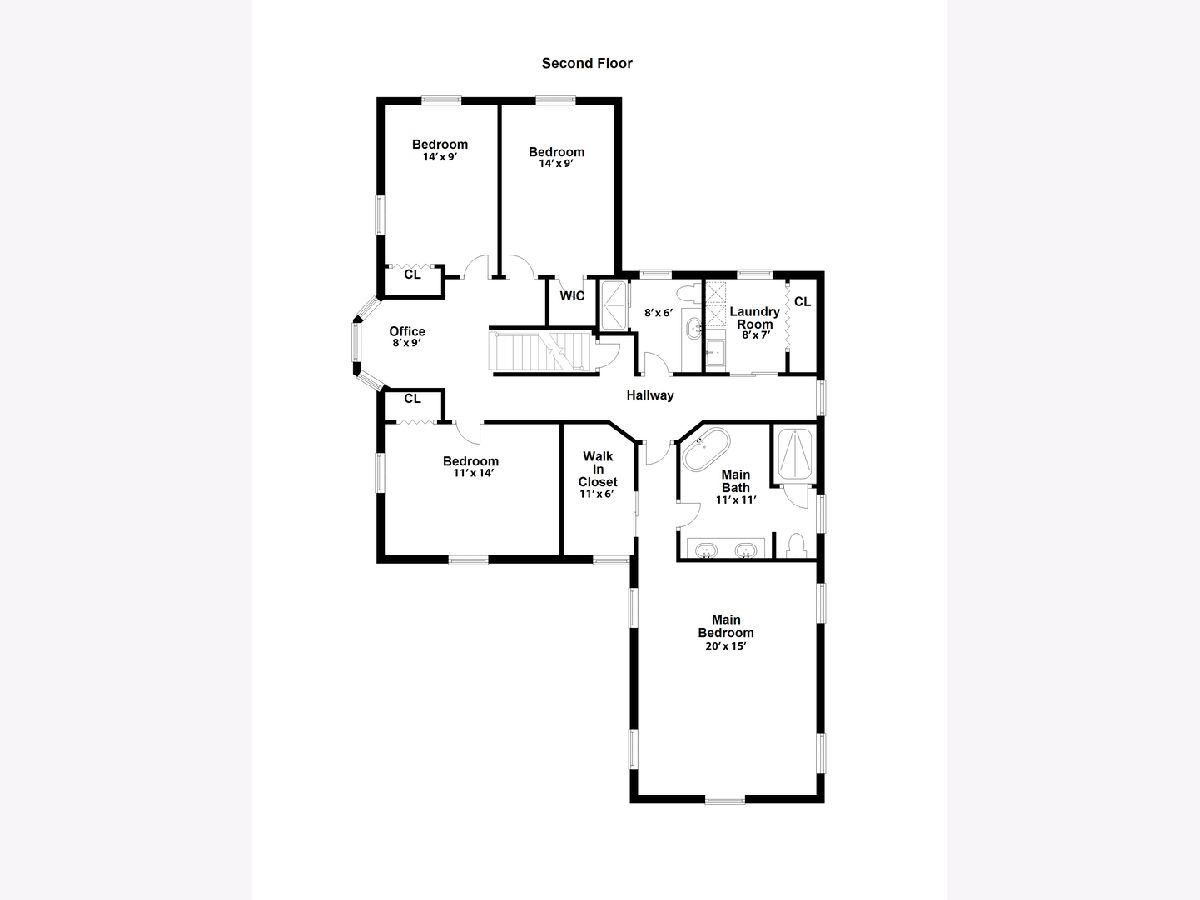

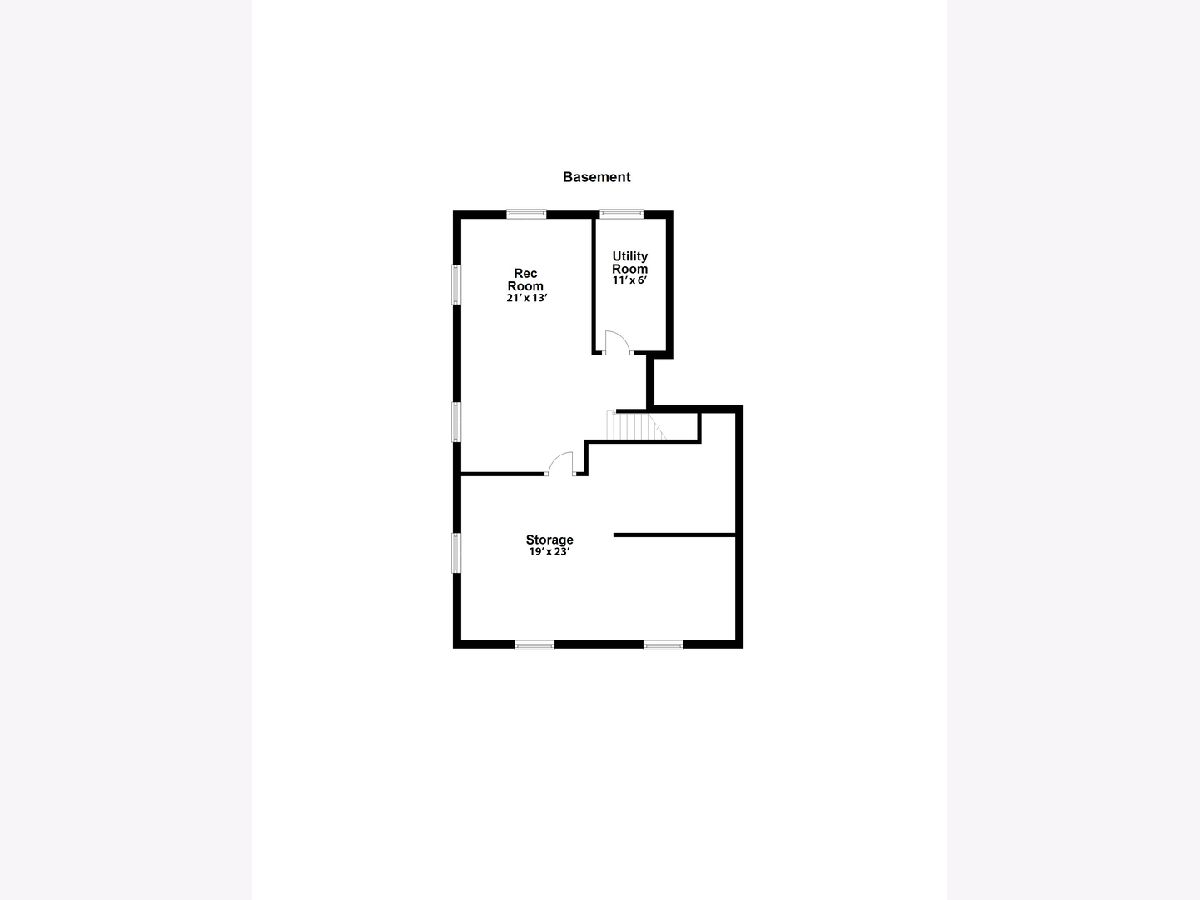
Room Specifics
Total Bedrooms: 4
Bedrooms Above Ground: 4
Bedrooms Below Ground: 0
Dimensions: —
Floor Type: —
Dimensions: —
Floor Type: —
Dimensions: —
Floor Type: —
Full Bathrooms: 3
Bathroom Amenities: —
Bathroom in Basement: 0
Rooms: —
Basement Description: —
Other Specifics
| 2 | |
| — | |
| — | |
| — | |
| — | |
| 52X167 | |
| Interior Stair,Unfinished | |
| — | |
| — | |
| — | |
| Not in DB | |
| — | |
| — | |
| — | |
| — |
Tax History
| Year | Property Taxes |
|---|---|
| 2025 | $17,934 |
Contact Agent
Nearby Similar Homes
Nearby Sold Comparables
Contact Agent
Listing Provided By
@properties Christie's International Real Estate







