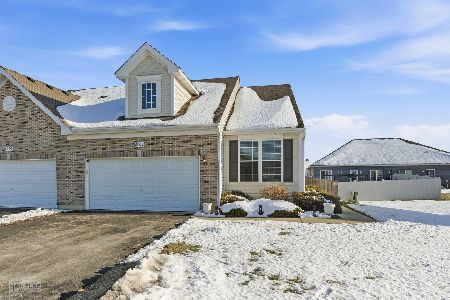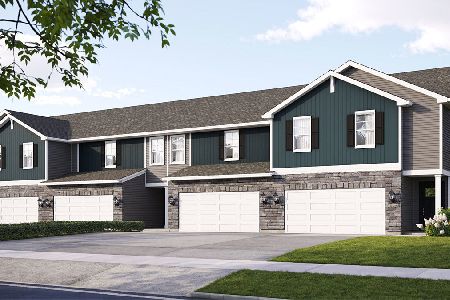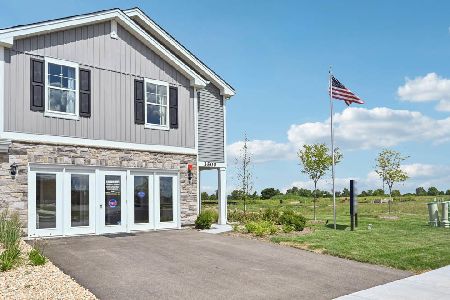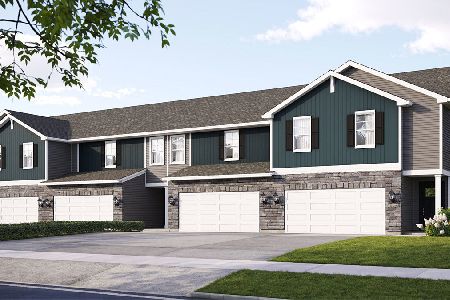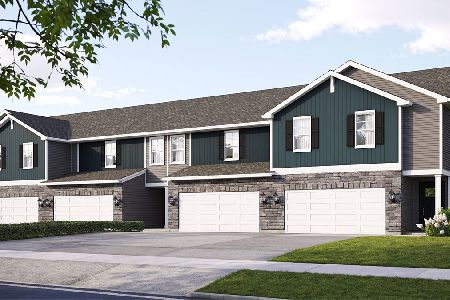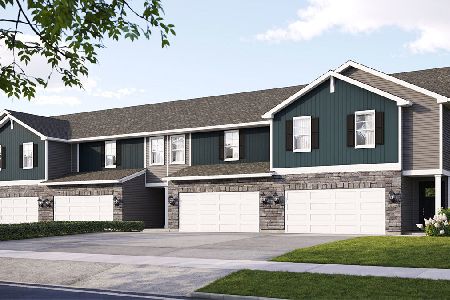4076 Brady Street, Yorkville, Illinois 60560
$115,500
|
Sold
|
|
| Status: | Closed |
| Sqft: | 1,740 |
| Cost/Sqft: | $66 |
| Beds: | 2 |
| Baths: | 3 |
| Year Built: | 2007 |
| Property Taxes: | $6,328 |
| Days On Market: | 3904 |
| Lot Size: | 0,00 |
Description
Spacious end unit with soaring ceilings. Large vaulted living room opens to kitchen. Country kitchen with lots of cabinets & pantry. Master suite has volume ceilings, walk in closet & private full bath. Generous sized 2nd bedroom & loft. Lower level family room & office with closet & 1/2 bath. 2 car garage provides plenty of storage. Lush landscaping & private patio. Minutes from Orchard Road corridor & amenities.
Property Specifics
| Condos/Townhomes | |
| 2 | |
| — | |
| 2007 | |
| Walkout | |
| COVENTRY | |
| No | |
| — |
| Kendall | |
| Grande Reserve Pioneer | |
| 135 / Monthly | |
| Insurance,Lawn Care,Snow Removal | |
| Public | |
| Public Sewer | |
| 08937012 | |
| 0211428012 |
Nearby Schools
| NAME: | DISTRICT: | DISTANCE: | |
|---|---|---|---|
|
Grade School
Grande Reserve Elementary School |
115 | — | |
|
Middle School
Yorkville Middle School |
115 | Not in DB | |
|
High School
Yorkville High School |
115 | Not in DB | |
Property History
| DATE: | EVENT: | PRICE: | SOURCE: |
|---|---|---|---|
| 18 Sep, 2015 | Sold | $115,500 | MRED MLS |
| 14 Aug, 2015 | Under contract | $115,000 | MRED MLS |
| — | Last price change | $119,000 | MRED MLS |
| 28 May, 2015 | Listed for sale | $125,000 | MRED MLS |
| 3 Jul, 2018 | Sold | $189,000 | MRED MLS |
| 20 Apr, 2018 | Under contract | $189,900 | MRED MLS |
| 20 Apr, 2018 | Listed for sale | $189,900 | MRED MLS |
Room Specifics
Total Bedrooms: 2
Bedrooms Above Ground: 2
Bedrooms Below Ground: 0
Dimensions: —
Floor Type: Carpet
Full Bathrooms: 3
Bathroom Amenities: —
Bathroom in Basement: 1
Rooms: Loft,Office
Basement Description: Finished
Other Specifics
| 2 | |
| Concrete Perimeter | |
| Asphalt | |
| Patio, End Unit | |
| Common Grounds | |
| COMMON | |
| — | |
| Full | |
| Vaulted/Cathedral Ceilings, First Floor Bedroom, Laundry Hook-Up in Unit | |
| — | |
| Not in DB | |
| — | |
| — | |
| None | |
| — |
Tax History
| Year | Property Taxes |
|---|---|
| 2015 | $6,328 |
| 2018 | $3,616 |
Contact Agent
Nearby Similar Homes
Nearby Sold Comparables
Contact Agent
Listing Provided By
Coldwell Banker The Real Estate Group

