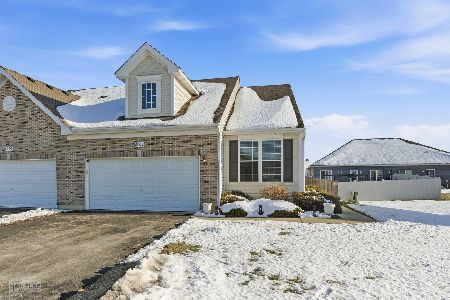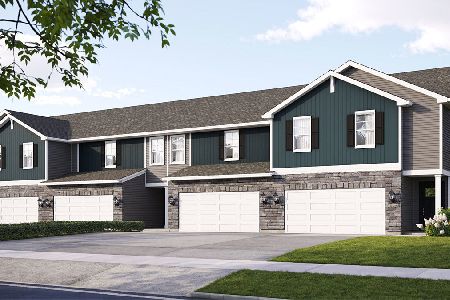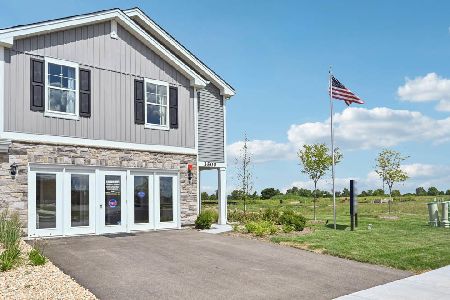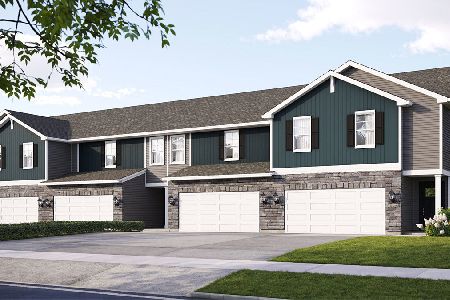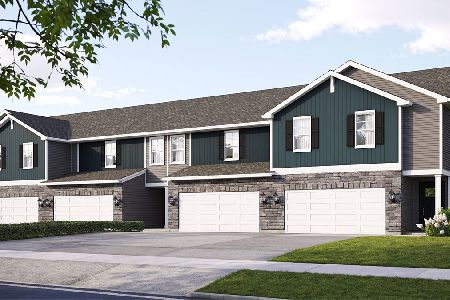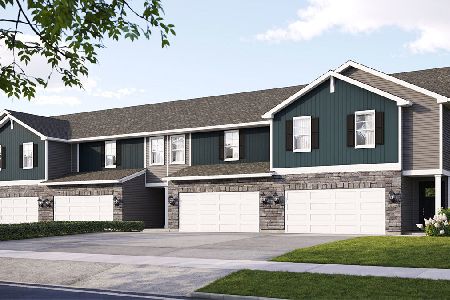4056 Brady Street, Yorkville, Illinois 60560
$115,000
|
Sold
|
|
| Status: | Closed |
| Sqft: | 1,750 |
| Cost/Sqft: | $69 |
| Beds: | 3 |
| Baths: | 3 |
| Year Built: | 2008 |
| Property Taxes: | $200 |
| Days On Market: | 5470 |
| Lot Size: | 0,00 |
Description
Bank owned foreclosure. Builder's new const. spec. duplex. Builders orig. price $221,000. Three bedrooms, 2 1/2 baths. Spacious kitchen with ample cabinets and adjacent living room. Two car attached garage plus storage area. Move in ready. Sold as-is. Full basement.
Property Specifics
| Condos/Townhomes | |
| — | |
| — | |
| 2008 | |
| Full | |
| ELLIS | |
| No | |
| — |
| Kendall | |
| Grande Reserve Pioneer | |
| 182 / Monthly | |
| Insurance,Snow Removal | |
| Public | |
| Public Sewer | |
| 07730417 | |
| 0211400002 |
Nearby Schools
| NAME: | DISTRICT: | DISTANCE: | |
|---|---|---|---|
|
Grade School
Bristol Bay Elementary School |
115 | — | |
|
Middle School
Yorkville Middle School |
115 | Not in DB | |
|
High School
Yorkville High School |
115 | Not in DB | |
Property History
| DATE: | EVENT: | PRICE: | SOURCE: |
|---|---|---|---|
| 6 May, 2011 | Sold | $115,000 | MRED MLS |
| 22 Mar, 2011 | Under contract | $119,900 | MRED MLS |
| 12 Feb, 2011 | Listed for sale | $119,900 | MRED MLS |
Room Specifics
Total Bedrooms: 3
Bedrooms Above Ground: 3
Bedrooms Below Ground: 0
Dimensions: —
Floor Type: Carpet
Dimensions: —
Floor Type: Carpet
Full Bathrooms: 3
Bathroom Amenities: Double Sink
Bathroom in Basement: 0
Rooms: Loft,Utility Room-2nd Floor
Basement Description: Unfinished
Other Specifics
| 2 | |
| Concrete Perimeter | |
| Asphalt | |
| Patio, End Unit | |
| Common Grounds | |
| COMMON | |
| — | |
| Full | |
| Laundry Hook-Up in Unit, Storage | |
| Range, Dishwasher, Refrigerator | |
| Not in DB | |
| — | |
| — | |
| — | |
| — |
Tax History
| Year | Property Taxes |
|---|---|
| 2011 | $200 |
Contact Agent
Nearby Similar Homes
Nearby Sold Comparables
Contact Agent
Listing Provided By
john greene Realtor

