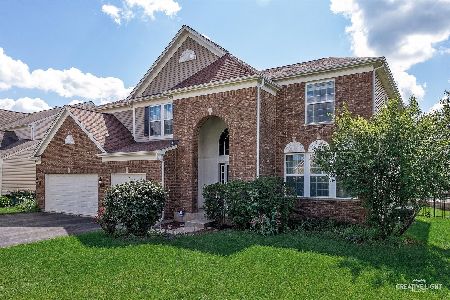4078 Stratford Lane, Carpentersville, Illinois 60110
$339,500
|
Sold
|
|
| Status: | Closed |
| Sqft: | 3,036 |
| Cost/Sqft: | $115 |
| Beds: | 4 |
| Baths: | 3 |
| Year Built: | 2006 |
| Property Taxes: | $10,103 |
| Days On Market: | 4553 |
| Lot Size: | 0,25 |
Description
Beautiful open floor plan with loads of upgrades. Don't miss this stunning Birmingham w/custom crown molding throughout. One of a kind custom mud room. Gourmet kitchen w/double oven, 42' cherry kitchen cabinets & large pantry. Stunning backyard view w/huge deck & custom lighting. 9' ceiling in the lookout basement w/rough in. Oversize Master w/luxury bath. Surround sound. Water Softener. Humidifier and much more.
Property Specifics
| Single Family | |
| — | |
| Traditional | |
| 2006 | |
| Full,English | |
| BIRMINGHAM | |
| No | |
| 0.25 |
| Kane | |
| Winchester Glen | |
| 448 / Annual | |
| Other | |
| Public | |
| Public Sewer | |
| 08365798 | |
| 0307126004 |
Nearby Schools
| NAME: | DISTRICT: | DISTANCE: | |
|---|---|---|---|
|
Grade School
Liberty Elementary School |
300 | — | |
|
Middle School
Dundee Middle School |
300 | Not in DB | |
|
High School
Hampshire High School |
300 | Not in DB | |
Property History
| DATE: | EVENT: | PRICE: | SOURCE: |
|---|---|---|---|
| 13 Dec, 2013 | Sold | $339,500 | MRED MLS |
| 14 Oct, 2013 | Under contract | $348,500 | MRED MLS |
| 9 Jun, 2013 | Listed for sale | $348,500 | MRED MLS |
| 27 Jun, 2019 | Sold | $356,000 | MRED MLS |
| 11 May, 2019 | Under contract | $368,800 | MRED MLS |
| 12 Mar, 2019 | Listed for sale | $368,800 | MRED MLS |
Room Specifics
Total Bedrooms: 4
Bedrooms Above Ground: 4
Bedrooms Below Ground: 0
Dimensions: —
Floor Type: Carpet
Dimensions: —
Floor Type: Carpet
Dimensions: —
Floor Type: Carpet
Full Bathrooms: 3
Bathroom Amenities: Separate Shower,Double Sink
Bathroom in Basement: 0
Rooms: Office
Basement Description: Unfinished
Other Specifics
| 3 | |
| Concrete Perimeter | |
| Concrete | |
| Deck | |
| Forest Preserve Adjacent,Landscaped | |
| 121 X 97 | |
| Full,Unfinished | |
| Full | |
| Vaulted/Cathedral Ceilings, Hardwood Floors, First Floor Laundry | |
| Double Oven, Microwave, Dishwasher, Refrigerator, Washer, Dryer, Disposal | |
| Not in DB | |
| Sidewalks, Street Lights, Street Paved | |
| — | |
| — | |
| Wood Burning, Gas Starter |
Tax History
| Year | Property Taxes |
|---|---|
| 2013 | $10,103 |
| 2019 | $11,200 |
Contact Agent
Nearby Similar Homes
Nearby Sold Comparables
Contact Agent
Listing Provided By
Charles Rutenberg Realty of IL





