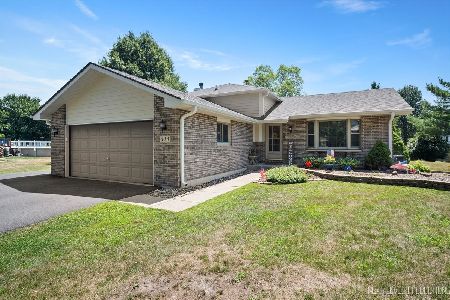408 Bobcat Court, Oswego, Illinois 60543
$276,000
|
Sold
|
|
| Status: | Closed |
| Sqft: | 2,100 |
| Cost/Sqft: | $133 |
| Beds: | 3 |
| Baths: | 3 |
| Year Built: | 1994 |
| Property Taxes: | $6,900 |
| Days On Market: | 2691 |
| Lot Size: | 0,23 |
Description
Welcome Home, Lots to enjoy in this well maintained spacious home! Beautiful kitchen offers custom cabinets, stainless steel appliances and granite counter tops. Family room with fireplace and skylights to shed in natural light or evening stars. Roomy Master bedroom has walk in closet, bay window with custom built cedar lined storage, that doubles as a sitting area. Master bath has separate jetted tub and shower. Partially finished basement with separate unfinished area for storage if needed. Backyard is awesome! Brick paver patio that keeps on extending. Pergola area with electric and fire pit has its own gas line. Truly a Zen yard. Outside Outlets lights on timer. Heated 3 car garage has compressor that stays! Many new updates to major components in last 5 years, Roof 2018, Driveway completely redone 2017, Kitchen & Insulated Garage Doors 2014, Furnace & Air 2013, Windows, Washer & Dryer 2016, Water Heater 2016, Softener 2018. Well maintained home inside and out. Come take look!
Property Specifics
| Single Family | |
| — | |
| — | |
| 1994 | |
| Full | |
| — | |
| No | |
| 0.23 |
| Kendall | |
| Fox Chase Of Oswego | |
| 0 / Not Applicable | |
| None | |
| Public | |
| Public Sewer | |
| 10082639 | |
| 0307443008 |
Nearby Schools
| NAME: | DISTRICT: | DISTANCE: | |
|---|---|---|---|
|
Grade School
Fox Chase Elementary School |
308 | — | |
|
Middle School
Traughber Junior High School |
308 | Not in DB | |
|
High School
Oswego High School |
308 | Not in DB | |
Property History
| DATE: | EVENT: | PRICE: | SOURCE: |
|---|---|---|---|
| 18 Jan, 2019 | Sold | $276,000 | MRED MLS |
| 9 Dec, 2018 | Under contract | $280,000 | MRED MLS |
| — | Last price change | $284,900 | MRED MLS |
| 13 Sep, 2018 | Listed for sale | $289,500 | MRED MLS |
Room Specifics
Total Bedrooms: 3
Bedrooms Above Ground: 3
Bedrooms Below Ground: 0
Dimensions: —
Floor Type: Carpet
Dimensions: —
Floor Type: Carpet
Full Bathrooms: 3
Bathroom Amenities: —
Bathroom in Basement: 0
Rooms: Foyer,Recreation Room
Basement Description: Partially Finished
Other Specifics
| 3 | |
| Concrete Perimeter | |
| Asphalt | |
| Patio, Dog Run, Brick Paver Patio, Storms/Screens | |
| Cul-De-Sac,Fenced Yard | |
| 80 X 125 | |
| — | |
| Full | |
| Skylight(s) | |
| Range, Microwave, Dishwasher, Refrigerator, Washer, Dryer, Disposal | |
| Not in DB | |
| Sidewalks, Street Lights, Street Paved | |
| — | |
| — | |
| Gas Log |
Tax History
| Year | Property Taxes |
|---|---|
| 2019 | $6,900 |
Contact Agent
Nearby Similar Homes
Nearby Sold Comparables
Contact Agent
Listing Provided By
RE/MAX Horizon









