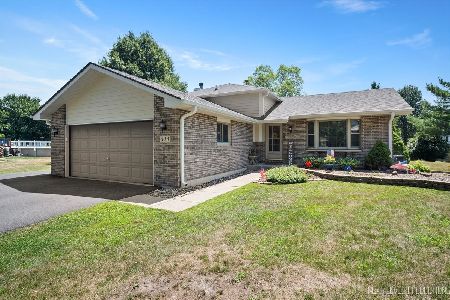410 Bobcat Court, Oswego, Illinois 60543
$230,000
|
Sold
|
|
| Status: | Closed |
| Sqft: | 2,048 |
| Cost/Sqft: | $117 |
| Beds: | 3 |
| Baths: | 3 |
| Year Built: | 1995 |
| Property Taxes: | $5,531 |
| Days On Market: | 3429 |
| Lot Size: | 0,28 |
Description
This is definitely a WOW house! It is turn-key and cute as can be from top to bottom. It is set on an oversized CUL-DE-SAC lot with several trees and has been professionally landscaped. The front door is a custom door with stained glass. The entire first floor features beautiful hardwood floors, upgraded lighting and Hunter Douglas custom Top down/Bottom up shades. The kitchen features granite counters, newer SS appliances, a pantry, space for an island, and a large eating area w SGD to the back deck. Upstairs you will find 3 bedrooms. The master is very large, has 2 closets (one is a huge WIC). The master also has a private spa-like bathroom w soaker tub, sep. shower, dual sinks and a skylight. The hall bath also has a skylight. The garage has a new GDO and an epoxied floor. There is even a retractable screen door from the laundry room to the garage. The basement has tons of storage space or could be easily finished. All this just blocks from schools, parks and shopping. A MUST SEE!
Property Specifics
| Single Family | |
| — | |
| — | |
| 1995 | |
| Partial | |
| — | |
| No | |
| 0.28 |
| Kendall | |
| Fox Chase Of Oswego | |
| 0 / Not Applicable | |
| None | |
| Community Well | |
| Public Sewer | |
| 09335939 | |
| 0307443009 |
Nearby Schools
| NAME: | DISTRICT: | DISTANCE: | |
|---|---|---|---|
|
Grade School
Fox Chase Elementary School |
308 | — | |
Property History
| DATE: | EVENT: | PRICE: | SOURCE: |
|---|---|---|---|
| 15 Dec, 2016 | Sold | $230,000 | MRED MLS |
| 13 Oct, 2016 | Under contract | $239,900 | MRED MLS |
| 7 Sep, 2016 | Listed for sale | $239,900 | MRED MLS |
Room Specifics
Total Bedrooms: 3
Bedrooms Above Ground: 3
Bedrooms Below Ground: 0
Dimensions: —
Floor Type: Carpet
Dimensions: —
Floor Type: Carpet
Full Bathrooms: 3
Bathroom Amenities: Separate Shower,Double Sink,Soaking Tub
Bathroom in Basement: 0
Rooms: Foyer
Basement Description: Unfinished
Other Specifics
| 2 | |
| Concrete Perimeter | |
| Asphalt | |
| Deck, Porch, Storms/Screens | |
| Cul-De-Sac,Fenced Yard,Irregular Lot,Landscaped | |
| 32.05 X 41.77 X 28.43 X 12 | |
| — | |
| Full | |
| Vaulted/Cathedral Ceilings, Skylight(s), Hardwood Floors, First Floor Laundry | |
| Range, Microwave, Dishwasher, Washer, Dryer, Disposal, Stainless Steel Appliance(s) | |
| Not in DB | |
| Sidewalks, Street Lights | |
| — | |
| — | |
| Wood Burning, Gas Starter |
Tax History
| Year | Property Taxes |
|---|---|
| 2016 | $5,531 |
Contact Agent
Nearby Similar Homes
Nearby Sold Comparables
Contact Agent
Listing Provided By
Coldwell Banker The Real Estate Group









