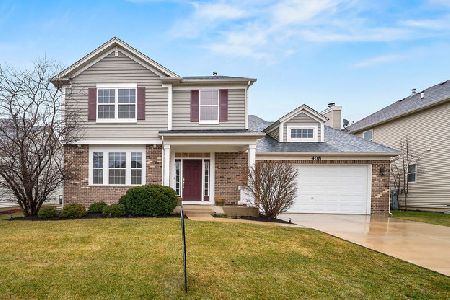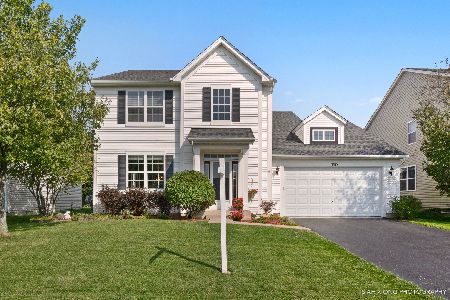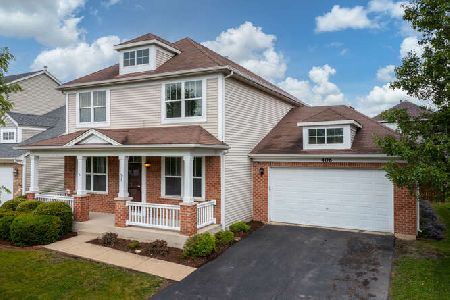408 Frankfort Avenue, Oswego, Illinois 60543
$399,900
|
Sold
|
|
| Status: | Closed |
| Sqft: | 2,743 |
| Cost/Sqft: | $146 |
| Beds: | 4 |
| Baths: | 3 |
| Year Built: | 2004 |
| Property Taxes: | $9,163 |
| Days On Market: | 1315 |
| Lot Size: | 0,16 |
Description
WELCOME TO CHURCHILL CLUB!! Your incredible home awaits you in this sought after, highly desirable pool clubhouse community with 3 onsite schools. This spacious 4 bedroom, 2.1 bath, 2,875 sq ft home is ready for you to move right in! The MASSIVE full, deep pour basement with bath rough-in is ready and waiting for you to create the entertainment space of your dreams! Upon entering the 2 story formal foyer you will be taken aback by gorgeous hardwood flooring and winding stair case. The extra large extended family room is perfect for large gatherings and entertaining and open to the gourmet kitchen. Lets talk about this fabulous gourmet kitchen w/ 42" maple cabinets, tile backsplash, stainless steel appliances, island w/ breakfast bar, double oven, built in range, granite counter tops, can lighting, 9ft ceilings, pantry, and adjacent eating area. Large mudroom with laundry, tons of cabinets and full closet are right off of the garage. Spacious master en suite with lux bath upgrade boasts a separate tub, shower, water closet, and dual vanity. Its time to host a BBQ and won't it be grand on your brick paver patio with an attached gas line for grill with a professionally landscaped yard with sprinkler system! Backup electric generator in basement. Gas heater in oversized 2 car garage. Natural gas hookup outside. Concrete driveway. NEW AC, NEW FURNACE, NEW CARPET THROUGHOUT, NEW ROOF (2019)! The lucky new owner of this home is in for a treat! Churchill Club boasts a 10,000 sq ft clubhouse with a fitness center, business center, library, cafe & great room, locker room, game room, lounge, Jr. Olympic size swimming pool, water slides, baby pool, splash pad, tennis-volleyball-basketball courts, 3 onsite schools, minutes to transit I88, I55, downtown Oswego, Naperville, & Plainfield. Come take a look at Churchill Club and join us today... but hurry, this one of a kind home will not last!
Property Specifics
| Single Family | |
| — | |
| — | |
| 2004 | |
| — | |
| PLEASANT COLONY | |
| No | |
| 0.16 |
| Kendall | |
| Churchill Club | |
| 20 / Monthly | |
| — | |
| — | |
| — | |
| 11442231 | |
| 0315133002 |
Nearby Schools
| NAME: | DISTRICT: | DISTANCE: | |
|---|---|---|---|
|
Grade School
Churchill Elementary School |
308 | — | |
|
Middle School
Plank Junior High School |
308 | Not in DB | |
|
High School
Oswego East High School |
308 | Not in DB | |
Property History
| DATE: | EVENT: | PRICE: | SOURCE: |
|---|---|---|---|
| 26 Jun, 2020 | Sold | $305,000 | MRED MLS |
| 18 May, 2020 | Under contract | $310,000 | MRED MLS |
| 12 Mar, 2020 | Listed for sale | $310,000 | MRED MLS |
| 1 Sep, 2022 | Sold | $399,900 | MRED MLS |
| 11 Jul, 2022 | Under contract | $399,900 | MRED MLS |
| — | Last price change | $419,900 | MRED MLS |
| 21 Jun, 2022 | Listed for sale | $419,900 | MRED MLS |
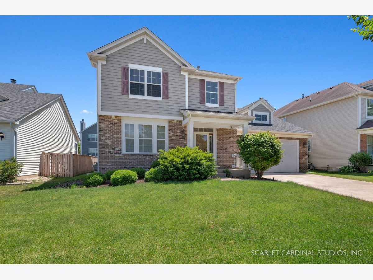
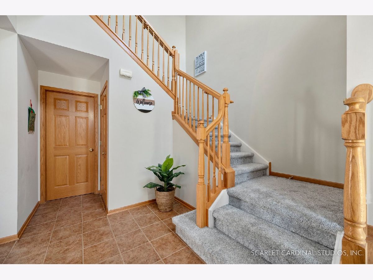
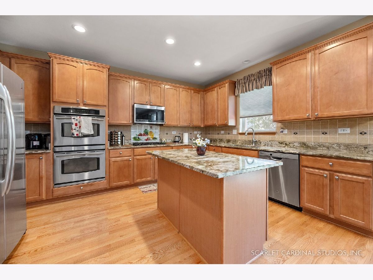
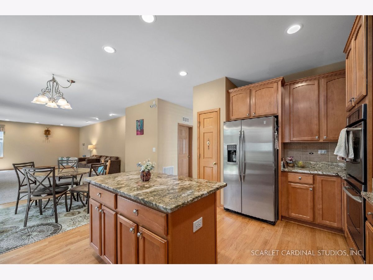
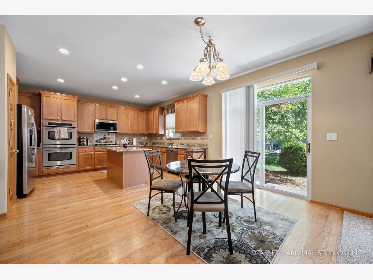
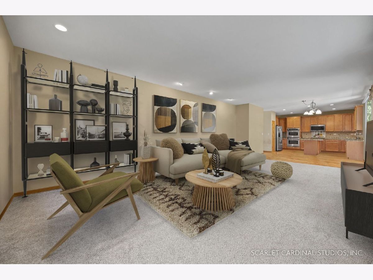
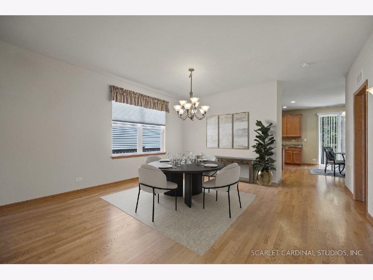
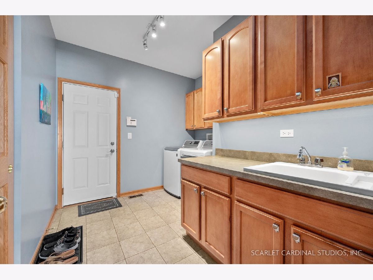
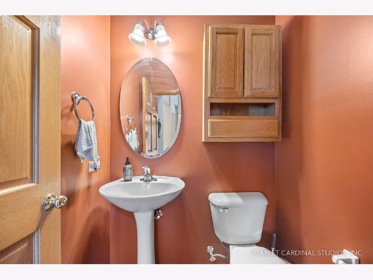
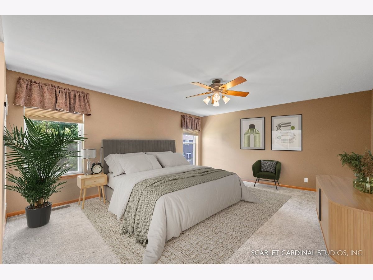
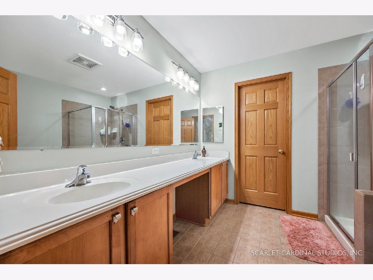
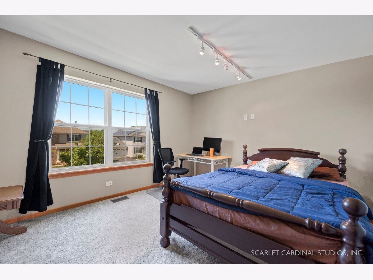
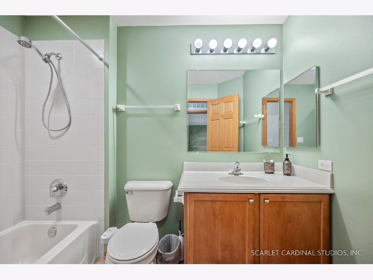
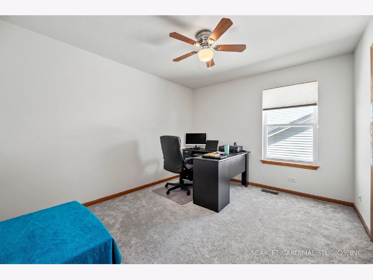
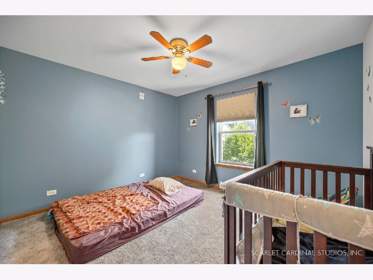
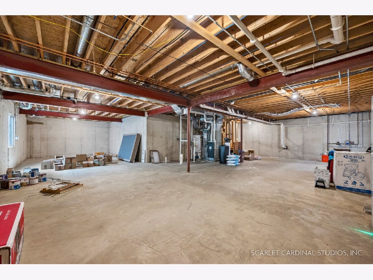
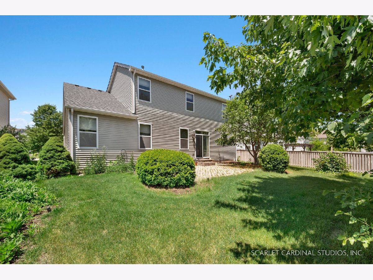
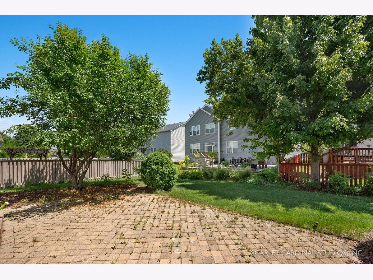
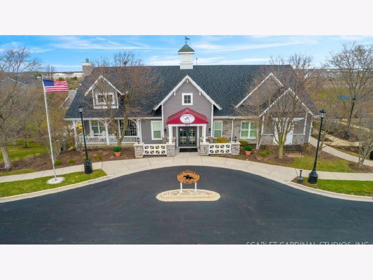
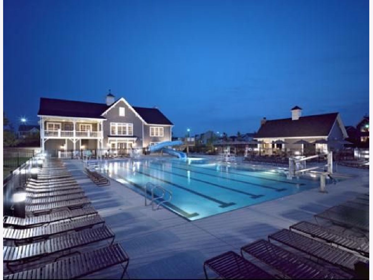
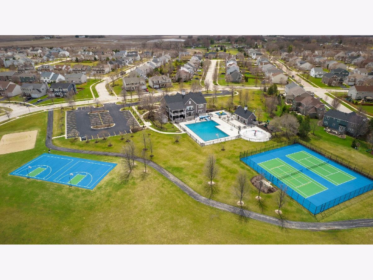
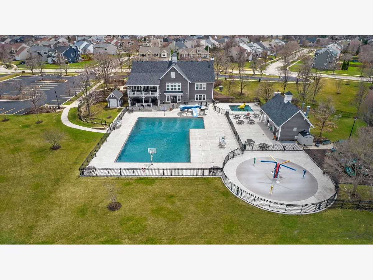
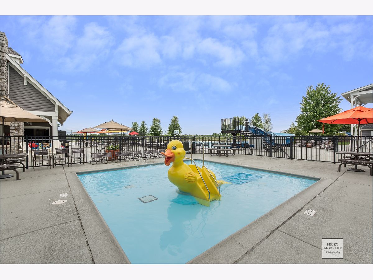
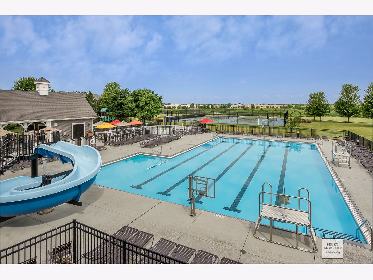
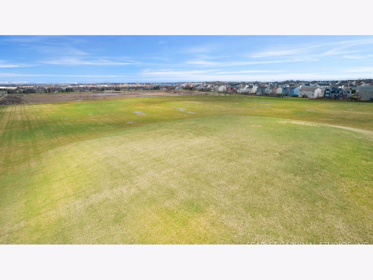
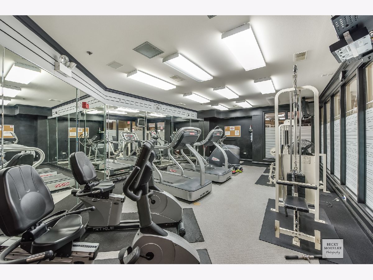
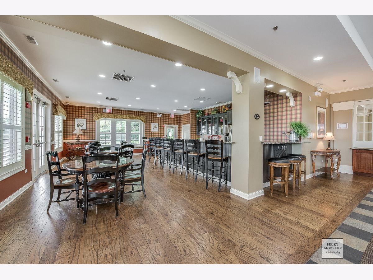
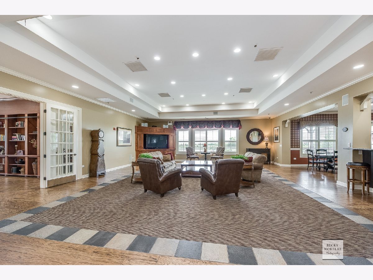
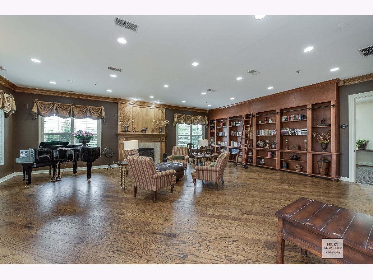
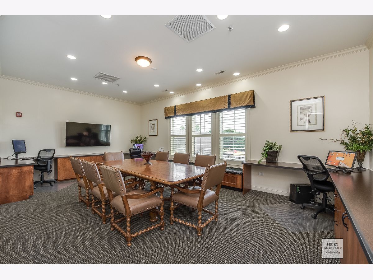
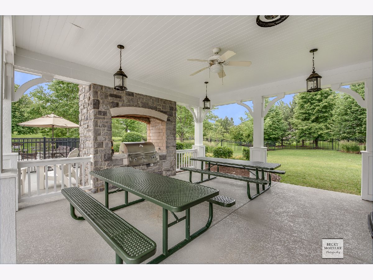
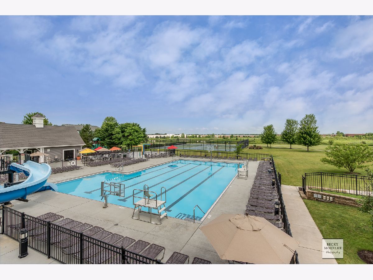
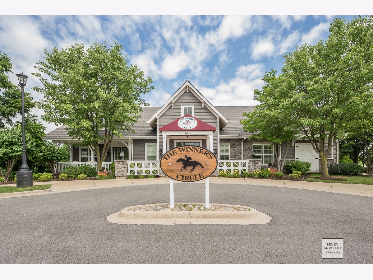
Room Specifics
Total Bedrooms: 4
Bedrooms Above Ground: 4
Bedrooms Below Ground: 0
Dimensions: —
Floor Type: —
Dimensions: —
Floor Type: —
Dimensions: —
Floor Type: —
Full Bathrooms: 3
Bathroom Amenities: Separate Shower,Double Sink,Soaking Tub
Bathroom in Basement: 0
Rooms: —
Basement Description: Unfinished,Bathroom Rough-In,Egress Window
Other Specifics
| 2 | |
| — | |
| Concrete | |
| — | |
| — | |
| 62 X 115 | |
| Unfinished | |
| — | |
| — | |
| — | |
| Not in DB | |
| — | |
| — | |
| — | |
| — |
Tax History
| Year | Property Taxes |
|---|---|
| 2020 | $9,181 |
| 2022 | $9,163 |
Contact Agent
Nearby Similar Homes
Nearby Sold Comparables
Contact Agent
Listing Provided By
Mode 1 Real Estate LLC



