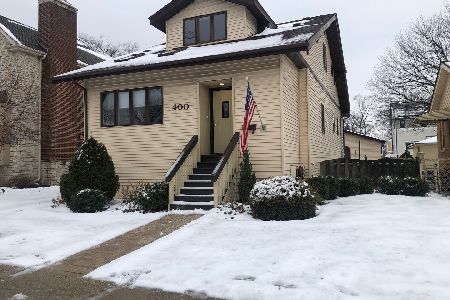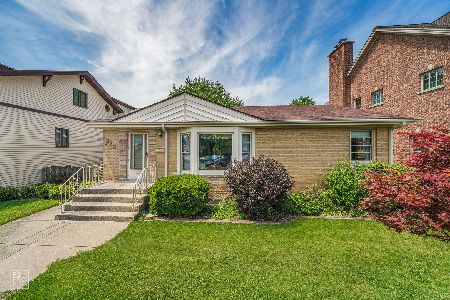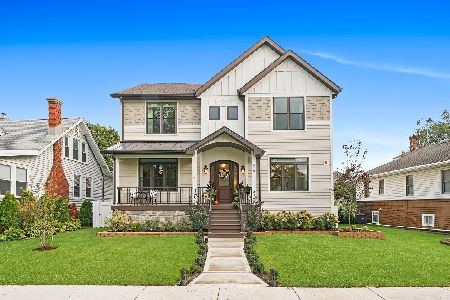408 Greenwood Avenue, Park Ridge, Illinois 60068
$465,000
|
Sold
|
|
| Status: | Closed |
| Sqft: | 2,817 |
| Cost/Sqft: | $166 |
| Beds: | 3 |
| Baths: | 2 |
| Year Built: | 1920 |
| Property Taxes: | $13,190 |
| Days On Market: | 2381 |
| Lot Size: | 0,14 |
Description
IMPECCABLE HOME FILLED WITH CHARM & CHARACTER IN SOUGHT AFTER NEIGHBORHOOD! The sun filled Foyer welcomes you into this delightful home with lots of natural light throughout. The large Living Room features vaulted, beamed ceiling w/ skylights & wood burning fireplace flows perfectly into the formal Dining Room & 1st floor Office or potential 4th bedroom. Charming 1st floor full bath w/ claw tub. Kitchen w/ double oven, pantry & large island w/ seating that opens to a Family Room w/ bay window creating the perfect place for family to gather. Upstairs are 3 large Bedrooms & updated full Bath. Finished lower level w/ large Rec Room & lots of storage. Don't miss the beautiful details such as 6 panel doors, gleaming hardwood floors, silhouette blinds & stately chair rails. Beautiful backyard professionally landscaped and 2-tiered deck perfect for entertaining. 2 car garage. Fantastic location! Walk to schools, parks, close to town, expressways, shopping & in award winning school districts.
Property Specifics
| Single Family | |
| — | |
| Colonial | |
| 1920 | |
| Full | |
| — | |
| No | |
| 0.14 |
| Cook | |
| — | |
| 0 / Not Applicable | |
| None | |
| Lake Michigan | |
| Public Sewer | |
| 10453962 | |
| 09351170210000 |
Nearby Schools
| NAME: | DISTRICT: | DISTANCE: | |
|---|---|---|---|
|
Grade School
George Washington Elementary Sch |
64 | — | |
|
Middle School
Lincoln Middle School |
64 | Not in DB | |
|
High School
Maine South High School |
207 | Not in DB | |
Property History
| DATE: | EVENT: | PRICE: | SOURCE: |
|---|---|---|---|
| 11 Oct, 2019 | Sold | $465,000 | MRED MLS |
| 17 Aug, 2019 | Under contract | $469,000 | MRED MLS |
| 17 Jul, 2019 | Listed for sale | $469,000 | MRED MLS |
Room Specifics
Total Bedrooms: 3
Bedrooms Above Ground: 3
Bedrooms Below Ground: 0
Dimensions: —
Floor Type: Hardwood
Dimensions: —
Floor Type: Hardwood
Full Bathrooms: 2
Bathroom Amenities: —
Bathroom in Basement: 0
Rooms: Office,Recreation Room,Foyer
Basement Description: Finished
Other Specifics
| 2 | |
| — | |
| Side Drive | |
| Deck, Storms/Screens | |
| — | |
| 50X124X50X124 | |
| — | |
| None | |
| Vaulted/Cathedral Ceilings, Skylight(s), Hardwood Floors, First Floor Full Bath | |
| Double Oven, Microwave, Dishwasher, Refrigerator, Washer, Dryer, Disposal | |
| Not in DB | |
| Pool, Sidewalks, Street Lights, Street Paved | |
| — | |
| — | |
| Wood Burning, Gas Starter |
Tax History
| Year | Property Taxes |
|---|---|
| 2019 | $13,190 |
Contact Agent
Nearby Similar Homes
Nearby Sold Comparables
Contact Agent
Listing Provided By
Berkshire Hathaway HomeServices KoenigRubloff









