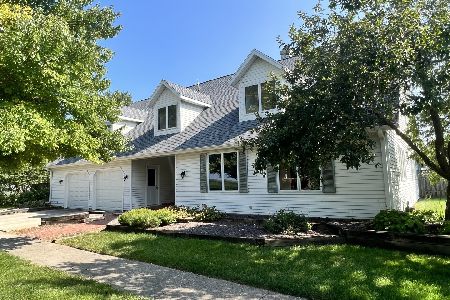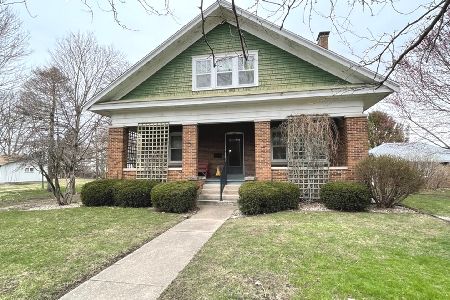408 Kyle Street, Ogden, Illinois 61859
$124,900
|
Sold
|
|
| Status: | Closed |
| Sqft: | 1,690 |
| Cost/Sqft: | $74 |
| Beds: | 3 |
| Baths: | 2 |
| Year Built: | 1965 |
| Property Taxes: | $1,292 |
| Days On Market: | 2158 |
| Lot Size: | 0,21 |
Description
Make yourself at home in the small village of Ogden in this well maintained 3 bedroom, 2 full bath home! Spacious living room perfect for family gatherings, large master suite provides a private retreat, and eat in kitchen. Spend morning and evenings in the sunroom overlooking the mature trees in the quiet and peaceful backyard, hosting 2 garden sheds for additional storage. New roof in summer 2019.
Property Specifics
| Single Family | |
| — | |
| Ranch | |
| 1965 | |
| None | |
| — | |
| No | |
| 0.21 |
| Champaign | |
| Firebaugh's | |
| 0 / Not Applicable | |
| None | |
| Public | |
| Public Sewer | |
| 10641978 | |
| 172409378004 |
Nearby Schools
| NAME: | DISTRICT: | DISTANCE: | |
|---|---|---|---|
|
Grade School
Prairieview-ogden Elementary Sch |
197 | — | |
|
Middle School
Prairieview-ogden Junior High Sc |
197 | Not in DB | |
|
High School
St. Joe-ogden High School |
305 | Not in DB | |
Property History
| DATE: | EVENT: | PRICE: | SOURCE: |
|---|---|---|---|
| 27 May, 2020 | Sold | $124,900 | MRED MLS |
| 28 Feb, 2020 | Under contract | $124,900 | MRED MLS |
| 19 Feb, 2020 | Listed for sale | $124,900 | MRED MLS |
Room Specifics
Total Bedrooms: 3
Bedrooms Above Ground: 3
Bedrooms Below Ground: 0
Dimensions: —
Floor Type: Hardwood
Dimensions: —
Floor Type: Hardwood
Full Bathrooms: 2
Bathroom Amenities: —
Bathroom in Basement: 0
Rooms: Sun Room
Basement Description: Crawl
Other Specifics
| — | |
| Block | |
| Concrete | |
| Patio, Screened Patio | |
| — | |
| 120X132 | |
| Pull Down Stair | |
| Full | |
| First Floor Bedroom, First Floor Laundry, First Floor Full Bath | |
| — | |
| Not in DB | |
| Street Paved | |
| — | |
| — | |
| — |
Tax History
| Year | Property Taxes |
|---|---|
| 2020 | $1,292 |
Contact Agent
Nearby Similar Homes
Nearby Sold Comparables
Contact Agent
Listing Provided By
The McDonald Group







