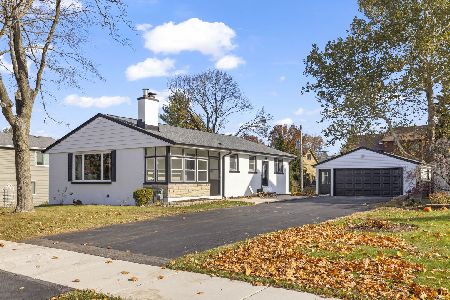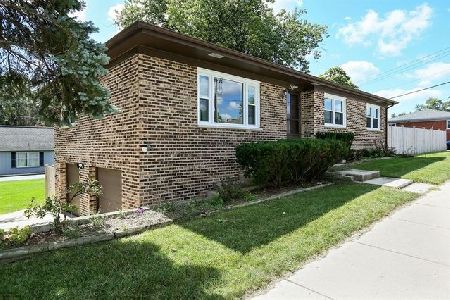408 Linden Avenue, Westmont, Illinois 60559
$591,000
|
Sold
|
|
| Status: | Closed |
| Sqft: | 2,700 |
| Cost/Sqft: | $218 |
| Beds: | 4 |
| Baths: | 4 |
| Year Built: | 2015 |
| Property Taxes: | $11,600 |
| Days On Market: | 1651 |
| Lot Size: | 0,15 |
Description
Stunning, CUSTOM residence is the absolute perfect blend of classic architecture and today's most sought after HGTV inspired design trends. Designer inspired decor including custom mill work, wrought iron staircase, barn wood and a sophisticated paint palette. Welcoming two story foyer opens into a residence that shows like a model home with a gorgeous modern chandelier. Beautiful kitchen with custom cabinetry and an island finished in a dark hue, granite countertops and lovely butlers pantry great for food preparation or extra storage. Quaint eating area with sliding glass door access to expansive deck and picturesque, fenced backyard. Comfortable family room with a stunning stone fireplace, tray ceilings appointed with crown molding. First floor office with custom built ins and wainscoting. Luxurious master suite with soaring vaulted ceilings, large walk in closet with organizers. Posh master bath with dual vanity, separate shower and a whirlpool tub offers the ultimate space to unwind. Additional three bedrooms on the second level with ample walk in closets and loft area overlooking the grand two story foyer. Massive lower level with high exposed ceilings, wood palate feature wall and offers a custom built bar with elegant pendant lighting, recreation room with a brick feature wall, private half bath and workout room. Professionally landscaped grounds with lovely front porch and mature trees. Prime location close downtown Downers Grove, shopping, dining and more! Hinsdale Central High School District. Great offering is this price point. Call for your private showing.
Property Specifics
| Single Family | |
| — | |
| Traditional | |
| 2015 | |
| Full | |
| — | |
| No | |
| 0.15 |
| Du Page | |
| — | |
| 0 / Not Applicable | |
| None | |
| Public | |
| Public Sewer | |
| 11152001 | |
| 0915100013 |
Nearby Schools
| NAME: | DISTRICT: | DISTANCE: | |
|---|---|---|---|
|
Grade School
Holmes Elementary School |
60 | — | |
|
Middle School
Westview Hills Middle School |
60 | Not in DB | |
|
High School
Hinsdale Central High School |
86 | Not in DB | |
Property History
| DATE: | EVENT: | PRICE: | SOURCE: |
|---|---|---|---|
| 16 Dec, 2015 | Sold | $470,000 | MRED MLS |
| 29 Oct, 2015 | Under contract | $499,000 | MRED MLS |
| 14 Sep, 2015 | Listed for sale | $499,000 | MRED MLS |
| 16 Aug, 2021 | Sold | $591,000 | MRED MLS |
| 13 Jul, 2021 | Under contract | $589,900 | MRED MLS |
| 10 Jul, 2021 | Listed for sale | $589,900 | MRED MLS |
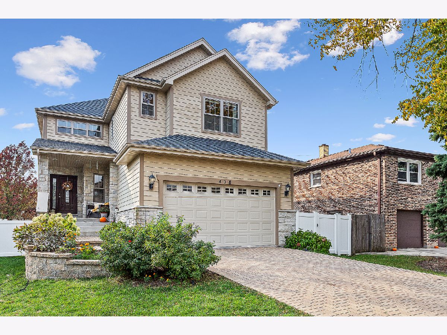
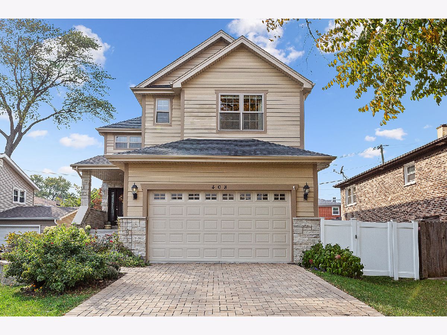
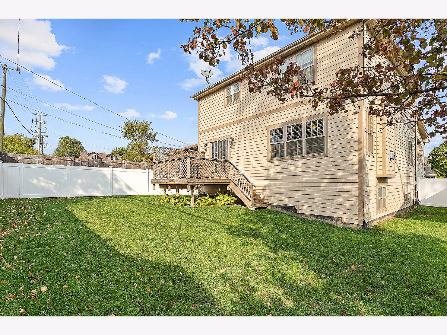
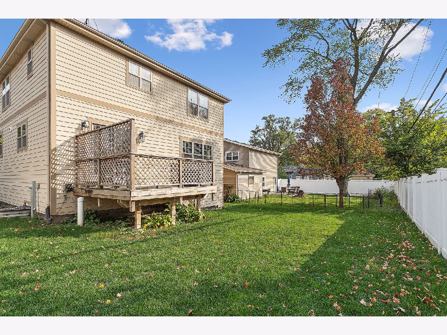
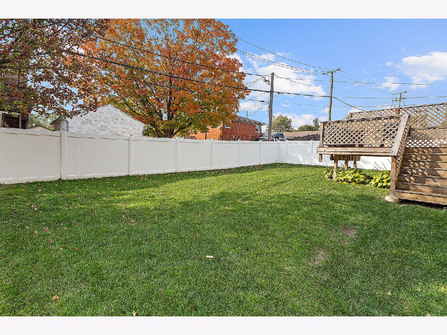
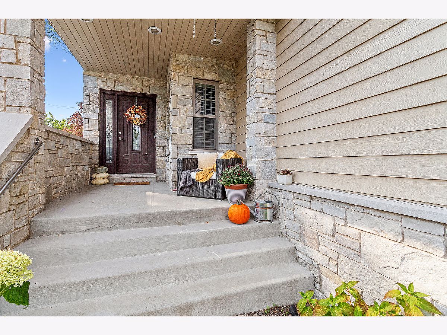
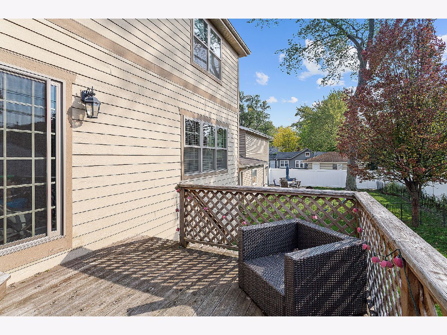
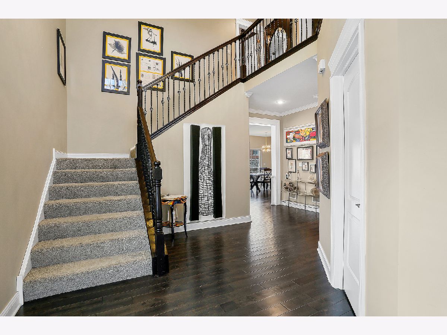
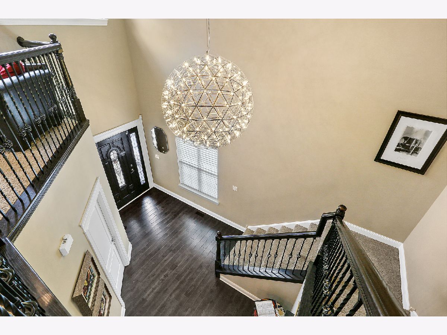
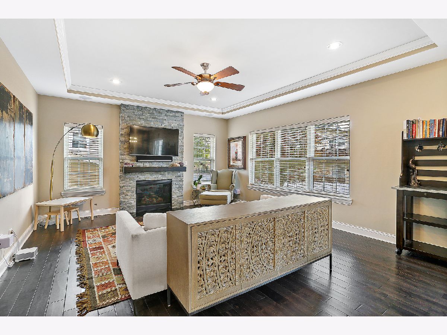
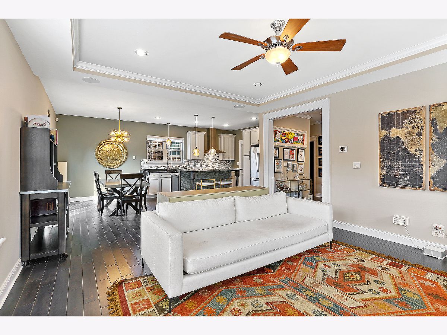
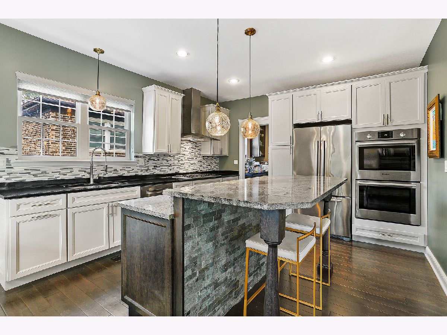
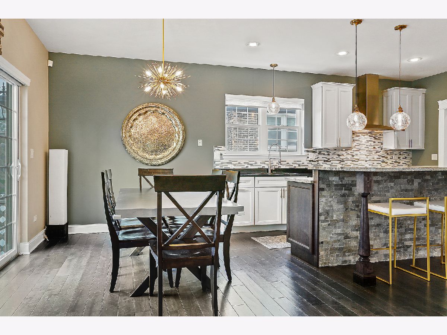
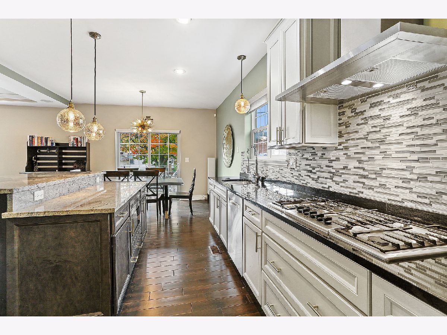
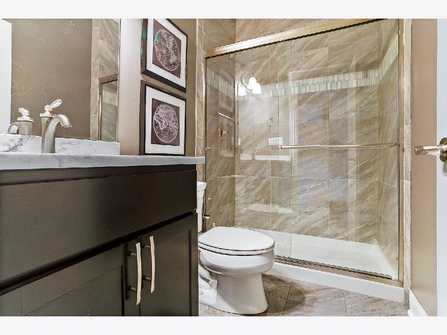
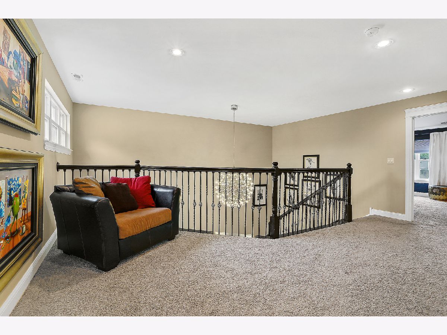
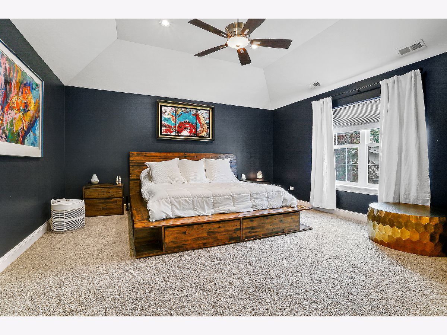
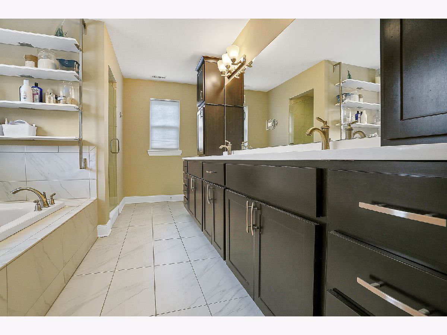
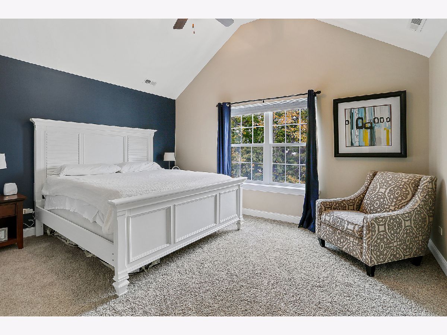
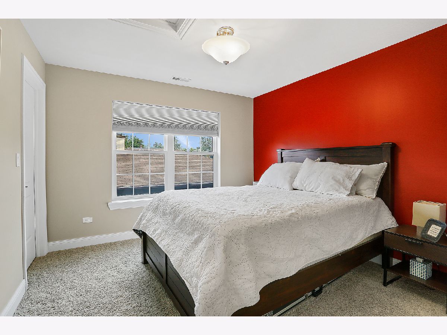
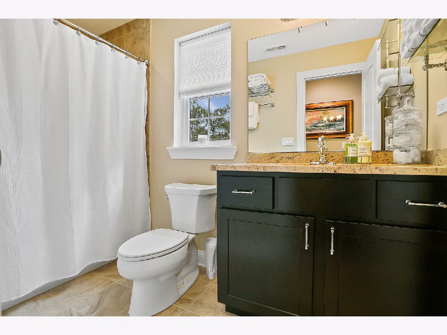
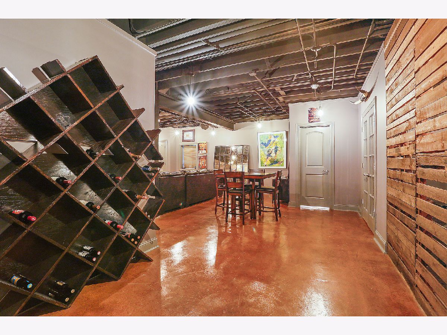
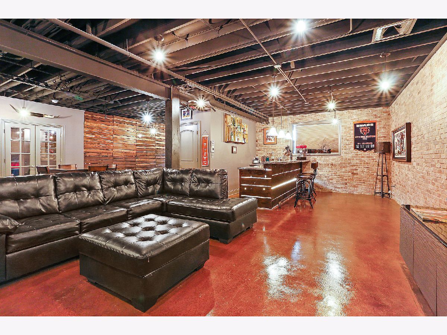
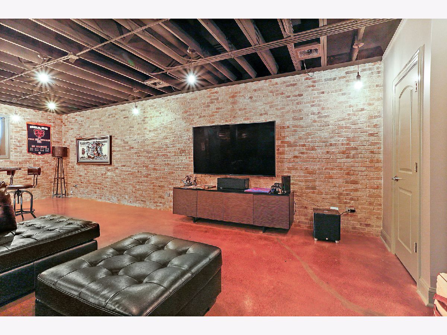
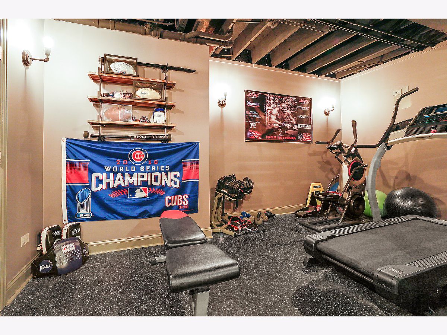
Room Specifics
Total Bedrooms: 4
Bedrooms Above Ground: 4
Bedrooms Below Ground: 0
Dimensions: —
Floor Type: Carpet
Dimensions: —
Floor Type: Carpet
Dimensions: —
Floor Type: Carpet
Full Bathrooms: 4
Bathroom Amenities: Whirlpool,Separate Shower,Double Sink,Full Body Spray Shower
Bathroom in Basement: 1
Rooms: Walk In Closet,Eating Area,Office,Loft,Recreation Room,Exercise Room,Foyer,Mud Room
Basement Description: Finished,Egress Window
Other Specifics
| 2.5 | |
| Concrete Perimeter | |
| Brick | |
| Deck, Porch | |
| Landscaped | |
| 50X134 | |
| Unfinished | |
| Full | |
| Vaulted/Cathedral Ceilings, Bar-Wet, Hardwood Floors, First Floor Laundry, First Floor Full Bath, Built-in Features, Walk-In Closet(s), Special Millwork, Drapes/Blinds, Granite Counters | |
| Double Oven, Microwave, Dishwasher, Refrigerator, Washer, Dryer, Disposal, Stainless Steel Appliance(s), Wine Refrigerator, Range Hood | |
| Not in DB | |
| Park | |
| — | |
| — | |
| Gas Log, Gas Starter |
Tax History
| Year | Property Taxes |
|---|---|
| 2021 | $11,600 |
Contact Agent
Nearby Similar Homes
Nearby Sold Comparables
Contact Agent
Listing Provided By
Realty Executives Elite





