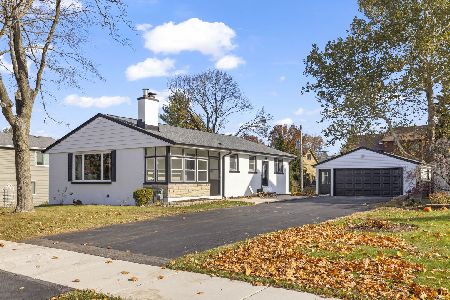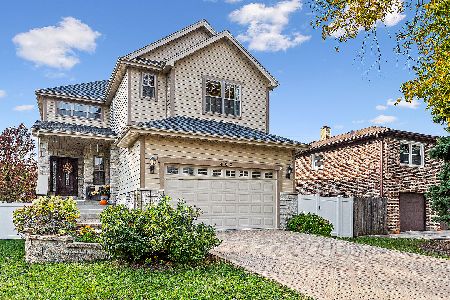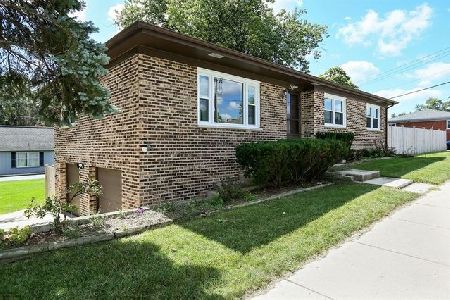408 Linden Avenue, Westmont, Illinois 60559
$470,000
|
Sold
|
|
| Status: | Closed |
| Sqft: | 2,700 |
| Cost/Sqft: | $185 |
| Beds: | 4 |
| Baths: | 3 |
| Year Built: | 2015 |
| Property Taxes: | $0 |
| Days On Market: | 3778 |
| Lot Size: | 0,00 |
Description
Beautiful new construction with great attention to detail in Hinsdale Central School District! Central location, close to downtown Westmont, train station, parks & playgrounds. This four bedroom, three bath home is beautifully designed, with a spacious kitchen, stainless steel appliances, large family room, full bath and study on the 1st floor. The master bedroom has a large walk-in closet, separate shower and tub in the bathroom. Three large bedrooms with walk-in closets, a loft area, and a full bath complete the 2nd floor. 408 Linden is ready for occupancy!
Property Specifics
| Single Family | |
| — | |
| — | |
| 2015 | |
| Full | |
| — | |
| No | |
| — |
| Du Page | |
| — | |
| 0 / Not Applicable | |
| None | |
| Lake Michigan,Public | |
| Public Sewer | |
| 09038715 | |
| 0915100013 |
Nearby Schools
| NAME: | DISTRICT: | DISTANCE: | |
|---|---|---|---|
|
Grade School
Maercker Elementary School |
60 | — | |
|
Middle School
Westview Hills Middle School |
60 | Not in DB | |
|
High School
Hinsdale Central High School |
86 | Not in DB | |
Property History
| DATE: | EVENT: | PRICE: | SOURCE: |
|---|---|---|---|
| 16 Dec, 2015 | Sold | $470,000 | MRED MLS |
| 29 Oct, 2015 | Under contract | $499,000 | MRED MLS |
| 14 Sep, 2015 | Listed for sale | $499,000 | MRED MLS |
| 16 Aug, 2021 | Sold | $591,000 | MRED MLS |
| 13 Jul, 2021 | Under contract | $589,900 | MRED MLS |
| 10 Jul, 2021 | Listed for sale | $589,900 | MRED MLS |
Room Specifics
Total Bedrooms: 4
Bedrooms Above Ground: 4
Bedrooms Below Ground: 0
Dimensions: —
Floor Type: Carpet
Dimensions: —
Floor Type: Carpet
Dimensions: —
Floor Type: Carpet
Full Bathrooms: 3
Bathroom Amenities: Whirlpool,Separate Shower
Bathroom in Basement: 0
Rooms: Eating Area,Study,Walk In Closet
Basement Description: Unfinished,Bathroom Rough-In
Other Specifics
| 2 | |
| Concrete Perimeter | |
| — | |
| Deck, Porch | |
| — | |
| 51X151 | |
| — | |
| Full | |
| Hardwood Floors, First Floor Laundry, First Floor Full Bath | |
| Double Oven, Microwave, Dishwasher, Refrigerator, Washer, Dryer, Disposal, Stainless Steel Appliance(s) | |
| Not in DB | |
| — | |
| — | |
| — | |
| Gas Log, Gas Starter |
Tax History
| Year | Property Taxes |
|---|---|
| 2021 | $11,600 |
Contact Agent
Nearby Similar Homes
Nearby Sold Comparables
Contact Agent
Listing Provided By
Re/Max Signature Homes











