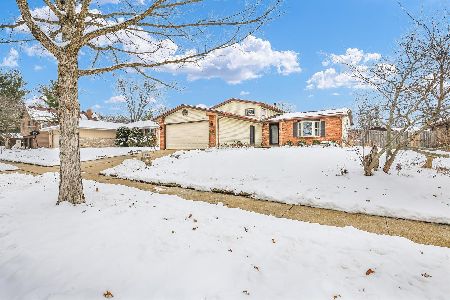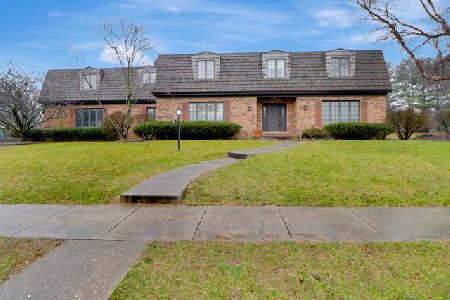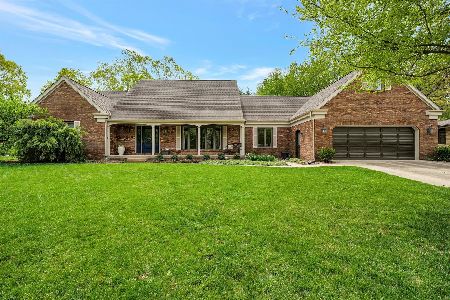408 Oakbrook Circle, Urbana, Illinois 61802
$580,000
|
Sold
|
|
| Status: | Closed |
| Sqft: | 3,695 |
| Cost/Sqft: | $166 |
| Beds: | 5 |
| Baths: | 3 |
| Year Built: | 1986 |
| Property Taxes: | $10,051 |
| Days On Market: | 2914 |
| Lot Size: | 0,51 |
Description
URBANA'S BEST KEPT SECRET-Amazing home in a magical setting- truly nothing comparable to this protected view in all of Champaign-Urbana. Watch nature all year round in Meadowbrook Park from most rooms as well as the extensive deck. Classic brick residence with all the modern updates. There is a custom built addition with separate entrance that was completed in 2004. This area is perfect for a home office/music or art studio/screening or entertainment room. This lovely four or five bedroom, 2.5 bath home sits on serene half acre in an established neighborhood and only a bike ride from campus. With LOW COUNTY TAXES! The actual subdivision is Birchcrest Third, for search purposes Yankee Ridge was used as it is the adjoining subdivision. There is a possibility of acquiring additional lots adjacent to the house.
Property Specifics
| Single Family | |
| — | |
| — | |
| 1986 | |
| Partial | |
| — | |
| No | |
| 0.51 |
| Champaign | |
| Yankee Ridge | |
| 125 / Annual | |
| Lake Rights | |
| Public | |
| Public Sewer | |
| 09855999 | |
| 302129426019 |
Nearby Schools
| NAME: | DISTRICT: | DISTANCE: | |
|---|---|---|---|
|
Grade School
Wiley Elementary School |
116 | — | |
|
Middle School
Urbana Middle School |
116 | Not in DB | |
|
High School
Urbana High School |
116 | Not in DB | |
Property History
| DATE: | EVENT: | PRICE: | SOURCE: |
|---|---|---|---|
| 28 Jun, 2018 | Sold | $580,000 | MRED MLS |
| 15 May, 2018 | Under contract | $615,000 | MRED MLS |
| 13 Feb, 2018 | Listed for sale | $615,000 | MRED MLS |
Room Specifics
Total Bedrooms: 5
Bedrooms Above Ground: 5
Bedrooms Below Ground: 0
Dimensions: —
Floor Type: Carpet
Dimensions: —
Floor Type: Carpet
Dimensions: —
Floor Type: Carpet
Dimensions: —
Floor Type: —
Full Bathrooms: 3
Bathroom Amenities: Double Sink,Double Shower
Bathroom in Basement: 0
Rooms: Breakfast Room,Library,Bedroom 5
Basement Description: Unfinished
Other Specifics
| 2.3 | |
| Concrete Perimeter | |
| Concrete | |
| Deck | |
| Cul-De-Sac | |
| 58.7 X 94.8 X110X203X94 | |
| — | |
| Full | |
| Vaulted/Cathedral Ceilings, Hardwood Floors, First Floor Bedroom, First Floor Laundry | |
| Microwave, Dishwasher, Refrigerator, Washer, Dryer, Disposal, Cooktop, Built-In Oven | |
| Not in DB | |
| — | |
| — | |
| — | |
| Wood Burning Stove, Gas Starter |
Tax History
| Year | Property Taxes |
|---|---|
| 2018 | $10,051 |
Contact Agent
Nearby Similar Homes
Nearby Sold Comparables
Contact Agent
Listing Provided By
RE/MAX REALTY ASSOCIATES-CHA







