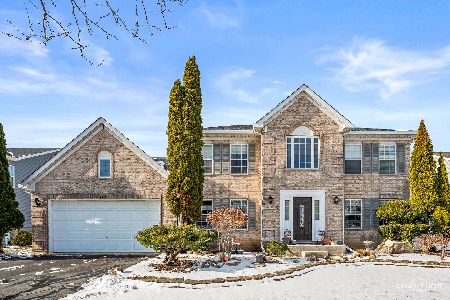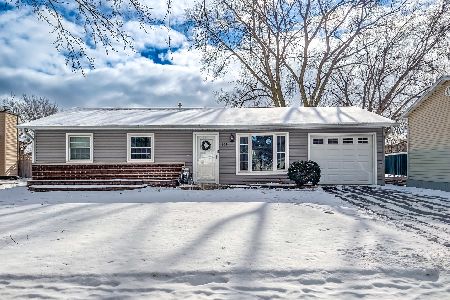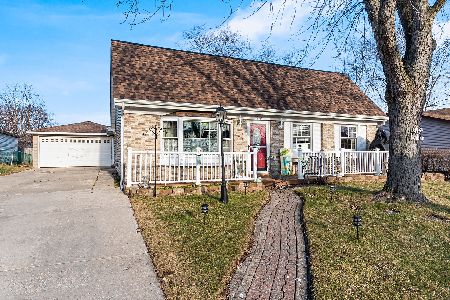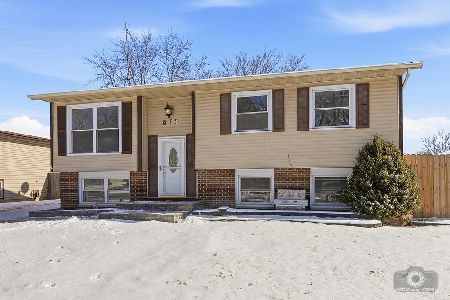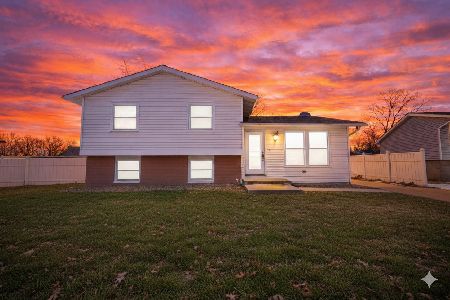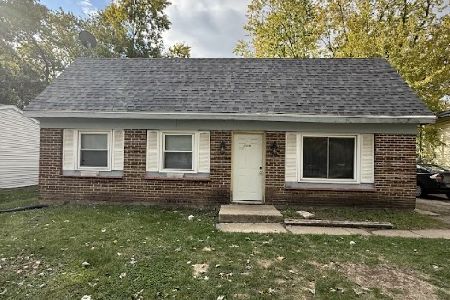420 Plainview Drive, Bolingbrook, Illinois 60440
$274,000
|
Sold
|
|
| Status: | Closed |
| Sqft: | 2,470 |
| Cost/Sqft: | $112 |
| Beds: | 4 |
| Baths: | 4 |
| Year Built: | 2002 |
| Property Taxes: | $8,867 |
| Days On Market: | 3727 |
| Lot Size: | 0,00 |
Description
Fabulous Home & Location! Well maintained home offers feelings tranquility backing to open area. Newer gorgeous french doors add ambiance to the dining room. Granite counter tops and ceramic backsplash in kitchen is a cook's dream and great for entertaining. Stainless steel appliances and beautiful hardwood floors throughout the kitchen, family room and entry/hall. Large eat-in kitchen is open to both kitchen and family room. Great flow in this home, perfect for entertaining family and friends. Large bedrooms. One bedroom has window seat for afternoon fun. Master Bedroom has separate shower and tub. Large finished basement. Play area for the kids as well as entertainment area. Full bath in basement. Very large two-tier deck with hot tub & bar overlooking creek, woods, pond, & park with walking path -Do not miss this one!
Property Specifics
| Single Family | |
| — | |
| Farmhouse | |
| 2002 | |
| Full,English | |
| — | |
| No | |
| — |
| Will | |
| Creekside | |
| 0 / Not Applicable | |
| None | |
| Lake Michigan | |
| Public Sewer | |
| 09102696 | |
| 1202163070880000 |
Nearby Schools
| NAME: | DISTRICT: | DISTANCE: | |
|---|---|---|---|
|
Grade School
Independence Elementary School |
365U | — | |
|
Middle School
Jane Addams Middle School |
365U | Not in DB | |
|
High School
Bolingbrook High School |
365U | Not in DB | |
Property History
| DATE: | EVENT: | PRICE: | SOURCE: |
|---|---|---|---|
| 26 Aug, 2011 | Sold | $259,000 | MRED MLS |
| 22 Jun, 2011 | Under contract | $272,500 | MRED MLS |
| — | Last price change | $275,000 | MRED MLS |
| 5 May, 2011 | Listed for sale | $275,000 | MRED MLS |
| 31 Mar, 2016 | Sold | $274,000 | MRED MLS |
| 21 Feb, 2016 | Under contract | $277,000 | MRED MLS |
| — | Last price change | $284,000 | MRED MLS |
| 16 Dec, 2015 | Listed for sale | $295,000 | MRED MLS |
Room Specifics
Total Bedrooms: 4
Bedrooms Above Ground: 4
Bedrooms Below Ground: 0
Dimensions: —
Floor Type: Carpet
Dimensions: —
Floor Type: Carpet
Dimensions: —
Floor Type: Carpet
Full Bathrooms: 4
Bathroom Amenities: Separate Shower,Double Sink,Soaking Tub
Bathroom in Basement: 1
Rooms: Foyer,Loft,Office,Pantry,Recreation Room,Utility Room-1st Floor
Basement Description: Finished
Other Specifics
| 2 | |
| Concrete Perimeter | |
| Asphalt | |
| Deck, Porch, Hot Tub, Storms/Screens | |
| Fenced Yard,Park Adjacent,Pond(s),Stream(s) | |
| 60X120 | |
| Unfinished | |
| Full | |
| Vaulted/Cathedral Ceilings, Bar-Dry, Hardwood Floors, First Floor Laundry | |
| Range, Microwave, Dishwasher, Disposal | |
| Not in DB | |
| Sidewalks, Street Lights, Street Paved | |
| — | |
| — | |
| Wood Burning, Gas Starter |
Tax History
| Year | Property Taxes |
|---|---|
| 2011 | $6,808 |
| 2016 | $8,867 |
Contact Agent
Nearby Similar Homes
Nearby Sold Comparables
Contact Agent
Listing Provided By
Baird & Warner

