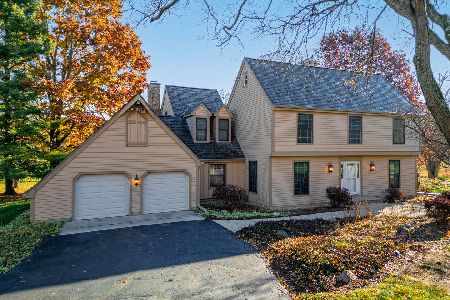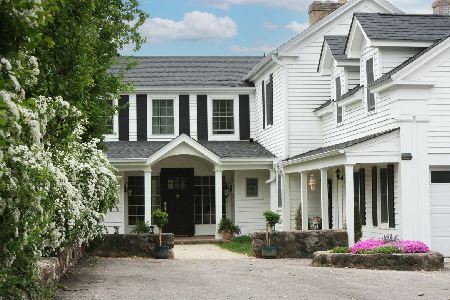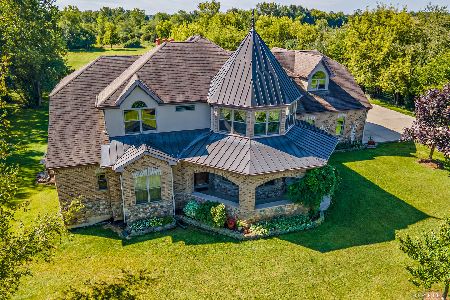408 Shannon Drive, Woodstock, Illinois 60098
$250,000
|
Sold
|
|
| Status: | Closed |
| Sqft: | 0 |
| Cost/Sqft: | — |
| Beds: | 3 |
| Baths: | 3 |
| Year Built: | 1976 |
| Property Taxes: | $10,811 |
| Days On Market: | 4116 |
| Lot Size: | 5,00 |
Description
Hillside Ranch w/fabulous views of nature on private beautiful rolling 5 acrs w/mature trees! Vaulted Great Rm w/Wall of Windows brings outdrs in! NEW roof! New Mstr Bath! NEW: roof, garage door, water softener, carpet & paint & some new floors! Huge wraparound deck! Fnishd walkout bsemnt with brick FPL, exercise/game rm area, BR, 3rd bath & sep storage rm. Country Living yet minutes from town! Home Sweet Home!
Property Specifics
| Single Family | |
| — | |
| Ranch | |
| 1976 | |
| Full,Walkout | |
| RANCH | |
| No | |
| 5 |
| Mc Henry | |
| Shannonwood | |
| 0 / Not Applicable | |
| None | |
| Private Well | |
| Septic-Private | |
| 08721770 | |
| 1201102010 |
Nearby Schools
| NAME: | DISTRICT: | DISTANCE: | |
|---|---|---|---|
|
Grade School
Westwood Elementary School |
200 | — | |
|
High School
Woodstock High School |
200 | Not in DB | |
Property History
| DATE: | EVENT: | PRICE: | SOURCE: |
|---|---|---|---|
| 14 Dec, 2007 | Sold | $380,000 | MRED MLS |
| 3 Nov, 2007 | Under contract | $392,000 | MRED MLS |
| — | Last price change | $394,000 | MRED MLS |
| 15 Aug, 2007 | Listed for sale | $399,000 | MRED MLS |
| 17 Jul, 2015 | Sold | $250,000 | MRED MLS |
| 28 Apr, 2015 | Under contract | $265,000 | MRED MLS |
| — | Last price change | $269,900 | MRED MLS |
| 7 Sep, 2014 | Listed for sale | $289,000 | MRED MLS |
Room Specifics
Total Bedrooms: 3
Bedrooms Above Ground: 3
Bedrooms Below Ground: 0
Dimensions: —
Floor Type: Carpet
Dimensions: —
Floor Type: Carpet
Full Bathrooms: 3
Bathroom Amenities: Double Sink,Soaking Tub
Bathroom in Basement: 1
Rooms: Deck,Great Room,Recreation Room,Utility Room-Lower Level,Walk In Closet,Other Room
Basement Description: Finished
Other Specifics
| 2 | |
| Concrete Perimeter | |
| Asphalt | |
| Deck, Breezeway | |
| Wooded | |
| 290X447 X250 X654.18 X240 | |
| Unfinished | |
| Full | |
| Vaulted/Cathedral Ceilings, Hardwood Floors, First Floor Bedroom, First Floor Full Bath | |
| Range, Microwave, Dishwasher, Refrigerator | |
| Not in DB | |
| Street Paved | |
| — | |
| — | |
| Wood Burning, Wood Burning Stove |
Tax History
| Year | Property Taxes |
|---|---|
| 2007 | $8,467 |
| 2015 | $10,811 |
Contact Agent
Nearby Similar Homes
Nearby Sold Comparables
Contact Agent
Listing Provided By
RE/MAX Plaza






