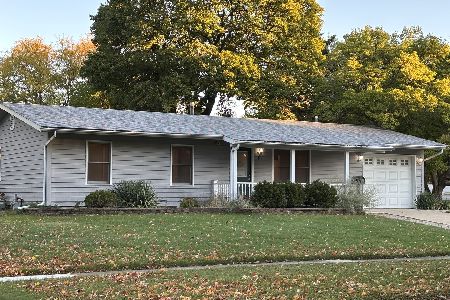408 Side Drive, Geneva, Illinois 60134
$358,000
|
Sold
|
|
| Status: | Closed |
| Sqft: | 1,669 |
| Cost/Sqft: | $210 |
| Beds: | 3 |
| Baths: | 2 |
| Year Built: | 1938 |
| Property Taxes: | $6,646 |
| Days On Market: | 1747 |
| Lot Size: | 0,74 |
Description
Start your next chapter here! You will fall in love with this charming, 2-story home with 3 bedrooms, 2 baths, almost 1670 sf, full partially finished basement, 2.5 detached garage, large front AND back porches, and a sizable lot in Geneva. Step into the comfortable living room with hardwood floors and lots of natural light that offers an open concept layout with the dining room. Great for entertaining! A large arched opening leads into the beautiful newly updated kitchen featuring cherry shaker cabinets, granite countertops, a large island with cooktop, stainless steal appliances, and wood burning fireplace. The spacious master bedroom has a newly updated en suite with glass enclosed walk-in shower. 2 additional bedrooms, full hall bath, and laundry/mud room complete the main floor. On the second floor you will find a large bonus loft area/office space. NEW UPDATES: kitchen, bedrooms, en suite bathroom (2013), full-perimeter drainage tiling and CleanSpace White Wall liner in basement. Easy access to downtown Geneva and Historic Third Street, Moore Splash Pad, Illinois Prairie Path, Kane County Cougars Stadium, shopping, restaurants, transportation, and so much more! Don't miss out!!
Property Specifics
| Single Family | |
| — | |
| — | |
| 1938 | |
| Full | |
| — | |
| No | |
| 0.74 |
| Kane | |
| — | |
| — / Not Applicable | |
| None | |
| Lake Michigan | |
| Public Sewer | |
| 11046551 | |
| 1202402030 |
Nearby Schools
| NAME: | DISTRICT: | DISTANCE: | |
|---|---|---|---|
|
Grade School
Harrison Street Elementary Schoo |
304 | — | |
|
Middle School
Geneva Middle School |
304 | Not in DB | |
|
High School
Geneva Community High School |
304 | Not in DB | |
Property History
| DATE: | EVENT: | PRICE: | SOURCE: |
|---|---|---|---|
| 25 May, 2021 | Sold | $358,000 | MRED MLS |
| 10 Apr, 2021 | Under contract | $350,000 | MRED MLS |
| 8 Apr, 2021 | Listed for sale | $350,000 | MRED MLS |
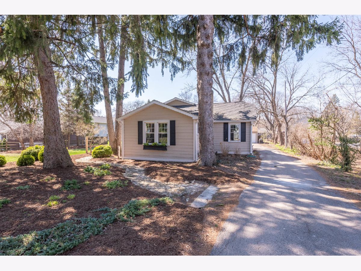
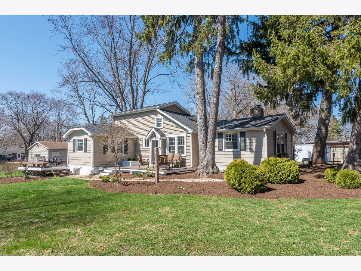
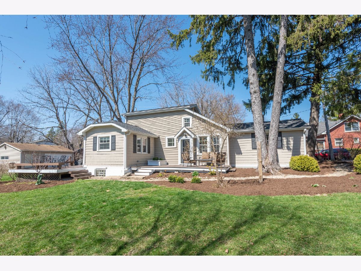
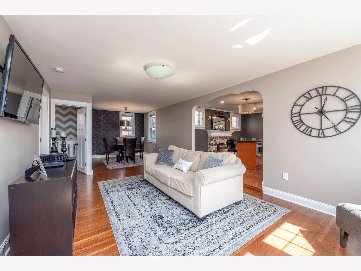
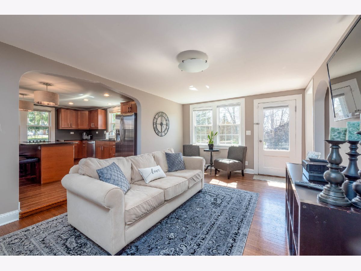
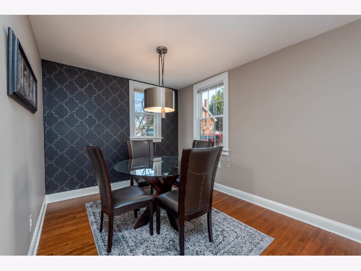

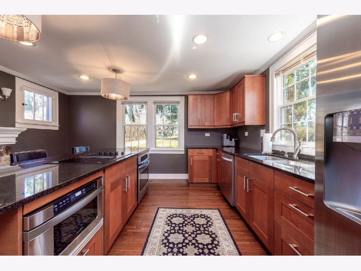
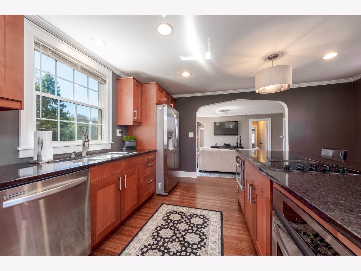

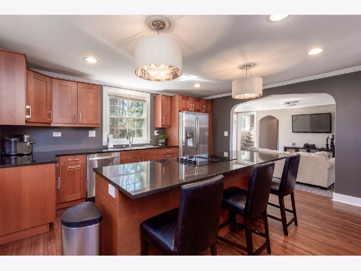
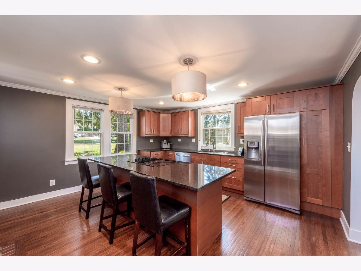
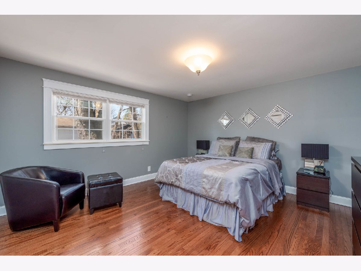
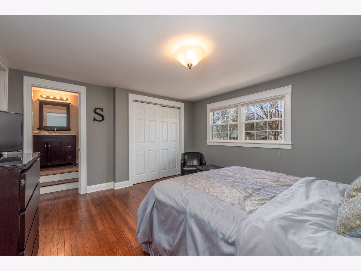

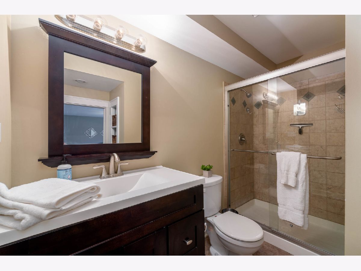
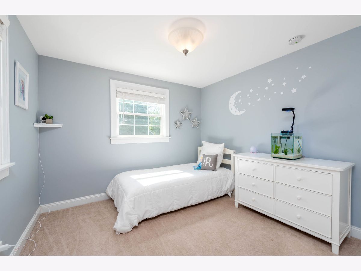
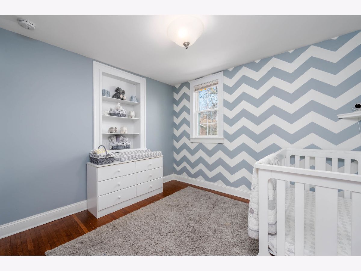
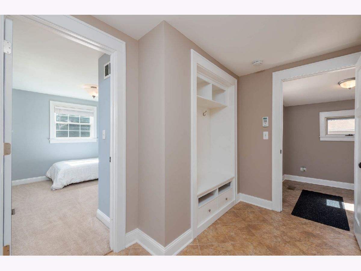
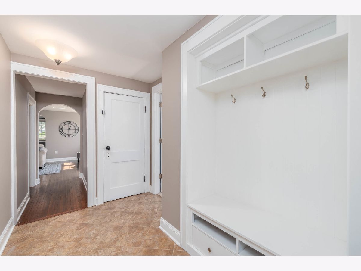

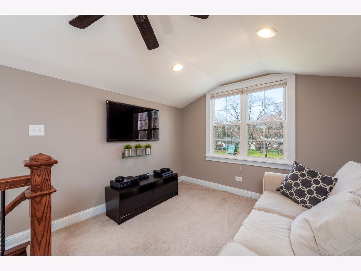
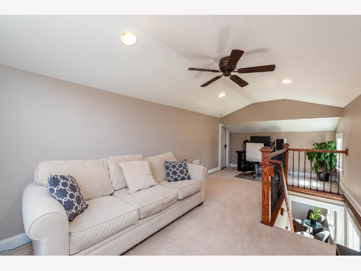
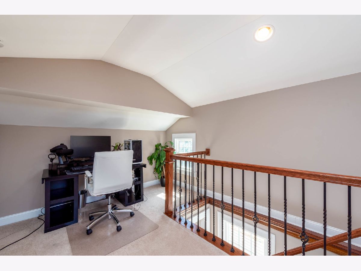
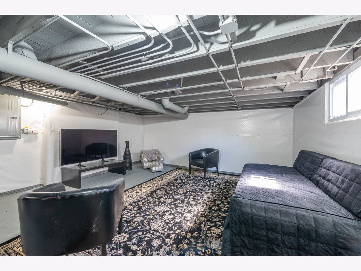
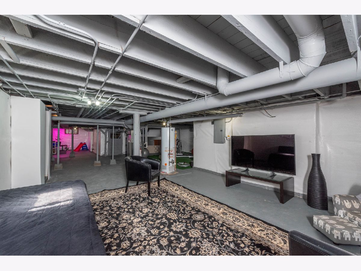
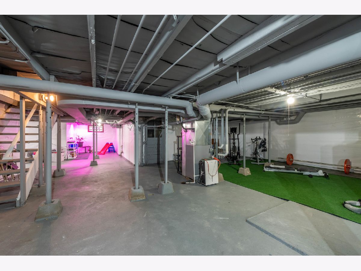

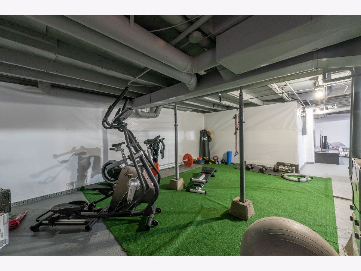
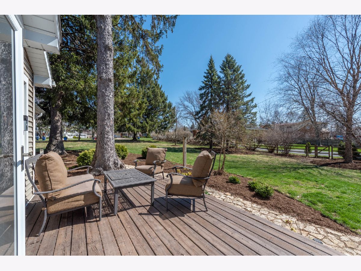
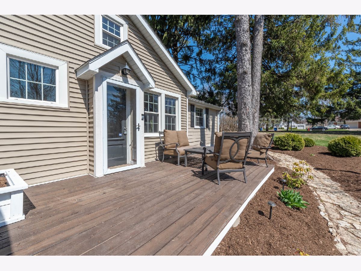
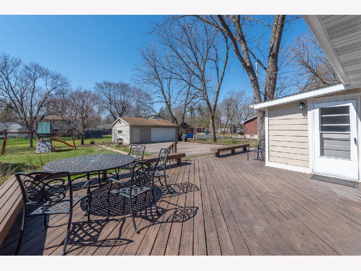
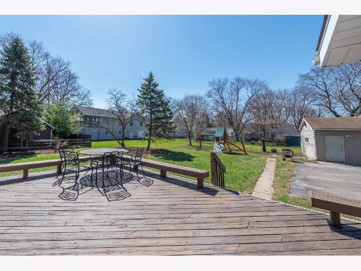
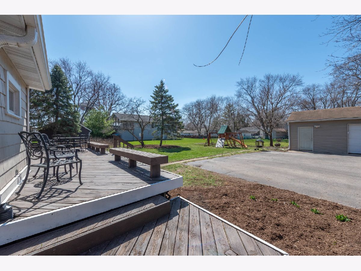
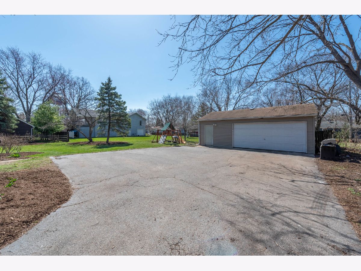
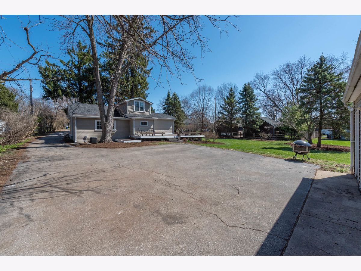
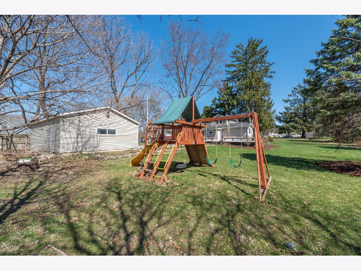
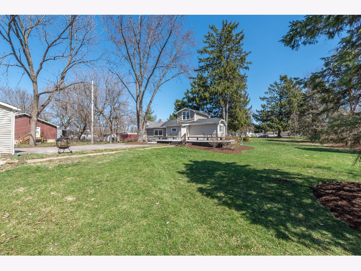
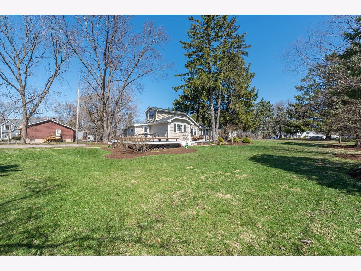
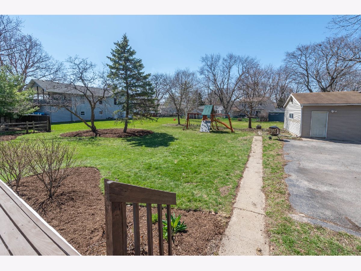
Room Specifics
Total Bedrooms: 3
Bedrooms Above Ground: 3
Bedrooms Below Ground: 0
Dimensions: —
Floor Type: Hardwood
Dimensions: —
Floor Type: Carpet
Full Bathrooms: 2
Bathroom Amenities: Separate Shower
Bathroom in Basement: 0
Rooms: Loft,Mud Room
Basement Description: Partially Finished
Other Specifics
| 2 | |
| — | |
| Concrete | |
| Deck | |
| — | |
| 112X295 | |
| Unfinished | |
| Full | |
| Hardwood Floors, First Floor Bedroom, First Floor Laundry, First Floor Full Bath, Some Carpeting, Dining Combo, Granite Counters | |
| Range, Microwave, Dishwasher, Refrigerator, Washer, Dryer, Stainless Steel Appliance(s), Cooktop | |
| Not in DB | |
| Curbs, Sidewalks, Street Paved | |
| — | |
| — | |
| Wood Burning |
Tax History
| Year | Property Taxes |
|---|---|
| 2021 | $6,646 |
Contact Agent
Nearby Similar Homes
Nearby Sold Comparables
Contact Agent
Listing Provided By
Compass

