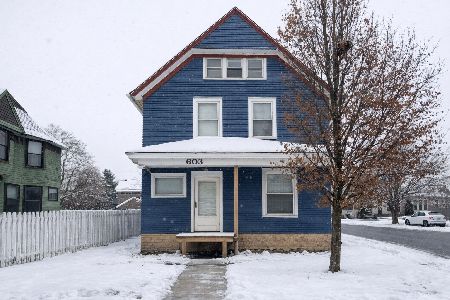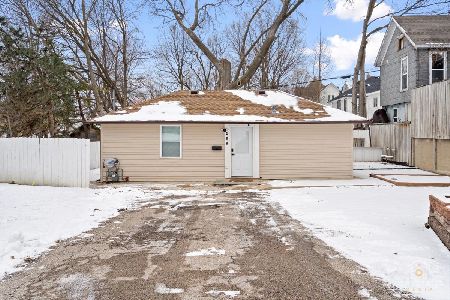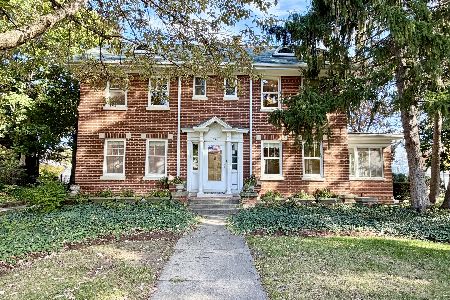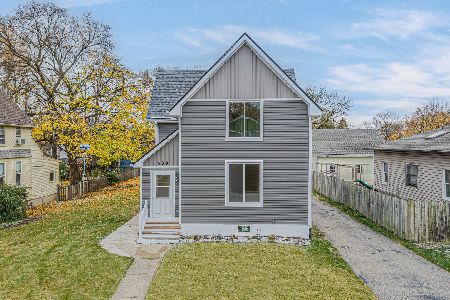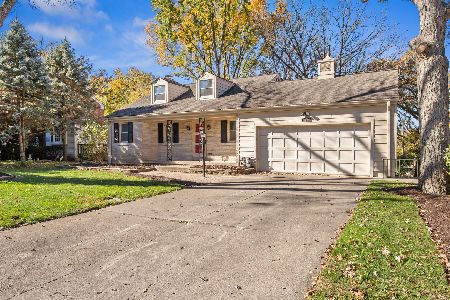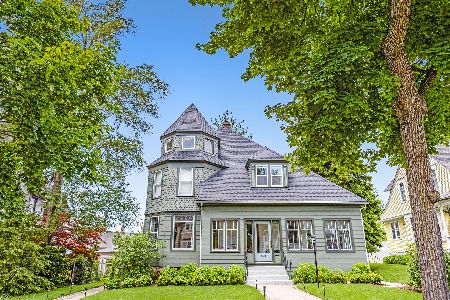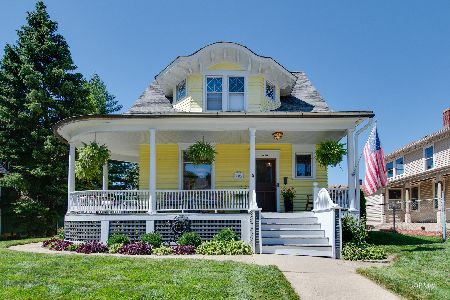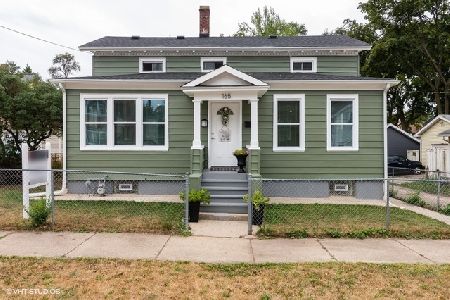408 Spring Street, Elgin, Illinois 60120
$205,000
|
Sold
|
|
| Status: | Closed |
| Sqft: | 2,254 |
| Cost/Sqft: | $98 |
| Beds: | 4 |
| Baths: | 2 |
| Year Built: | 1892 |
| Property Taxes: | $4,339 |
| Days On Market: | 2790 |
| Lot Size: | 0,19 |
Description
This charming Queen Anne home oozes with eclectic character. Located on the south end of Elgin's famed Gold Coast neighborhood, 408 N Spring St is a gem waiting to be yours. The Queen Anne style floods the senses with typical characteristics, such as asymmetry, contrast, and decorative details throughout the home. You'll enter the home through a huge enclosed front porch with HW floors, which then leads you to the expansive entryway and other features of the home: High ceilings | Pocket doors | Oversized base | HW | Leaded glass windows | Crown | Original wood-burning fire place | Butler's pantry | Turret room in the large unfinished attic | Dual staircases | Rear balcony off kitchen | Laundry chute | Mud room at rear entrance | NEW plumbing to full bath (2015) | NEW appliances (2015-2018) | 2 WIC | and much more. The back yard is a private oasis for gardening, relaxing, or entertaining. Just minutes from downtown Elgin, RT 90, RT 25, and RT 31.
Property Specifics
| Single Family | |
| — | |
| Queen Anne | |
| 1892 | |
| Full | |
| — | |
| No | |
| 0.19 |
| Kane | |
| — | |
| 0 / Not Applicable | |
| None | |
| Public | |
| Public Sewer | |
| 09976920 | |
| 0611487010 |
Property History
| DATE: | EVENT: | PRICE: | SOURCE: |
|---|---|---|---|
| 23 Apr, 2010 | Sold | $210,000 | MRED MLS |
| 1 Mar, 2010 | Under contract | $225,900 | MRED MLS |
| — | Last price change | $239,900 | MRED MLS |
| 21 Aug, 2009 | Listed for sale | $239,900 | MRED MLS |
| 17 Jul, 2018 | Sold | $205,000 | MRED MLS |
| 12 Jun, 2018 | Under contract | $219,900 | MRED MLS |
| 7 Jun, 2018 | Listed for sale | $219,900 | MRED MLS |
| 26 Jul, 2024 | Sold | $365,000 | MRED MLS |
| 24 Jun, 2024 | Under contract | $375,000 | MRED MLS |
| 16 May, 2024 | Listed for sale | $375,000 | MRED MLS |
Room Specifics
Total Bedrooms: 4
Bedrooms Above Ground: 4
Bedrooms Below Ground: 0
Dimensions: —
Floor Type: Hardwood
Dimensions: —
Floor Type: Hardwood
Dimensions: —
Floor Type: Hardwood
Full Bathrooms: 2
Bathroom Amenities: —
Bathroom in Basement: 0
Rooms: No additional rooms
Basement Description: Unfinished
Other Specifics
| 2 | |
| Stone | |
| Concrete | |
| Patio, Porch, Storms/Screens | |
| — | |
| 75X110 | |
| Full,Interior Stair,Unfinished | |
| None | |
| Hardwood Floors, Wood Laminate Floors | |
| Range, Refrigerator | |
| Not in DB | |
| Sidewalks, Street Lights, Street Paved | |
| — | |
| — | |
| Wood Burning |
Tax History
| Year | Property Taxes |
|---|---|
| 2010 | $2,655 |
| 2018 | $4,339 |
| 2024 | $6,530 |
Contact Agent
Nearby Similar Homes
Contact Agent
Listing Provided By
Stoll Real Estate, Inc.


