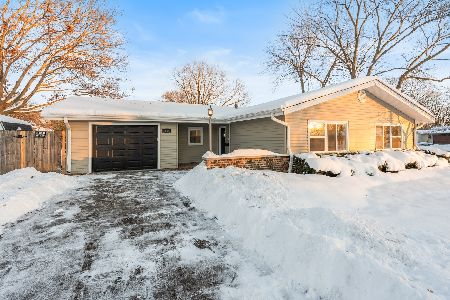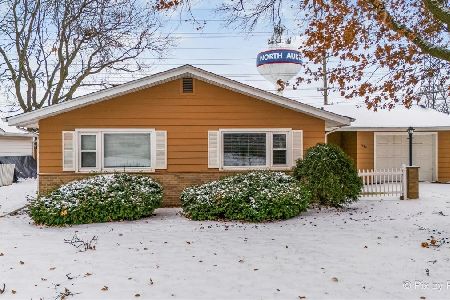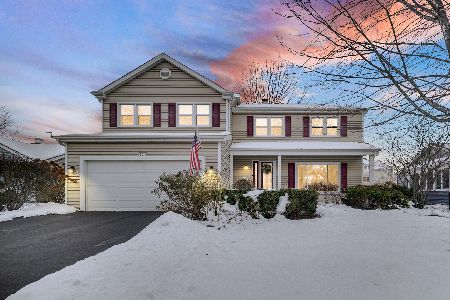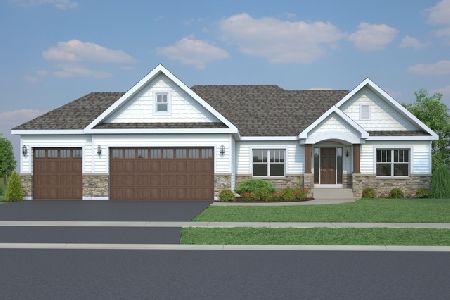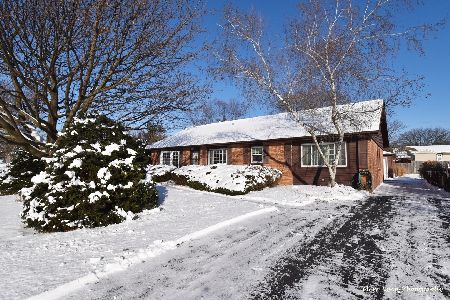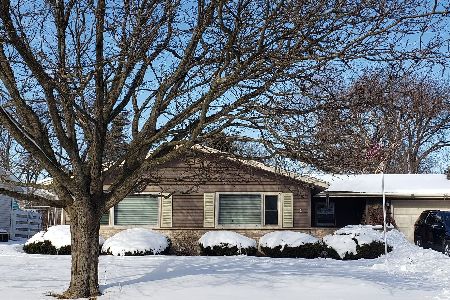408 State Street, North Aurora, Illinois 60542
$195,000
|
Sold
|
|
| Status: | Closed |
| Sqft: | 1,515 |
| Cost/Sqft: | $129 |
| Beds: | 3 |
| Baths: | 1 |
| Year Built: | 1964 |
| Property Taxes: | $3,696 |
| Days On Market: | 3425 |
| Lot Size: | 0,20 |
Description
Complete remodel! Enjoy your morning coffee on the front patio. Beautiful & durable woodgrain tile in the living room, dining room and all 3 bedrooms. Kitchen has all new cabinets, breakfast bar & ceramic tile floor. New Bosch dishwasher, Bosch stove, LG fridge & room for a table. Updated bathroom has dual shower heads with separate water lines which is great for kids and adults. Office area for someone working from home. All new doors, frames and white trim. Double hung windows are newer with new blinds. All new lighting. Laundry room with GE washer/dryer and access to back yard. Screened in porch with new roof. Large fenced back yard. Electrical has been updated. Garage has pull down attic access which expands the length of the house. New attic insulation. Roof, fascia & soffit 2 years new. New furnace & A/C. Long driveway so an addition to the garage can be done easily. Spectacular home in a great neighborhood! Walking distance to Goodwin Elementary, park & close to I88. Come see!
Property Specifics
| Single Family | |
| — | |
| — | |
| 1964 | |
| None | |
| — | |
| No | |
| 0.2 |
| Kane | |
| — | |
| 0 / Not Applicable | |
| None | |
| Public | |
| Public Sewer | |
| 09330518 | |
| 1504152014 |
Nearby Schools
| NAME: | DISTRICT: | DISTANCE: | |
|---|---|---|---|
|
Grade School
Goodwin Elementary School |
129 | — | |
|
Middle School
Jewel Middle School |
129 | Not in DB | |
|
High School
West Aurora High School |
129 | Not in DB | |
Property History
| DATE: | EVENT: | PRICE: | SOURCE: |
|---|---|---|---|
| 19 Oct, 2016 | Sold | $195,000 | MRED MLS |
| 6 Sep, 2016 | Under contract | $195,000 | MRED MLS |
| 31 Aug, 2016 | Listed for sale | $195,000 | MRED MLS |
Room Specifics
Total Bedrooms: 3
Bedrooms Above Ground: 3
Bedrooms Below Ground: 0
Dimensions: —
Floor Type: Porcelain Tile
Dimensions: —
Floor Type: Porcelain Tile
Full Bathrooms: 1
Bathroom Amenities: —
Bathroom in Basement: 0
Rooms: Den
Basement Description: None
Other Specifics
| — | |
| Concrete Perimeter | |
| Asphalt | |
| Porch, Screened Patio | |
| Fenced Yard | |
| 71X119X82X122 | |
| Full,Pull Down Stair | |
| — | |
| — | |
| Range, Microwave, Dishwasher, Refrigerator, Washer, Dryer | |
| Not in DB | |
| Street Paved | |
| — | |
| — | |
| — |
Tax History
| Year | Property Taxes |
|---|---|
| 2016 | $3,696 |
Contact Agent
Nearby Similar Homes
Nearby Sold Comparables
Contact Agent
Listing Provided By
Baird & Warner


